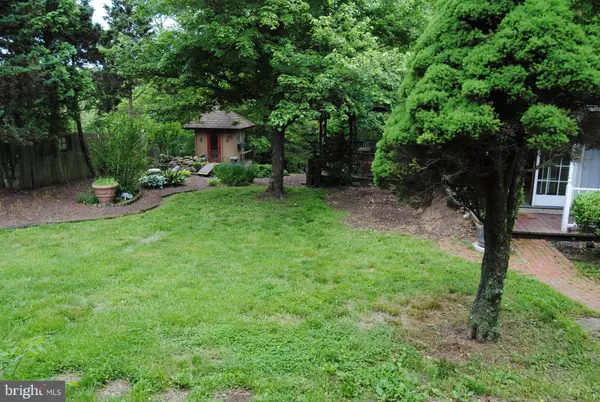$259,000
$250,000
3.6%For more information regarding the value of a property, please contact us for a free consultation.
3 Beds
2 Baths
1,323 SqFt
SOLD DATE : 10/23/2020
Key Details
Sold Price $259,000
Property Type Single Family Home
Sub Type Detached
Listing Status Sold
Purchase Type For Sale
Square Footage 1,323 sqft
Price per Sqft $195
MLS Listing ID PABU498064
Sold Date 10/23/20
Style Cottage
Bedrooms 3
Full Baths 1
Half Baths 1
HOA Y/N N
Abv Grd Liv Area 1,323
Originating Board BRIGHT
Year Built 1950
Annual Tax Amount $3,398
Tax Year 2020
Lot Size 0.592 Acres
Acres 0.59
Lot Dimensions 100.00 x 258.00
Property Description
Looking for a Unique property in Upper Bucks County, look no further. You'll enter the property through a wooden gate and proceed down a Brick path surrounded by plantings and leading to this quaint 3 Bedroom Cottage. The entrance to the home is through a light filled sun room with windows and a glass slider leading out to the gardens and Gazebo. The home has an Open feeling with Bright Dining room, Living with a vaulted ceiling and gas fireplace and a bump out solarium overlooking the rear of the property The kitchen features an island with seating area , built ins and electric cooking. The family room is off of the kitchen and features a beamed ceiling and blends seamlessly into the Living room and Dining room. There is also a powder room and pantry closet on the first level. 2 Bedrooms finish out the the first floor along with a full hall bath with glass shower doors. The 2nd floor features a 3rd bedroom and bonus room . The basement level features a finished Den with built in storage, a laundry room and office or hobby room. Privacy abounds outside. There is a whimsical potting shed with a water feature surrounded by perennials. The property also features a detached 2 car garage at street level with a 2 story building attached that was once an artist's studio. There is a private entrance to the building which has a small powder room and a large open room on the 1st level. An enclosed staircase leads to a bright and sunny large 2nd floor room with a slider to a small deck. Imagine the possibilities. The square footage of the cottage does not include the studio garage. The property is in need of a family to love it and bring it back to its glory days. The Home is being Sold 'AS IS' and has been priced accordingly.
Location
State PA
County Bucks
Area Nockamixon Twp (10130)
Zoning VC
Rooms
Other Rooms Living Room, Dining Room, Bedroom 2, Kitchen, Family Room, Den, Bedroom 1, Sun/Florida Room, Laundry, Solarium, Bonus Room, Hobby Room, Full Bath, Half Bath
Basement Full
Main Level Bedrooms 2
Interior
Hot Water Electric
Heating Forced Air
Cooling Central A/C
Flooring Hardwood, Carpet
Fireplaces Type Gas/Propane
Fireplace Y
Heat Source Oil
Laundry Basement
Exterior
Garage Additional Storage Area
Garage Spaces 4.0
Fence Chain Link
Utilities Available Cable TV Available, Propane
Waterfront N
Water Access N
View Garden/Lawn, Panoramic, Scenic Vista, Trees/Woods
Roof Type Asphalt
Street Surface Paved
Accessibility None
Parking Type Detached Garage, Driveway, On Street
Total Parking Spaces 4
Garage Y
Building
Lot Description Landscaping, No Thru Street, Not In Development, Partly Wooded, Private, Rear Yard, Secluded, SideYard(s), Sloping, Trees/Wooded
Story 1.5
Sewer On Site Septic
Water Private
Architectural Style Cottage
Level or Stories 1.5
Additional Building Above Grade, Below Grade
Structure Type Dry Wall,Beamed Ceilings,Vaulted Ceilings
New Construction N
Schools
Elementary Schools Durham Nockamixon
Middle Schools Palisades
High Schools Palisades
School District Palisades
Others
Senior Community No
Tax ID 30-007-062
Ownership Fee Simple
SqFt Source Estimated
Acceptable Financing Cash, Conventional
Horse Property N
Listing Terms Cash, Conventional
Financing Cash,Conventional
Special Listing Condition Standard
Read Less Info
Want to know what your home might be worth? Contact us for a FREE valuation!

Our team is ready to help you sell your home for the highest possible price ASAP

Bought with Scott F Irvin • RE/MAX Centre Realtors







