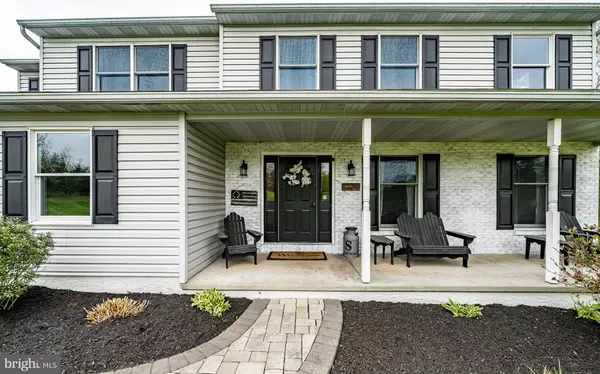$565,000
$525,000
7.6%For more information regarding the value of a property, please contact us for a free consultation.
5 Beds
4 Baths
2,888 SqFt
SOLD DATE : 06/30/2022
Key Details
Sold Price $565,000
Property Type Single Family Home
Sub Type Detached
Listing Status Sold
Purchase Type For Sale
Square Footage 2,888 sqft
Price per Sqft $195
Subdivision None Available
MLS Listing ID PABK2014790
Sold Date 06/30/22
Style Colonial
Bedrooms 5
Full Baths 3
Half Baths 1
HOA Y/N N
Abv Grd Liv Area 2,388
Originating Board BRIGHT
Year Built 2001
Annual Tax Amount $7,394
Tax Year 2022
Lot Size 3.110 Acres
Acres 3.11
Lot Dimensions 0.00 x 0.00
Property Description
Nestled on 3+ acres, combined of open space and woodlands, it's a phenomenal property to enjoy. Sip morning coffee and face the east under the covered front porch, entertain guests in the afternoon on the dual level rear deck, or spend a quiet evening relaxing around the hardscaped firepit and watch the wildlife roam. This 5 bedroom, 3.5 bath residence has been under great care during current ownership, and major improvements have been completed.
Exterior Features: New roof, new shed, hardscaped patio(s) & firepit.
Interior Features: Complete master bath remodel, 2nd floor full bathroom shower/tub remodel, replacement flooring in the living room.
Systems & Appliances: New HVAC system and added 2nd zone, new refrigerator, new washer, new hot water heater, new water softener.
Consider the future and all this property has to offer your quality of life! Minutes to/from Douglassville's primary necessities and conveniences, as well as route 422.
Location
State PA
County Berks
Area Amity Twp (10224)
Zoning R1
Rooms
Other Rooms Living Room, Dining Room, Primary Bedroom, Bedroom 2, Bedroom 3, Bedroom 4, Kitchen, Family Room, Basement, Bedroom 1, Laundry, Storage Room, Utility Room, Primary Bathroom, Full Bath, Half Bath
Basement Full
Interior
Interior Features Kitchen - Island, Ceiling Fan(s), Dining Area, Formal/Separate Dining Room, Pantry, Soaking Tub, Stall Shower, Tub Shower, Walk-in Closet(s)
Hot Water Electric
Heating Forced Air
Cooling Central A/C
Flooring Wood, Tile/Brick, Carpet, Luxury Vinyl Plank
Fireplaces Number 1
Fireplace Y
Heat Source Natural Gas, Propane - Owned
Laundry Upper Floor
Exterior
Exterior Feature Patio(s), Deck(s), Porch(es)
Waterfront N
Water Access N
View Garden/Lawn, Pasture, Trees/Woods
Roof Type Pitched,Shingle
Accessibility None
Porch Patio(s), Deck(s), Porch(es)
Parking Type Other
Garage N
Building
Lot Description Flag, Open, Trees/Wooded, Front Yard, Rear Yard
Story 2
Foundation Block
Sewer On Site Septic
Water Well
Architectural Style Colonial
Level or Stories 2
Additional Building Above Grade, Below Grade
New Construction N
Schools
School District Daniel Boone Area
Others
Senior Community No
Tax ID 24-5364-11-76-0190
Ownership Fee Simple
SqFt Source Estimated
Security Features Exterior Cameras
Acceptable Financing Conventional, VA, FHA 203(b), USDA
Listing Terms Conventional, VA, FHA 203(b), USDA
Financing Conventional,VA,FHA 203(b),USDA
Special Listing Condition Standard
Read Less Info
Want to know what your home might be worth? Contact us for a FREE valuation!

Our team is ready to help you sell your home for the highest possible price ASAP

Bought with Daniel M Marquette • Providence Real Estate Advisors







