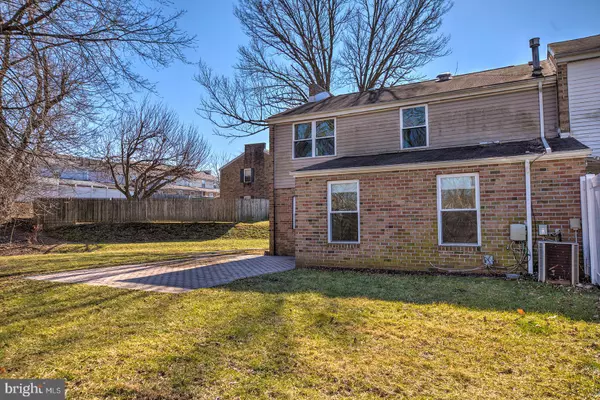$340,000
$340,000
For more information regarding the value of a property, please contact us for a free consultation.
3 Beds
3 Baths
2,036 SqFt
SOLD DATE : 04/18/2022
Key Details
Sold Price $340,000
Property Type Townhouse
Sub Type End of Row/Townhouse
Listing Status Sold
Purchase Type For Sale
Square Footage 2,036 sqft
Price per Sqft $166
Subdivision Neshaminy Valley
MLS Listing ID PABU2020746
Sold Date 04/18/22
Style Traditional
Bedrooms 3
Full Baths 2
Half Baths 1
HOA Y/N N
Abv Grd Liv Area 2,036
Originating Board BRIGHT
Year Built 1972
Annual Tax Amount $5,062
Tax Year 2022
Lot Size 8,712 Sqft
Acres 0.2
Lot Dimensions 35.00 x 115.00
Property Description
Location, location, location! Welcome to 3036 Alden Court, a 2036 sq.ft. END UNIT situated on one of the best lots in Neshaminy Valley! Backing to vast green open space lined by woods, this backyard provides fantastic privacy and unmatched gorgeous views. There is so much to love ... 3 large bedrooms, 2.5 baths, spacious room sizes, new carpet in family room and bedrooms, fresh paint, nicely appointed kitchen and a fabulous paver patio ideal for entertaining. Garage was converted to living area (add'l 231 sq.ft.) but could easily be reconverted if desired (there is a minor water intrusion issue at front of room near driveway). This is an estate and sold in 'as is' condition. Move right in and make this home yours! No HOA fees with carefree living at its best. Don't miss this gem.
Location
State PA
County Bucks
Area Bensalem Twp (10102)
Zoning R3
Rooms
Other Rooms Living Room, Dining Room, Primary Bedroom, Bedroom 2, Bedroom 3, Kitchen, Family Room, Laundry, Other, Primary Bathroom, Full Bath, Half Bath
Interior
Interior Features Carpet, Combination Dining/Living, Family Room Off Kitchen, Floor Plan - Traditional, Primary Bath(s), Stall Shower, Tub Shower, Walk-in Closet(s), Pantry
Hot Water Natural Gas
Heating Forced Air
Cooling Central A/C
Flooring Carpet, Ceramic Tile
Equipment Built-In Range, Dishwasher, Refrigerator, Built-In Microwave
Window Features Double Hung,Replacement
Appliance Built-In Range, Dishwasher, Refrigerator, Built-In Microwave
Heat Source Natural Gas
Laundry Main Floor
Exterior
Garage Spaces 2.0
Waterfront N
Water Access N
View Trees/Woods
Roof Type Asphalt
Accessibility None
Parking Type Driveway, On Street
Total Parking Spaces 2
Garage N
Building
Story 2
Foundation Concrete Perimeter
Sewer Public Sewer
Water Public
Architectural Style Traditional
Level or Stories 2
Additional Building Above Grade, Below Grade
New Construction N
Schools
School District Bensalem Township
Others
Senior Community No
Tax ID 02-090-142
Ownership Fee Simple
SqFt Source Estimated
Special Listing Condition Standard
Read Less Info
Want to know what your home might be worth? Contact us for a FREE valuation!

Our team is ready to help you sell your home for the highest possible price ASAP

Bought with George Albert Berdomas • Opus Elite Real Estate







