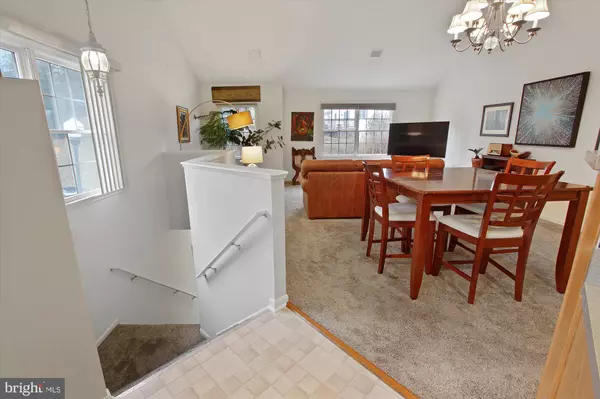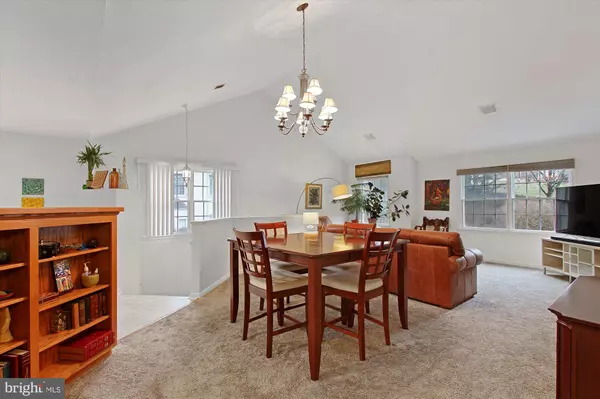$180,000
$170,000
5.9%For more information regarding the value of a property, please contact us for a free consultation.
2 Beds
2 Baths
1,530 SqFt
SOLD DATE : 02/28/2022
Key Details
Sold Price $180,000
Property Type Condo
Sub Type Condo/Co-op
Listing Status Sold
Purchase Type For Sale
Square Footage 1,530 sqft
Price per Sqft $117
Subdivision Carriage Homes
MLS Listing ID PADA2007114
Sold Date 02/28/22
Style Traditional
Bedrooms 2
Full Baths 2
Condo Fees $210/mo
HOA Y/N N
Abv Grd Liv Area 1,530
Originating Board BRIGHT
Year Built 1998
Annual Tax Amount $2,813
Tax Year 2021
Property Description
Maintenance free living at its best! Welcome to this lovely end-unit condo situated in the desirable Carriage Homes community! Totaling over 1,530 square feet of finished living space, this home is filled with amazing features throughout. Step inside where you will find the spacious combination living and dining room with vaulted ceilings, carpet and window treatments which opens to the kitchen. Eat-in kitchen features vinyl floors, built ins, tile backsplash, newer appliances, and access outdoors. Make your way upstairs to find two generous bedrooms and two full baths. Both bedrooms include carpet floors, ceiling fans, window treatments and walk in closets for plenty of storage. Head outside to the balcony/deck looking out into the serene mountain views, a great space for outdoor enjoyment. Oversized one car garage with overhead storage rack. Additional parking being added for visitors. Newer Bosch geothermal unit in 2017. Newer H2O heater in 2019. Newer roof with architectural shingles in 2020. Newer carpet and built-ins in 2017. Community features sidewalks and street lights for leisurely walks. Conveniently located to shopping, dining and entertainment. A joy to own!
Location
State PA
County Dauphin
Area Susquehanna Twp (14062)
Zoning RESIDENTIAL
Rooms
Other Rooms Dining Room, Bedroom 2, Kitchen, Family Room, Bedroom 1, Laundry, Full Bath
Interior
Interior Features Built-Ins, Ceiling Fan(s), Combination Dining/Living, Kitchen - Eat-In, Primary Bath(s), Recessed Lighting, WhirlPool/HotTub, Window Treatments
Hot Water Electric
Heating Forced Air
Cooling Central A/C, Geothermal
Equipment Built-In Microwave, Cooktop, Dishwasher, Disposal, Dryer, Washer, Water Heater
Fireplace N
Appliance Built-In Microwave, Cooktop, Dishwasher, Disposal, Dryer, Washer, Water Heater
Heat Source Geo-thermal
Exterior
Exterior Feature Deck(s)
Garage Garage - Front Entry, Oversized
Garage Spaces 1.0
Amenities Available None
Waterfront N
Water Access N
View Mountain
Roof Type Shingle
Accessibility None
Porch Deck(s)
Parking Type Off Street, Driveway, Attached Garage
Attached Garage 1
Total Parking Spaces 1
Garage Y
Building
Lot Description Cleared, Level, Landscaping
Story 2
Foundation Concrete Perimeter
Sewer Public Sewer
Water Public
Architectural Style Traditional
Level or Stories 2
Additional Building Above Grade, Below Grade
New Construction N
Schools
Middle Schools Susquehanna Township
High Schools Susquehanna Township
School District Susquehanna Township
Others
Pets Allowed Y
HOA Fee Include Common Area Maintenance,Ext Bldg Maint,Lawn Maintenance,Snow Removal,Trash
Senior Community No
Tax ID 62-069-039-000-0000
Ownership Condominium
Security Features Smoke Detector
Acceptable Financing Conventional, VA, FHA, Cash
Listing Terms Conventional, VA, FHA, Cash
Financing Conventional,VA,FHA,Cash
Special Listing Condition Standard
Pets Description Number Limit, Size/Weight Restriction
Read Less Info
Want to know what your home might be worth? Contact us for a FREE valuation!

Our team is ready to help you sell your home for the highest possible price ASAP

Bought with Shaina Carter • Better Homes and Gardens Real Estate Capital Area







