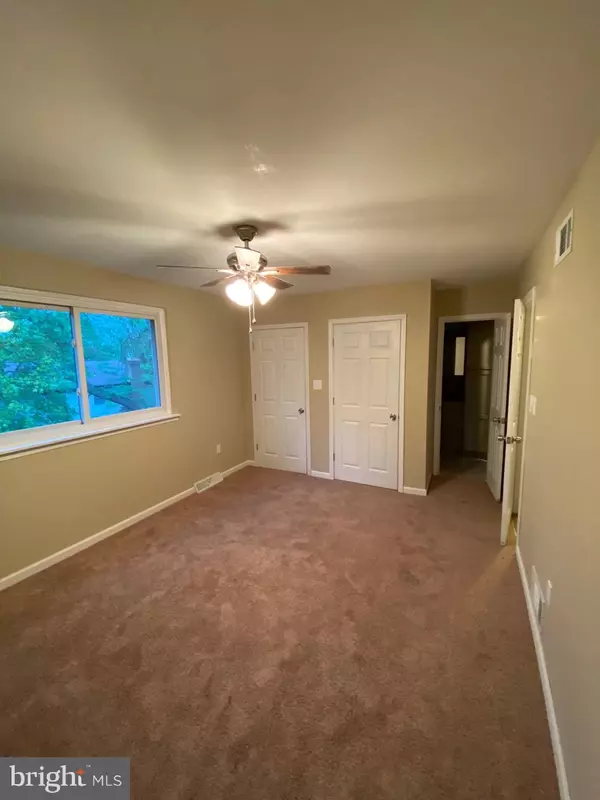$274,000
$284,900
3.8%For more information regarding the value of a property, please contact us for a free consultation.
4 Beds
2 Baths
1,982 SqFt
SOLD DATE : 09/28/2020
Key Details
Sold Price $274,000
Property Type Single Family Home
Sub Type Detached
Listing Status Sold
Purchase Type For Sale
Square Footage 1,982 sqft
Price per Sqft $138
Subdivision None Available
MLS Listing ID PACB123940
Sold Date 09/28/20
Style Split Level
Bedrooms 4
Full Baths 2
HOA Y/N N
Abv Grd Liv Area 1,982
Originating Board BRIGHT
Year Built 1981
Annual Tax Amount $3,677
Tax Year 2019
Lot Size 10,019 Sqft
Acres 0.23
Property Description
Welcome to the community of Allendale ! A beautiful development lined with mature trees and miles of area to walk & bike. ** Move In Ready ** All major improvements and updates are done 4 Bedroom, 2 full Bath, Updated Kitchen and SS appliances convey - Upper level with 3 Bedrooms and Bath , Lower level has additional Bedroom with adjoining Bath (In Law Suite ?) This level is a great entertaining area with Doors that lead onto the deck into the low maintenance fenced yard and the POOL ! Just the right size for a quick cool down on those Hot Days - New Liner just installed 2 Car garage w/New floor and plenty of storage room. - Driveway was just replaced in 2020 along with new siding and the entry to the home. Only a stones throw to the Creekwood Park recreational area Easy on/off I83 for a quick commute to East & West shore destinations
Location
State PA
County Cumberland
Area Lower Allen Twp (14413)
Zoning RESIDENTIAL
Rooms
Main Level Bedrooms 3
Interior
Hot Water Electric
Heating Forced Air
Cooling Central A/C
Flooring Ceramic Tile, Laminated, Partially Carpeted
Fireplace N
Heat Source Natural Gas
Exterior
Garage Garage Door Opener, Inside Access
Garage Spaces 2.0
Fence Wood
Waterfront N
Water Access N
Roof Type Architectural Shingle
Accessibility None
Parking Type Attached Garage, Driveway
Attached Garage 2
Total Parking Spaces 2
Garage Y
Building
Story 2
Sewer Public Sewer
Water Public
Architectural Style Split Level
Level or Stories 2
Additional Building Above Grade, Below Grade
Structure Type Dry Wall
New Construction N
Schools
High Schools Cedar Cliff
School District West Shore
Others
Pets Allowed Y
Senior Community No
Tax ID 13-25-0010-169
Ownership Fee Simple
SqFt Source Assessor
Special Listing Condition Standard
Pets Description No Pet Restrictions
Read Less Info
Want to know what your home might be worth? Contact us for a FREE valuation!

Our team is ready to help you sell your home for the highest possible price ASAP

Bought with RENEE MOATS • RE/MAX Realty Associates







