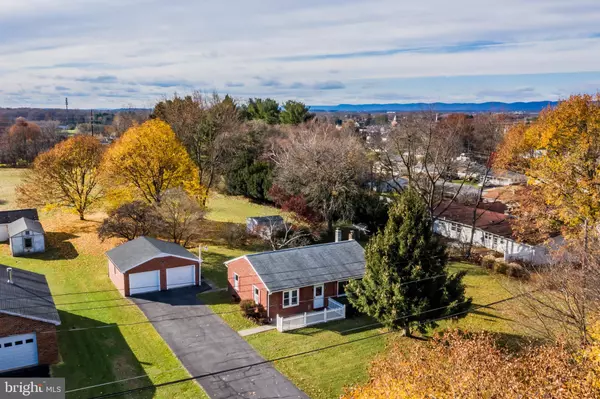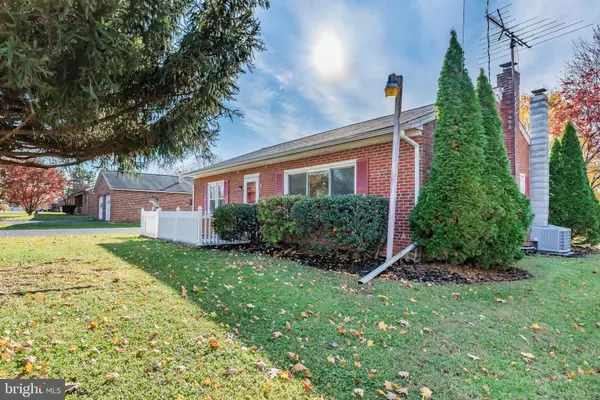$259,500
$259,500
For more information regarding the value of a property, please contact us for a free consultation.
2 Beds
1 Bath
1,458 SqFt
SOLD DATE : 01/21/2022
Key Details
Sold Price $259,500
Property Type Single Family Home
Sub Type Detached
Listing Status Sold
Purchase Type For Sale
Square Footage 1,458 sqft
Price per Sqft $177
Subdivision None Available
MLS Listing ID PACB2004206
Sold Date 01/21/22
Style Ranch/Rambler
Bedrooms 2
Full Baths 1
HOA Y/N N
Abv Grd Liv Area 988
Originating Board BRIGHT
Year Built 1945
Annual Tax Amount $2,636
Tax Year 2021
Lot Size 2.240 Acres
Acres 2.24
Property Description
You wont want to miss this charmer! The well constructed brick ranch is situated on 2.24 acres in the quaint Mechanicsburg borough. The backyard is spacious and serene - perfect for picnics and relaxing outdoors to enjoy the view of fields and deer frolicking in the distance. It could be a gardener's delight with ample acreage for vegetable crops and flower gardens. The newly renovated home boasts NEW FLOORS, NEW DOORS, UPDGRADED ELECTRICITY, NEWLY ADDED CENTRAL AIR, NEW BATHROOM, and bright freshly painted walls throughout. Cooking will be a pleasure in the spacious eat-in kitchen which includes BRAND NEW STAINLESS STEEL APPLIANCES, NEWLY INSTALLED COUNTERTOPS, UPGRADED CABINETRY, BUILT-INS, and PANTRY! Dont stop there, however, youll also enjoy the additional space offered by a partially finished basement with two rooms which can be used for a play area and an extra office/bedroom. Finally, you wont have to wake up early to clean off the cars in the winter or jump onto a hot seat in the summer as your cars will be parked in a 2-car detached garage with NEW INSULTATED DOORS. And theres plenty of off street parking for visitors in the paved driveway - come see it for yourself!
Location
State PA
County Cumberland
Area Monroe Twp (14422)
Zoning 101
Direction East
Rooms
Other Rooms Living Room, Bedroom 2, Kitchen, Basement, Bedroom 1, Sun/Florida Room, Bathroom 1
Basement Outside Entrance, Partially Finished
Main Level Bedrooms 2
Interior
Interior Features Kitchen - Eat-In, Entry Level Bedroom, Built-Ins, Pantry
Hot Water Electric
Heating Forced Air
Cooling Central A/C
Flooring Laminate Plank
Equipment Built-In Microwave, Dishwasher, Refrigerator, Water Heater
Furnishings No
Fireplace N
Appliance Built-In Microwave, Dishwasher, Refrigerator, Water Heater
Heat Source Oil
Laundry Basement, Hookup
Exterior
Exterior Feature Enclosed, Porch(es)
Parking Features Garage - Front Entry
Garage Spaces 6.0
Water Access N
View Garden/Lawn
Roof Type Shingle
Accessibility 2+ Access Exits
Porch Enclosed, Porch(es)
Total Parking Spaces 6
Garage Y
Building
Lot Description Rear Yard
Story 1
Foundation Block
Sewer Public Sewer
Water Public
Architectural Style Ranch/Rambler
Level or Stories 1
Additional Building Above Grade, Below Grade
Structure Type Plaster Walls
New Construction N
Schools
Elementary Schools Monroe
Middle Schools Eagle View
High Schools Cumberland Valley
School District Cumberland Valley
Others
Senior Community No
Tax ID 22-24-0783-168
Ownership Fee Simple
SqFt Source Assessor
Acceptable Financing Cash, Conventional, FHA, FHVA
Horse Property N
Listing Terms Cash, Conventional, FHA, FHVA
Financing Cash,Conventional,FHA,FHVA
Special Listing Condition Standard
Read Less Info
Want to know what your home might be worth? Contact us for a FREE valuation!

Our team is ready to help you sell your home for the highest possible price ASAP

Bought with TOD G. SHEDLOSKY • Blue Collar Realty






