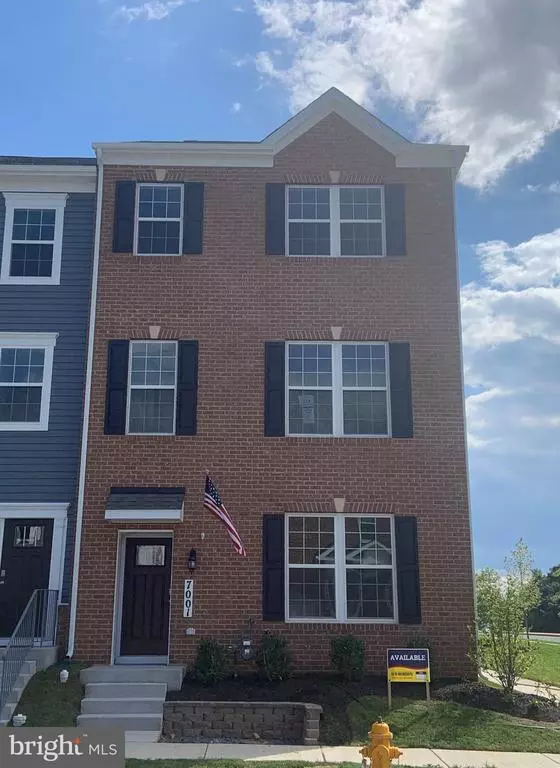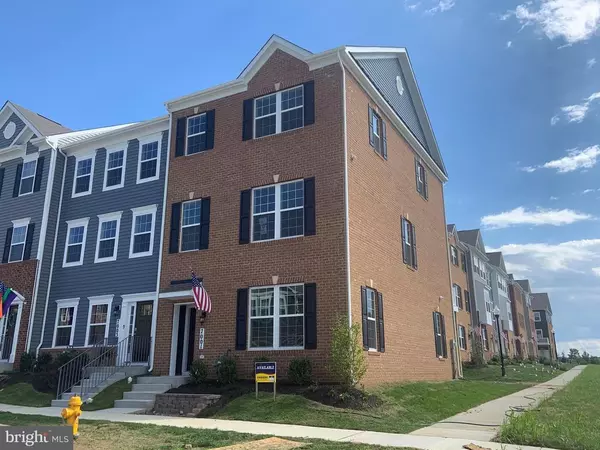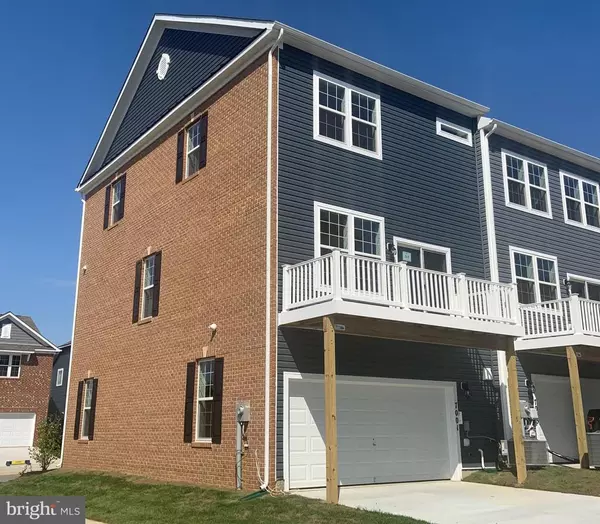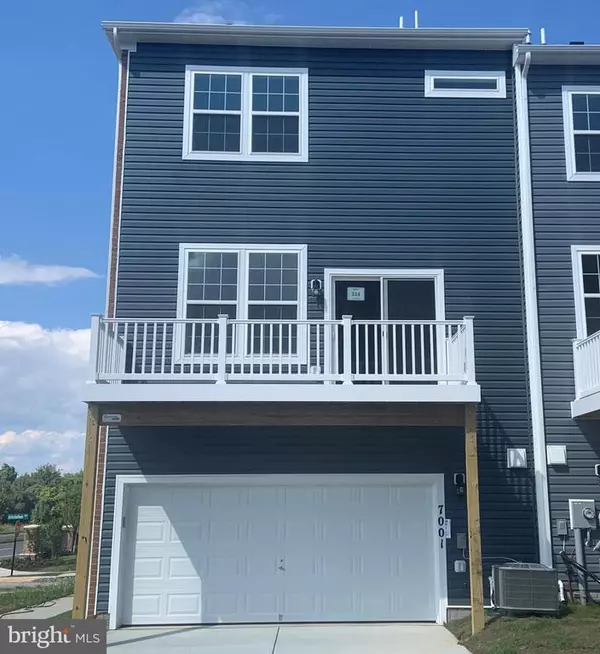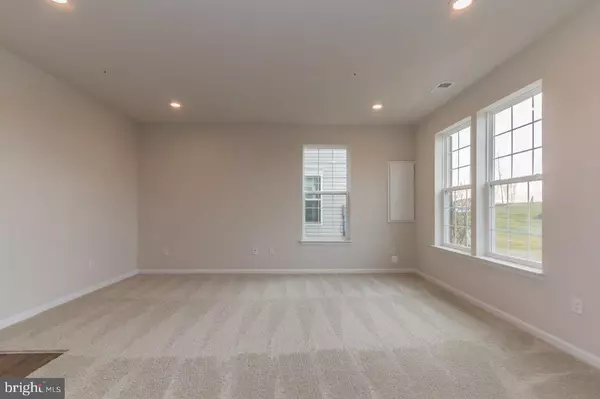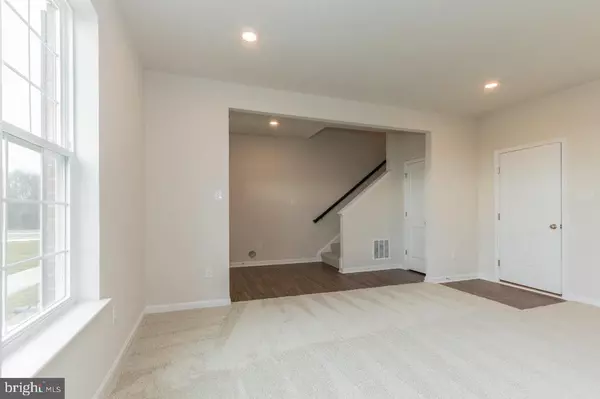$394,990
$403,990
2.2%For more information regarding the value of a property, please contact us for a free consultation.
3 Beds
3 Baths
2,135 SqFt
SOLD DATE : 12/28/2020
Key Details
Sold Price $394,990
Property Type Townhouse
Sub Type End of Row/Townhouse
Listing Status Sold
Purchase Type For Sale
Square Footage 2,135 sqft
Price per Sqft $185
Subdivision Westview South
MLS Listing ID MDFR264804
Sold Date 12/28/20
Style Contemporary,Colonial
Bedrooms 3
Full Baths 2
Half Baths 1
HOA Fees $95/mo
HOA Y/N Y
Abv Grd Liv Area 2,135
Originating Board BRIGHT
Year Built 2020
Tax Year 2019
Lot Size 1,904 Sqft
Acres 0.04
Property Description
Brand new 2 car garage townhome built by DR Horton, America's Builder! MOVE IN READY, this full brick front 3 bed/2.5 bath home is located within walking distance of the Westview Promenade and 4 miles from downtown Frederick (but with NO CITY TAX!). Upon entry find spacious rec room with garage in the rear. Upstairs discover an open concept main level with kitchen in the rear, large island with overhang for entertaining, beautiful espresso cabinetry, stainless steel appliances, and low maintenance luxury vinyl plank flooring. Granite countertops in kitchen as well as all full baths, laundry upstairs, and more! Enjoy all day sun on included deck, as well as a multitude of community amenities including clubhouse with 24 hr fitness center, yoga room, 2 playgrounds, future pool and much more! Smart home package included at no cost. Closing help available with lender, contact us today for appointment! *photos for viewing purposes only*
Location
State MD
County Frederick
Zoning RESIDENTIAL
Rooms
Other Rooms Dining Room, Primary Bedroom, Bedroom 2, Bedroom 3, Kitchen, Family Room, Foyer, Laundry, Recreation Room, Bathroom 1, Primary Bathroom, Half Bath
Interior
Hot Water Natural Gas
Heating Central
Cooling Central A/C
Heat Source Natural Gas
Exterior
Parking Features Garage - Rear Entry
Garage Spaces 2.0
Water Access N
Roof Type Architectural Shingle
Accessibility None
Attached Garage 2
Total Parking Spaces 2
Garage Y
Building
Story 3
Sewer Public Sewer
Water Public
Architectural Style Contemporary, Colonial
Level or Stories 3
Additional Building Above Grade
New Construction Y
Schools
Elementary Schools Tuscarora
Middle Schools Crestwood
High Schools Tuscarora
School District Frederick County Public Schools
Others
Pets Allowed Y
Senior Community No
Tax ID NO TAX RECORD
Ownership Fee Simple
SqFt Source Estimated
Acceptable Financing Cash, Contract, Conventional, FHA, VA
Listing Terms Cash, Contract, Conventional, FHA, VA
Financing Cash,Contract,Conventional,FHA,VA
Special Listing Condition Standard
Pets Allowed No Pet Restrictions
Read Less Info
Want to know what your home might be worth? Contact us for a FREE valuation!

Our team is ready to help you sell your home for the highest possible price ASAP

Bought with Jeffrey E Toerge • Weichert, REALTORS

