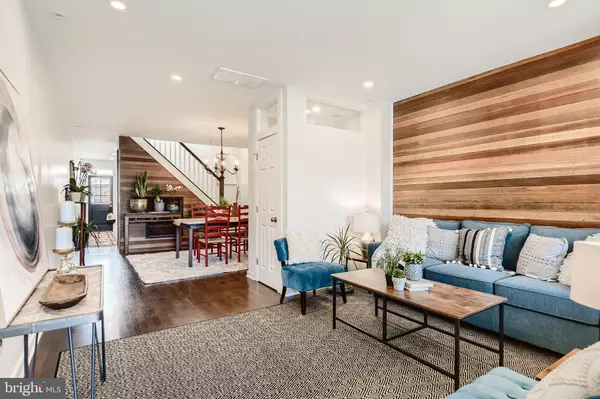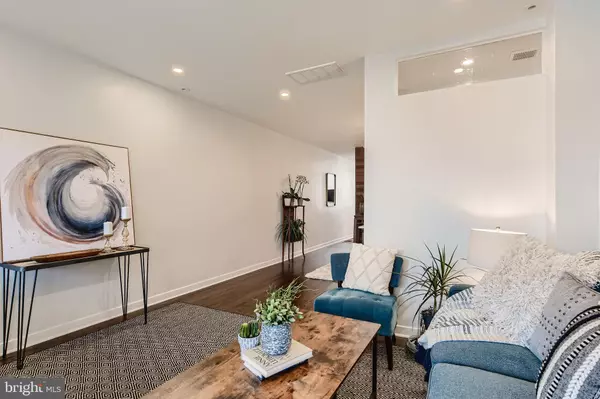$425,000
$455,900
6.8%For more information regarding the value of a property, please contact us for a free consultation.
3 Beds
4 Baths
1,260 SqFt
SOLD DATE : 05/13/2022
Key Details
Sold Price $425,000
Property Type Townhouse
Sub Type Interior Row/Townhouse
Listing Status Sold
Purchase Type For Sale
Square Footage 1,260 sqft
Price per Sqft $337
Subdivision Hampden Historic District
MLS Listing ID MDBA2040712
Sold Date 05/13/22
Style Traditional
Bedrooms 3
Full Baths 2
Half Baths 2
HOA Y/N N
Abv Grd Liv Area 1,260
Originating Board BRIGHT
Year Built 1918
Annual Tax Amount $4,418
Tax Year 2022
Property Description
Spring is in the air and you are only steps from WYMAN PARK. Snazzy and stylish renovated Hampden one of a kind home. This 3 bedroom home is totally updated and awaits its next lucky owner. Beautiful wood floors throughout first and second levels. Tile, marble and glass brand new bathrooms with walk-in showers. 2 new half baths. This home promises not to disappoint. The kitchen has quartz countertops, wood floors and open mod shelving. The kitchen rear door opens to the backyard. Skylights on the second floor allowing extra light. Extra high ceilings through-out. Fully finished lower level with high ceilings & luxury vinyl floors.
Also incudes a half bath, dedicated laundry room, windows & entrance to rear yard. Possible off street parking in rear. Walk to the park or stroll to "The Avenue" to shop or to sample tasty cuisine or ice cream. Fabulous Hampden location that is close to public transportation, public parks and with-in walking distance to JHU! Hang out on your front porch and watch the world go by!
Location
State MD
County Baltimore City
Zoning R-7
Direction South
Rooms
Other Rooms Living Room, Dining Room, Primary Bedroom, Bedroom 2, Kitchen, Family Room, Bathroom 3
Basement Full, Fully Finished
Interior
Interior Features Ceiling Fan(s), Dining Area, Floor Plan - Traditional, Kitchen - Island, Recessed Lighting, Skylight(s), Wood Floors
Hot Water Natural Gas
Heating Radiator
Cooling Ceiling Fan(s), Central A/C
Flooring Hardwood, Laminate Plank
Equipment Dishwasher, Disposal, Dryer, Exhaust Fan, Icemaker, Oven/Range - Gas, Refrigerator, Washer, Water Heater
Window Features Replacement,Screens,Skylights
Appliance Dishwasher, Disposal, Dryer, Exhaust Fan, Icemaker, Oven/Range - Gas, Refrigerator, Washer, Water Heater
Heat Source Natural Gas
Laundry Basement
Exterior
Utilities Available Natural Gas Available, Cable TV
Waterfront N
Water Access N
View Street
Roof Type Asphalt
Accessibility None
Parking Type On Street
Garage N
Building
Lot Description Front Yard
Story 2
Foundation Other
Sewer Public Sewer
Water Public
Architectural Style Traditional
Level or Stories 2
Additional Building Above Grade, Below Grade
Structure Type 9'+ Ceilings
New Construction N
Schools
School District Baltimore City Public Schools
Others
Senior Community No
Tax ID 0313013673 008A
Ownership Fee Simple
SqFt Source Estimated
Special Listing Condition Standard
Read Less Info
Want to know what your home might be worth? Contact us for a FREE valuation!

Our team is ready to help you sell your home for the highest possible price ASAP

Bought with Daniel T Morris • Long & Foster Real Estate, Inc.







