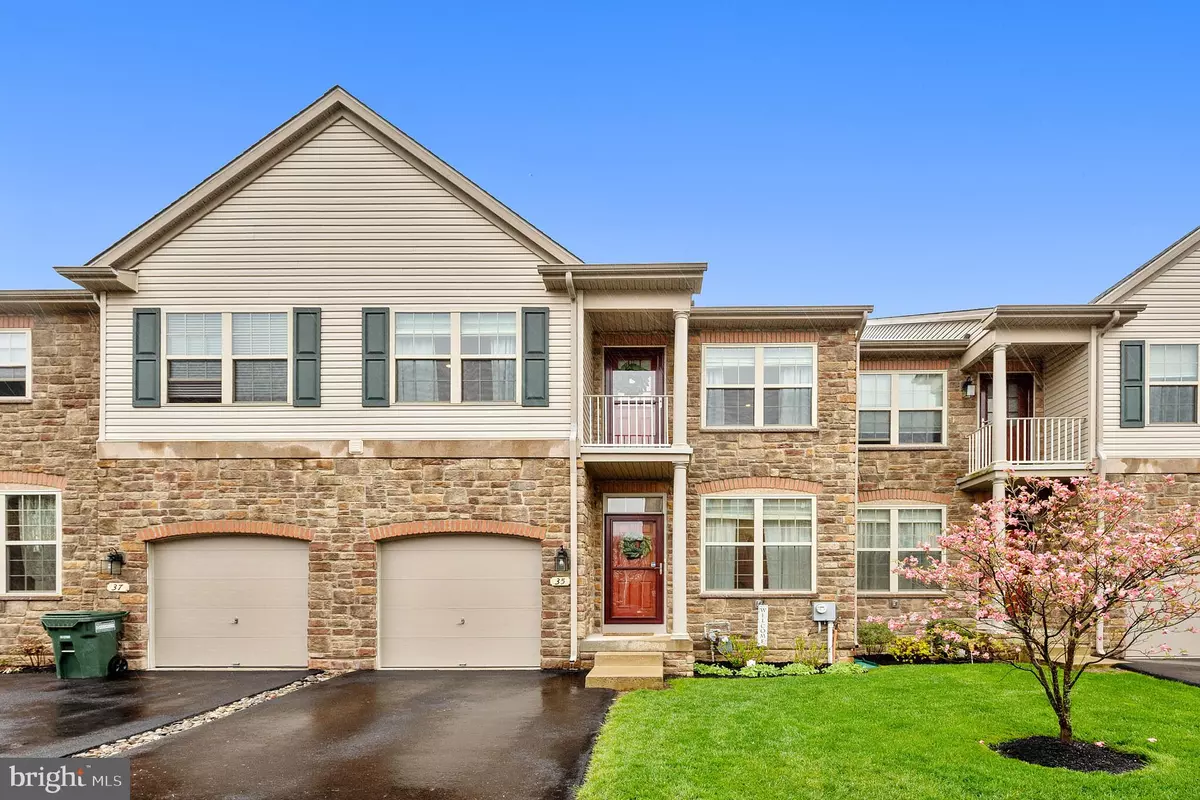$420,000
$425,000
1.2%For more information regarding the value of a property, please contact us for a free consultation.
3 Beds
3 Baths
2,772 SqFt
SOLD DATE : 07/17/2020
Key Details
Sold Price $420,000
Property Type Townhouse
Sub Type Interior Row/Townhouse
Listing Status Sold
Purchase Type For Sale
Square Footage 2,772 sqft
Price per Sqft $151
Subdivision Trevose
MLS Listing ID PABU497166
Sold Date 07/17/20
Style Contemporary
Bedrooms 3
Full Baths 2
Half Baths 1
HOA Fees $180/mo
HOA Y/N Y
Abv Grd Liv Area 2,772
Originating Board BRIGHT
Year Built 2014
Annual Tax Amount $6,040
Tax Year 2019
Lot Size 2,498 Sqft
Acres 0.06
Lot Dimensions 24.00 x 104.00
Property Description
360 Virtual tour: https://virtual.homejab.com/HOJ/35BowmanDrFeastervilleTrevosePA/index.html Welcome home! You will not want to miss this sprawling and beautifully updated 3 bed, 2.5 bath townhome in Feasterville Trevose in the sought after Emerald Walk Community. Enter inside to find the bright and airy living room, as well as the dining room with crown molding and wainscotting. Continue into the open layout eat-in kitchen and great room. The beautiful kitchen features stainless steel appliances, custom white cabinets, granite countertops, recessed lighting, and convenient breakfast bar. Another dining area is conveniently located right off the kitchen and is perfect for entertaining, while the great room boasts tall ceilings, a custom fan, and an abundance of light. A convenient half bath completes the main level. Move up the gorgeous spindle railing staircase to find a luxurious master suite. The master bedroom is spacious with a walk-in closet, and the freshly painted large ensuite features a soaking tub, large stall shower, and double vanity sink. Two additional spacious bedrooms and another full bathroom feature an abundance of light and new modern touches. Each bedroom features recessed lighting and a ceiling fan. Laundry can also be found on the upper level. The recently finished, full-walkout basement features a large family room and secondary connected room that can be used as a playroom or as an additional bedroom. The bathroom in the basement has plumbing/electric/venting and is ready to be finished. The basement also offers multiple storage options throughout. The main floor outdoor deck is perfect for enjoying a warm summer evening breeze! The community offers an abundance of parking, a playground and swimming pool with club house. Located close to shopping centers, schools, restaurants, and transportation, this home is a must-see today!
Location
State PA
County Bucks
Area Lower Southampton Twp (10121)
Zoning R2
Rooms
Other Rooms Dining Room, Primary Bedroom, Bedroom 2, Bedroom 3, Kitchen, Family Room, Basement, 2nd Stry Fam Ovrlk, Great Room, Laundry, Storage Room, Primary Bathroom, Full Bath, Half Bath
Basement Fully Finished
Interior
Interior Features Ceiling Fan(s), Chair Railings, Crown Moldings, Recessed Lighting, Sprinkler System, Wainscotting, Walk-in Closet(s)
Hot Water Natural Gas
Heating Forced Air
Cooling Central A/C
Fireplace N
Heat Source Natural Gas
Laundry Upper Floor
Exterior
Exterior Feature Balcony, Deck(s)
Garage Inside Access, Oversized, Garage - Front Entry, Built In
Garage Spaces 2.0
Waterfront N
Water Access N
Accessibility None
Porch Balcony, Deck(s)
Parking Type Attached Garage, Off Street, Driveway, Parking Lot
Attached Garage 1
Total Parking Spaces 2
Garage Y
Building
Lot Description Front Yard, Rear Yard, Landscaping
Story 2
Sewer Public Sewer
Water Public
Architectural Style Contemporary
Level or Stories 2
Additional Building Above Grade
New Construction N
Schools
School District Neshaminy
Others
Senior Community No
Tax ID 21-014-275
Ownership Fee Simple
SqFt Source Assessor
Security Features Carbon Monoxide Detector(s),Smoke Detector,Sprinkler System - Indoor
Special Listing Condition Standard
Read Less Info
Want to know what your home might be worth? Contact us for a FREE valuation!

Our team is ready to help you sell your home for the highest possible price ASAP

Bought with Zurab Kvantrishvili • Coldwell Banker Hearthside Realtors







