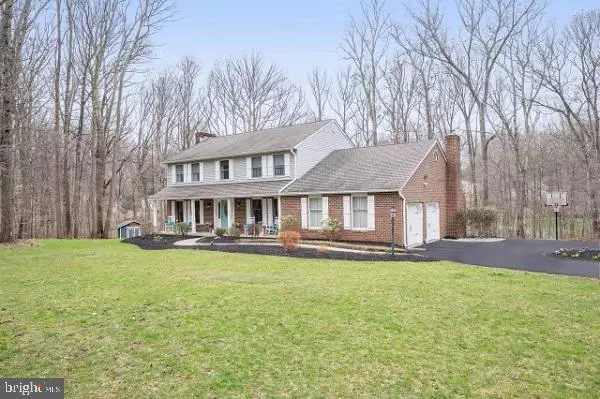$720,000
$699,900
2.9%For more information regarding the value of a property, please contact us for a free consultation.
4 Beds
3 Baths
4,254 SqFt
SOLD DATE : 05/10/2022
Key Details
Sold Price $720,000
Property Type Single Family Home
Sub Type Detached
Listing Status Sold
Purchase Type For Sale
Square Footage 4,254 sqft
Price per Sqft $169
Subdivision Millgate
MLS Listing ID MDBC2032154
Sold Date 05/10/22
Style Colonial
Bedrooms 4
Full Baths 2
Half Baths 1
HOA Y/N N
Abv Grd Liv Area 2,554
Originating Board BRIGHT
Year Built 1986
Annual Tax Amount $6,154
Tax Year 2022
Lot Size 1.380 Acres
Acres 1.38
Property Description
RARELY AVAILABLE in sought-after community of Millgate sits a custom-built home by Jeff Deurbeck. Tucked away down a secluded private drive, off a Cul de sac with a large flat lot of 1.38 acres. Relax on the front porch or deck, surrounded by landscaping and trees. 2022: carpet, interior paint 2021: hot water heater, insulated garage doors & exterior shutters. 2019: new well pump installed. Finished basement with 1,700 sq ft. Open floor plan for great day-to-day living. Hardwood floors, four bright spacious bedrooms and over 3,200 sq ft of finished livable space. This home features a two-story family room with sky lights, three wood burning fireplaces, bright large kitchen with updated kitchen cabinets, granite counters and appliances, opens to breakfast room and adjoins family room and access to the deck and backyard. No HOA, but property is subject to Covenants, with an optional $80 a year contribution. Just minutes away from Four Corners & the Blue-Ribbon Jacksonville Elem School. Move right in!
Location
State MD
County Baltimore
Zoning R
Rooms
Basement Daylight, Partial, Fully Finished, Improved, Interior Access, Sump Pump, Workshop
Interior
Interior Features Attic, Attic/House Fan, Breakfast Area, Carpet, Ceiling Fan(s), Central Vacuum, Combination Dining/Living, Dining Area, Family Room Off Kitchen, Floor Plan - Open, Formal/Separate Dining Room, Kitchen - Eat-In, Kitchen - Table Space, Pantry, Primary Bath(s), Recessed Lighting, Skylight(s), Upgraded Countertops, Walk-in Closet(s), Water Treat System, Window Treatments, Wood Floors
Hot Water Electric
Heating Forced Air, Heat Pump - Electric BackUp, Programmable Thermostat
Cooling Central A/C, Attic Fan, Ceiling Fan(s), Dehumidifier, Heat Pump(s), Programmable Thermostat
Fireplaces Number 3
Equipment Built-In Microwave, Built-In Range, Central Vacuum, Cooktop, Dishwasher, Dryer - Electric, Dual Flush Toilets, Energy Efficient Appliances, ENERGY STAR Clothes Washer, ENERGY STAR Dishwasher, ENERGY STAR Refrigerator, Extra Refrigerator/Freezer, Icemaker, Microwave, Oven - Double, Oven - Wall, Oven/Range - Electric, Refrigerator, Stainless Steel Appliances, Washer, Water Heater
Fireplace Y
Appliance Built-In Microwave, Built-In Range, Central Vacuum, Cooktop, Dishwasher, Dryer - Electric, Dual Flush Toilets, Energy Efficient Appliances, ENERGY STAR Clothes Washer, ENERGY STAR Dishwasher, ENERGY STAR Refrigerator, Extra Refrigerator/Freezer, Icemaker, Microwave, Oven - Double, Oven - Wall, Oven/Range - Electric, Refrigerator, Stainless Steel Appliances, Washer, Water Heater
Heat Source Electric
Exterior
Garage Additional Storage Area, Covered Parking, Garage - Side Entry, Garage Door Opener, Inside Access
Garage Spaces 2.0
Waterfront N
Water Access N
Accessibility None
Parking Type Attached Garage, Driveway
Attached Garage 2
Total Parking Spaces 2
Garage Y
Building
Story 2
Foundation Other
Sewer On Site Septic
Water Well
Architectural Style Colonial
Level or Stories 2
Additional Building Above Grade, Below Grade
New Construction N
Schools
Elementary Schools Jacksonville
Middle Schools Cockeysville
High Schools Dulaney
School District Baltimore County Public Schools
Others
Senior Community No
Tax ID 04102000004586
Ownership Fee Simple
SqFt Source Assessor
Special Listing Condition Standard
Read Less Info
Want to know what your home might be worth? Contact us for a FREE valuation!

Our team is ready to help you sell your home for the highest possible price ASAP

Bought with Sarah Anderson • Maryland Real Estate Network







