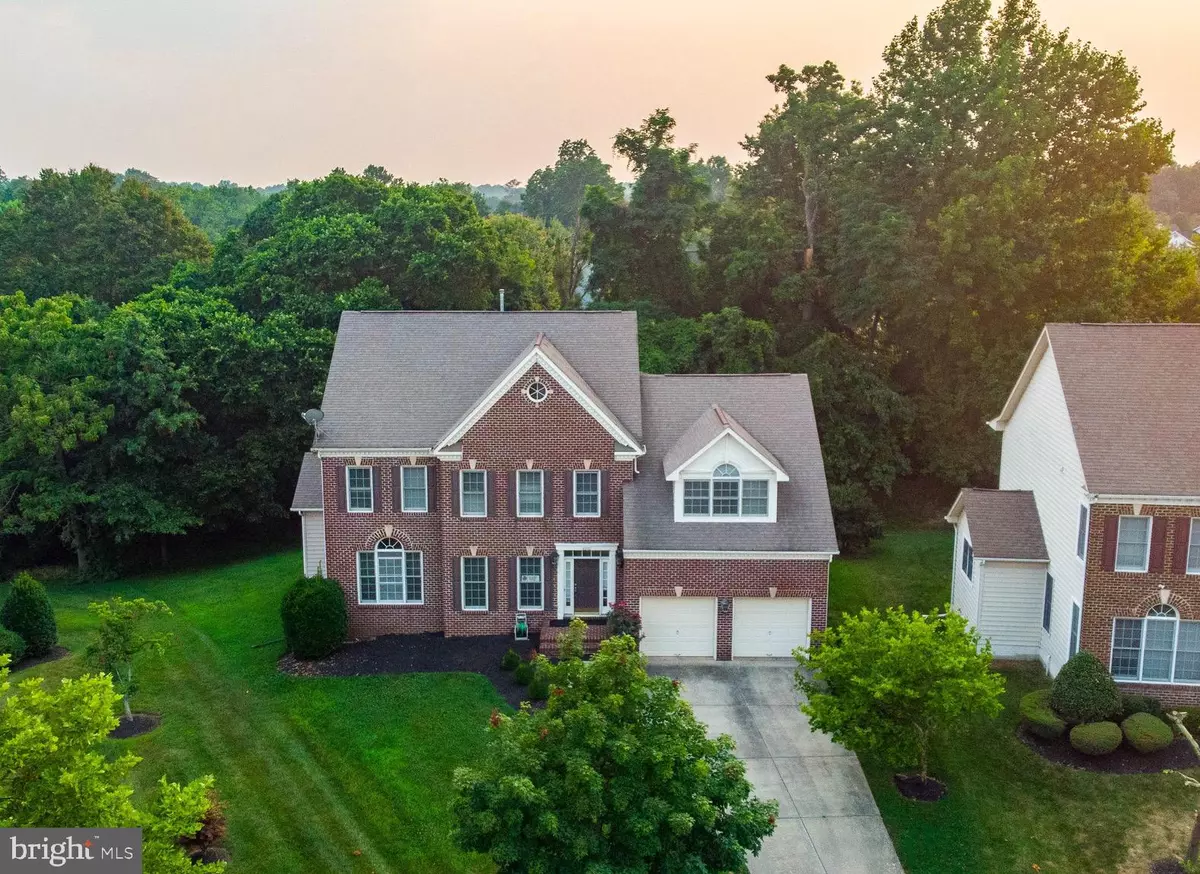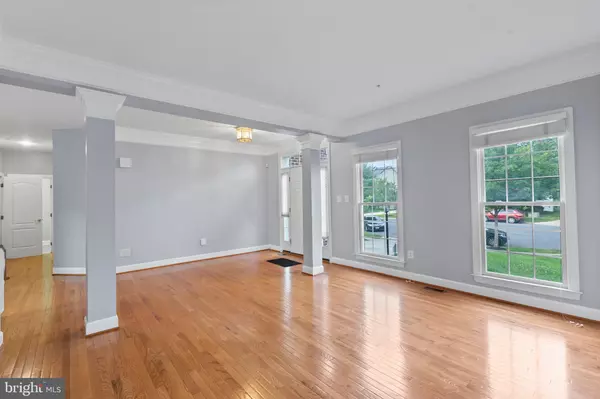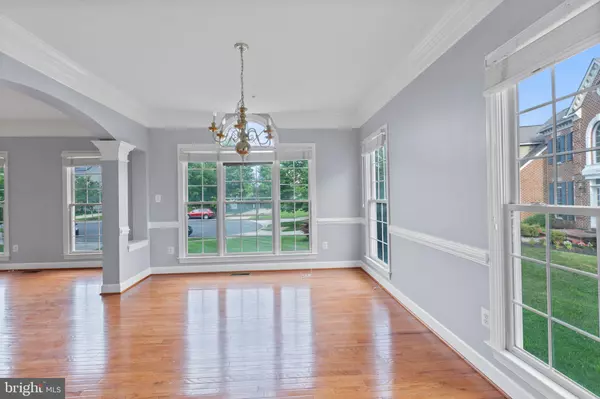$760,000
$799,000
4.9%For more information regarding the value of a property, please contact us for a free consultation.
7 Beds
6 Baths
4,000 SqFt
SOLD DATE : 01/18/2022
Key Details
Sold Price $760,000
Property Type Single Family Home
Sub Type Detached
Listing Status Sold
Purchase Type For Sale
Square Footage 4,000 sqft
Price per Sqft $190
Subdivision Fairwood-Phase 2-Plat 10
MLS Listing ID MDPG2006786
Sold Date 01/18/22
Style Colonial
Bedrooms 7
Full Baths 5
Half Baths 1
HOA Fees $150/mo
HOA Y/N Y
Abv Grd Liv Area 4,000
Originating Board BRIGHT
Year Built 2006
Annual Tax Amount $7,407
Tax Year 2021
Lot Size 0.268 Acres
Acres 0.27
Property Description
A $36,000.00 price reduction!!! Yet, seller will contribute to purchaser's closing costs and the replacement of the aging kitchen appliances. Initially purchased for $740,254.00 on 06/27/2006 with an unfinished basement. The neighborhood is stable while the location makes this real property a sought-after. Its subdivision, Fairwood, is close to the popular gated Woodmore. Major highways, such as the beltway 495; Rt.295 aka Baltimore-Washington Parkway; Rts. 50 and 95 are less than five miles to reach. The subdivision has a shopping center, a gas station, a medical center(Kaiser Permanente) and other amenities. Tennis courts, a community center and ample walking trails, biking, running and other exercise options contribute to its good location. It is a colonial style with an interior that boasts of a clerestory with window walls that allow sunlight to penetrate inside for a clear view of the backyard woods.
A mezzanine-type second floor with a bridge that connects the master bedroom with the other three bedrooms and two full baths; the expansive master bedroom has a jacuzzi; shower and a toilet plus a walk-in closet. The new granite counter tops; with a new kitchen sink, etc., add flavor to the interior. The hardwood floor was recently installed. The entrance front door and its surrounding woods were scraped, primed and painted. The HVAC that serves the second floor was replaced with a new 3-Ton Bryant airconditioner unit and an indoor 3- Ton Evaporator Coil on 7/28/21, with a transferable warranty. On April 12, 2021, the burnt-out motor, control board and capacitor of the basement HVAC were replaced with new ones. The basement is new with three big rooms and two full baths. The largest room enjoys an enclosed full bath for the chief executive. The basement also has a kitchenette and a laundry area with hookups, ready for your appliances and cabinets. Wall sconces and recessed ceiling lights plus a wide hallway for wall and floor decorations make the basement another island within the building. New carpets were installed and new paints applied to the whole house. The location is good and the form follows the house function. Quality is the determinant of cost and the measure of price, Having achieved a good quality, funding this real property should be easy for the ready, willing and able buyer. Thanks for showing.
Location
State MD
County Prince Georges
Zoning MXC
Rooms
Basement Daylight, Full, Walkout Stairs, Sump Pump, Rear Entrance, Fully Finished, Connecting Stairway, Drain, Interior Access, Walkout Level
Interior
Interior Features Breakfast Area, Crown Moldings, Curved Staircase, Dining Area, Floor Plan - Open, Kitchen - Eat-In, Kitchen - Table Space, Recessed Lighting, Sprinkler System, Store/Office, Upgraded Countertops, Walk-in Closet(s), Wood Floors, Pantry
Hot Water Natural Gas
Heating Central
Cooling Central A/C
Flooring Hardwood, Fully Carpeted, Ceramic Tile
Fireplaces Number 1
Fireplaces Type Mantel(s), Marble, Wood
Equipment Built-In Microwave, Cooktop - Down Draft, Dishwasher, Disposal, Dryer - Front Loading, Dryer - Gas, Instant Hot Water, Exhaust Fan, Oven/Range - Electric, Six Burner Stove, Stainless Steel Appliances, Washer - Front Loading
Furnishings No
Fireplace Y
Window Features Double Hung
Appliance Built-In Microwave, Cooktop - Down Draft, Dishwasher, Disposal, Dryer - Front Loading, Dryer - Gas, Instant Hot Water, Exhaust Fan, Oven/Range - Electric, Six Burner Stove, Stainless Steel Appliances, Washer - Front Loading
Heat Source Natural Gas
Laundry Main Floor
Exterior
Parking Features Garage - Front Entry
Garage Spaces 4.0
Utilities Available Cable TV Available, Electric Available, Multiple Phone Lines, Natural Gas Available, Phone, Water Available
Water Access N
View Trees/Woods
Roof Type Shingle
Street Surface Access - On Grade
Accessibility >84\" Garage Door, Accessible Switches/Outlets, Doors - Lever Handle(s)
Road Frontage Public
Attached Garage 2
Total Parking Spaces 4
Garage Y
Building
Lot Description Backs to Trees
Story 2
Sewer No Septic System
Water Public
Architectural Style Colonial
Level or Stories 2
Additional Building Above Grade
Structure Type Dry Wall,Cathedral Ceilings,9'+ Ceilings
New Construction N
Schools
School District Prince George'S County Public Schools
Others
Pets Allowed Y
Senior Community No
Tax ID 17073613445
Ownership Fee Simple
SqFt Source Assessor
Security Features Sprinkler System - Indoor,Electric Alarm
Acceptable Financing Cash, Conventional
Horse Property N
Listing Terms Cash, Conventional
Financing Cash,Conventional
Special Listing Condition Standard
Pets Allowed No Pet Restrictions
Read Less Info
Want to know what your home might be worth? Contact us for a FREE valuation!

Our team is ready to help you sell your home for the highest possible price ASAP

Bought with Tiffany Victoria Lewis • Samson Properties






