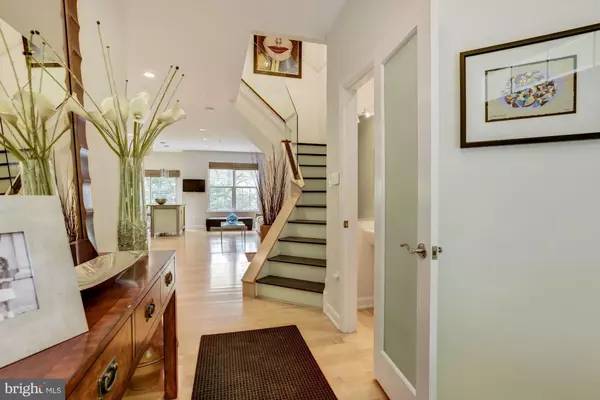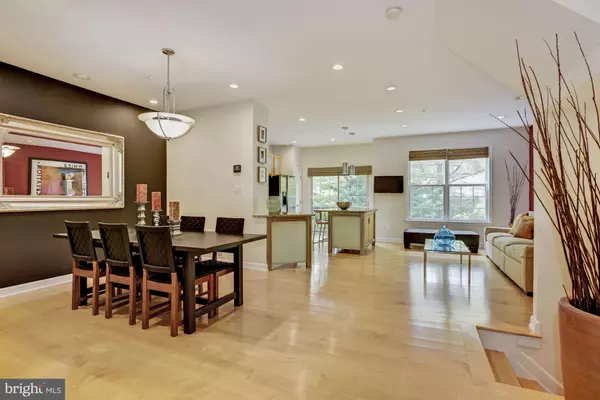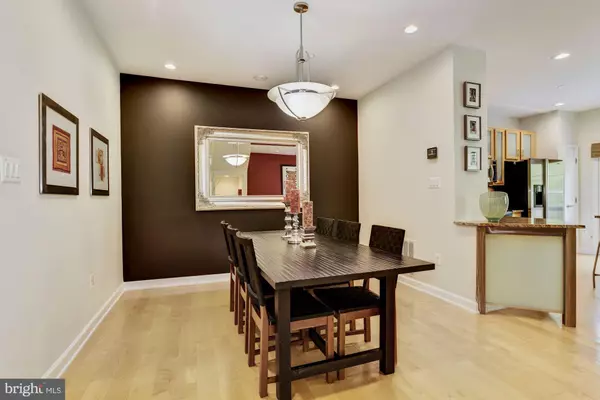$522,000
$515,000
1.4%For more information regarding the value of a property, please contact us for a free consultation.
3 Beds
4 Baths
2,439 SqFt
SOLD DATE : 09/23/2021
Key Details
Sold Price $522,000
Property Type Condo
Sub Type Condo/Co-op
Listing Status Sold
Purchase Type For Sale
Square Footage 2,439 sqft
Price per Sqft $214
Subdivision Clarks Crossing
MLS Listing ID MDHW2001836
Sold Date 09/23/21
Style Colonial
Bedrooms 3
Full Baths 3
Half Baths 1
Condo Fees $190/mo
HOA Y/N N
Abv Grd Liv Area 1,567
Originating Board BRIGHT
Year Built 1997
Annual Tax Amount $5,260
Tax Year 2021
Property Description
ONE OF A KIND, STUNNING HOME boasting high end custom detail throughout. The spacious open concept floor plan boasts 4 inch natural maple plank flooring, design inspired interior paint with accent walls, frosted glass interior doors and new LED recessed lighting. The main level includes a bright and airy living room, dining room and a fully remodeled kitchen featuring a custom built, granite island and breakfast bar with back-lit glass, a single slab granite counter, and GE Profile stainless appliances. Ascend the diamond plate steel and sand blasted glass staircase with custom glass railing to the sleeping quarters. Soaring cathedral ceilings with exposed solid steel back-lit beams highlight the owners suite that includes a walk in closet and luxury bath with a soaking tub, separate shower, dual vanity and an over-sized stainless steel framed mirror. 2 large bedrooms both with modern ceiling fans and an updated guest bath complete the bedroom level. The finished walkout basement offers a den, full bath, a family room with a stacked slate fireplace, stainless steel tiled wet bar and new Pella dual pane sliding door and windows. Enjoy your own private oasis surrounded by professional landscaping on the custom patio made of Tennessee Rainbow sandstone with matching stacked stone wall and access lighting. Updates include a new HVAC, windows, sliding door, hot water heater, baths, kitchen, flooring, patio, high end lighting fixtures and so much more! Located minutes from the heart of Columbia offering a vast variety of shopping, dining, and entertainment. This extraordinary home wont last!
Location
State MD
County Howard
Zoning RSC
Rooms
Basement Connecting Stairway, Daylight, Full, Fully Finished, Full, Interior Access, Outside Entrance, Rear Entrance, Walkout Level, Windows
Interior
Interior Features Built-Ins, Carpet, Combination Dining/Living, Combination Kitchen/Dining, Combination Kitchen/Living, Crown Moldings, Dining Area, Floor Plan - Open, Kitchen - Gourmet, Kitchen - Island, Primary Bath(s), Recessed Lighting, Soaking Tub, Upgraded Countertops, Walk-in Closet(s), Wet/Dry Bar, Window Treatments, Wine Storage, Wood Floors
Hot Water Natural Gas
Heating Forced Air, Programmable Thermostat
Cooling Ceiling Fan(s), Central A/C, Programmable Thermostat
Flooring Carpet, Ceramic Tile, Hardwood
Fireplaces Number 1
Fireplaces Type Gas/Propane
Equipment Air Cleaner, Built-In Microwave, Dishwasher, Disposal, Dryer - Front Loading, Energy Efficient Appliances, ENERGY STAR Dishwasher, ENERGY STAR Refrigerator, Exhaust Fan, Extra Refrigerator/Freezer, Humidifier, Icemaker, Oven - Self Cleaning, Oven/Range - Electric, Refrigerator, Stainless Steel Appliances, Washer, Water Dispenser, Water Heater
Fireplace Y
Window Features Double Pane,Screens,Transom,Vinyl Clad
Appliance Air Cleaner, Built-In Microwave, Dishwasher, Disposal, Dryer - Front Loading, Energy Efficient Appliances, ENERGY STAR Dishwasher, ENERGY STAR Refrigerator, Exhaust Fan, Extra Refrigerator/Freezer, Humidifier, Icemaker, Oven - Self Cleaning, Oven/Range - Electric, Refrigerator, Stainless Steel Appliances, Washer, Water Dispenser, Water Heater
Heat Source Natural Gas
Laundry Upper Floor
Exterior
Exterior Feature Patio(s), Porch(es)
Parking Features Additional Storage Area, Garage Door Opener, Garage - Front Entry, Inside Access
Garage Spaces 2.0
Amenities Available Common Grounds
Water Access N
View Garden/Lawn, Trees/Woods
Accessibility None
Porch Patio(s), Porch(es)
Attached Garage 1
Total Parking Spaces 2
Garage Y
Building
Lot Description Cul-de-sac, Landscaping, No Thru Street
Story 3
Sewer Public Sewer
Water Public
Architectural Style Colonial
Level or Stories 3
Additional Building Above Grade, Below Grade
Structure Type Cathedral Ceilings,Dry Wall,High
New Construction N
Schools
School District Howard County Public School System
Others
Pets Allowed Y
HOA Fee Include Common Area Maintenance
Senior Community No
Tax ID 1406556248
Ownership Fee Simple
SqFt Source Estimated
Security Features Main Entrance Lock,Security System,Smoke Detector
Special Listing Condition Standard
Pets Allowed Cats OK, Dogs OK
Read Less Info
Want to know what your home might be worth? Contact us for a FREE valuation!

Our team is ready to help you sell your home for the highest possible price ASAP

Bought with RaShaun Shaw • Northrop Realty





