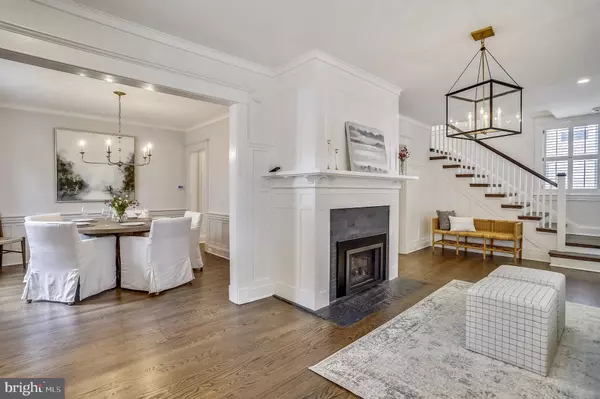$1,500,000
$1,435,000
4.5%For more information regarding the value of a property, please contact us for a free consultation.
4 Beds
3 Baths
2,197 SqFt
SOLD DATE : 05/02/2022
Key Details
Sold Price $1,500,000
Property Type Single Family Home
Sub Type Detached
Listing Status Sold
Purchase Type For Sale
Square Footage 2,197 sqft
Price per Sqft $682
Subdivision Murray Hill
MLS Listing ID MDAA2025302
Sold Date 05/02/22
Style Colonial
Bedrooms 4
Full Baths 2
Half Baths 1
HOA Y/N N
Abv Grd Liv Area 2,197
Originating Board BRIGHT
Year Built 1920
Annual Tax Amount $13,040
Tax Year 2021
Lot Size 5,400 Sqft
Acres 0.12
Property Description
Live on one of the most desirable streets in Murray Hill, steps from Spa Creek and a short walk to all Downtown Annapolis has to offer. Classic foursquare with beautiful finishes and inviting enclosed front porch. No detail overlooked with hardwood floors throughout, extensive trim, built-ins and elegant brass
door hardware. The living room features built-in bookcases and a fireplace for cozy evenings. A delightful kitchen including custom cabinetry, quartz countertops, hand-made tile backsplash, Viking gas range and built-in refrigerator. The kitchen opens into a breakfast nook and light-filled family room with ceiling and wall trim detail. The family room looks onto a large-private fenced in backyard with extensive bluestone hardscape, beautifully designed landscaping and large shed for storage. For more formal occasions, you will find a stunning separate dining room. The second floor has 3 bedrooms with abundant natural light and new hardwood floors. The primary bedroom, located on the third floor, features a newly updated spa-like bath with basketweave marble floors, quartzite countertops and second washer and dryer unit. This home is a must-see!
Location
State MD
County Anne Arundel
Zoning RESIDENTIAL
Rooms
Basement Unfinished, Interior Access, Outside Entrance, Sump Pump, Shelving
Interior
Interior Features Attic, Breakfast Area, Built-Ins, Ceiling Fan(s), Chair Railings, Crown Moldings, Family Room Off Kitchen, Floor Plan - Open, Formal/Separate Dining Room, Kitchen - Eat-In, Primary Bath(s), Recessed Lighting, Skylight(s), Tub Shower, Wainscotting, Walk-in Closet(s), Water Treat System, Window Treatments, Wood Floors
Hot Water Natural Gas
Heating Heat Pump(s), Hot Water
Cooling Central A/C, Ceiling Fan(s)
Flooring Hardwood, Marble, Ceramic Tile
Fireplaces Number 1
Fireplaces Type Mantel(s), Gas/Propane
Equipment Dishwasher, Disposal, Dryer - Electric, Dryer - Front Loading, Humidifier, Oven/Range - Gas, Refrigerator, Washer - Front Loading, Washer/Dryer Stacked, Water Heater
Furnishings No
Fireplace Y
Appliance Dishwasher, Disposal, Dryer - Electric, Dryer - Front Loading, Humidifier, Oven/Range - Gas, Refrigerator, Washer - Front Loading, Washer/Dryer Stacked, Water Heater
Heat Source Natural Gas
Laundry Basement, Upper Floor
Exterior
Exterior Feature Patio(s), Porch(es)
Waterfront N
Water Access Y
Water Access Desc Public Access
Accessibility None
Porch Patio(s), Porch(es)
Parking Type On Street
Garage N
Building
Story 4
Foundation Block
Sewer Public Sewer
Water Public
Architectural Style Colonial
Level or Stories 4
Additional Building Above Grade, Below Grade
New Construction N
Schools
Elementary Schools Annapolis
Middle Schools Bates
High Schools Annapolis
School District Anne Arundel County Public Schools
Others
Pets Allowed Y
Senior Community No
Tax ID 020600009136600
Ownership Fee Simple
SqFt Source Assessor
Security Features Electric Alarm
Horse Property N
Special Listing Condition Standard
Pets Description Cats OK, Dogs OK
Read Less Info
Want to know what your home might be worth? Contact us for a FREE valuation!

Our team is ready to help you sell your home for the highest possible price ASAP

Bought with Bevia A Patrick • Keller Williams Flagship of Maryland







