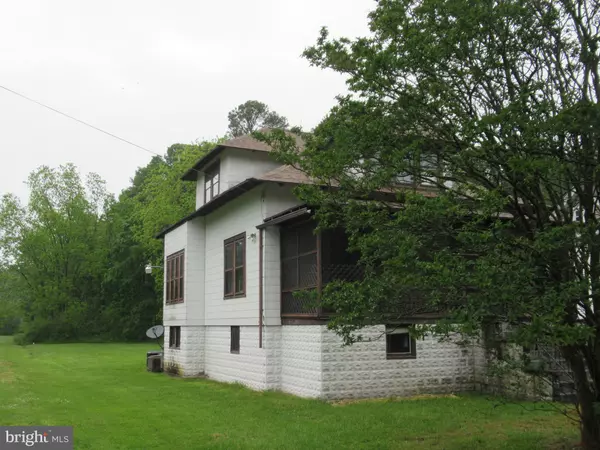$70,000
$79,900
12.4%For more information regarding the value of a property, please contact us for a free consultation.
3 Beds
2 Baths
1,344 SqFt
SOLD DATE : 07/31/2020
Key Details
Sold Price $70,000
Property Type Single Family Home
Sub Type Detached
Listing Status Sold
Purchase Type For Sale
Square Footage 1,344 sqft
Price per Sqft $52
Subdivision None Available
MLS Listing ID MDSO103532
Sold Date 07/31/20
Style Craftsman
Bedrooms 3
Full Baths 1
Half Baths 1
HOA Y/N N
Abv Grd Liv Area 1,344
Originating Board BRIGHT
Year Built 1930
Annual Tax Amount $672
Tax Year 2019
Lot Size 0.789 Acres
Acres 0.79
Lot Dimensions 0.00 x 0.00
Property Description
Have you ever wanted to restore a Craftsman style home? This house may be for you! Roomy kitchen needs some updating, but has an open large room, utility room has lots of storage, single toilet only and a stack washer and dryer. Spacious dining room has a lot of windows, window seat, hardwood floors under the carpet, and french style doors separating the dining from the living room. The living room has columns separating the foyer from the living room, hardwood floors under the carpet. Spacious foyer and classic staircase with a stained glass window. Screened front porch, large rear deck with a covered area. Three bedrooms and a full bath on second floor. Full basement has head room, and plenty of storage. Two freezers in the basement! Central air and forced air heat, public water and sewer.
Location
State MD
County Somerset
Area Somerset West Of Rt-13 (20-01)
Zoning R-1
Rooms
Other Rooms Living Room, Dining Room, Bedroom 2, Bedroom 3, Kitchen, Bedroom 1
Basement Other
Interior
Interior Features Butlers Pantry, Floor Plan - Traditional, Formal/Separate Dining Room, Tub Shower, Wood Floors
Hot Water Bottled Gas
Heating Forced Air
Cooling Central A/C
Equipment Cooktop, Dishwasher, Extra Refrigerator/Freezer, Freezer, Oven - Wall, Range Hood, Refrigerator, Washer/Dryer Stacked, Water Heater, Water Conditioner - Rented
Fireplace N
Window Features Double Hung,Wood Frame
Appliance Cooktop, Dishwasher, Extra Refrigerator/Freezer, Freezer, Oven - Wall, Range Hood, Refrigerator, Washer/Dryer Stacked, Water Heater, Water Conditioner - Rented
Heat Source Oil
Exterior
Exterior Feature Deck(s), Porch(es)
Garage Spaces 4.0
Utilities Available Cable TV
Waterfront N
Water Access N
View Garden/Lawn
Roof Type Architectural Shingle
Accessibility 2+ Access Exits
Porch Deck(s), Porch(es)
Parking Type Driveway
Total Parking Spaces 4
Garage N
Building
Lot Description Cleared, Backs to Trees
Story 1.5
Foundation Block
Sewer Public Sewer
Water Public
Architectural Style Craftsman
Level or Stories 1.5
Additional Building Above Grade, Below Grade
Structure Type 9'+ Ceilings,Dry Wall,Paneled Walls,Plaster Walls
New Construction N
Schools
Elementary Schools Carter G Woodson
Middle Schools Somerset 6-7
High Schools Crisfield Academy And
School District Somerset County Public Schools
Others
Pets Allowed Y
Senior Community No
Tax ID 07-120591
Ownership Fee Simple
SqFt Source Assessor
Acceptable Financing Cash, Conventional
Horse Property N
Listing Terms Cash, Conventional
Financing Cash,Conventional
Special Listing Condition Standard
Pets Description No Pet Restrictions
Read Less Info
Want to know what your home might be worth? Contact us for a FREE valuation!

Our team is ready to help you sell your home for the highest possible price ASAP

Bought with C.D. Hall • Hall Realty







