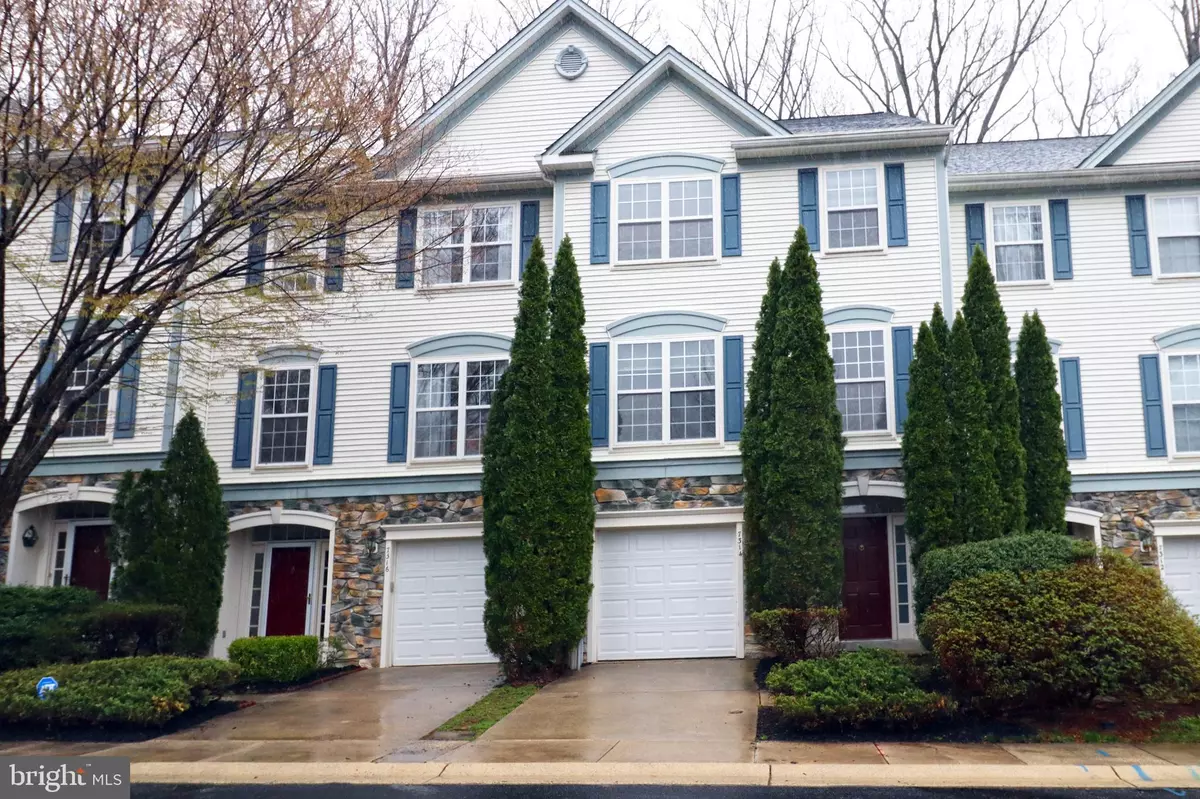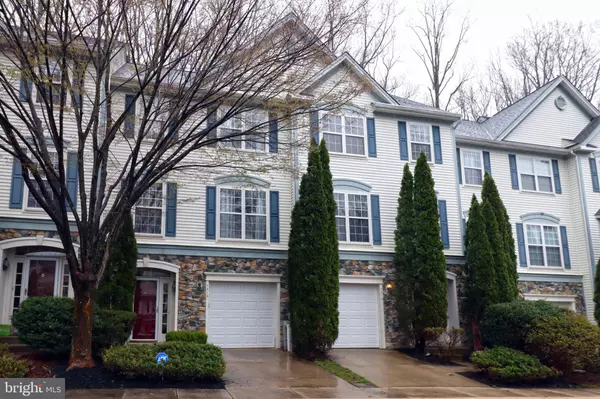$510,000
$510,000
For more information regarding the value of a property, please contact us for a free consultation.
3 Beds
4 Baths
2,136 SqFt
SOLD DATE : 05/16/2022
Key Details
Sold Price $510,000
Property Type Condo
Sub Type Condo/Co-op
Listing Status Sold
Purchase Type For Sale
Square Footage 2,136 sqft
Price per Sqft $238
Subdivision Clarks Crossing
MLS Listing ID MDHW2013576
Sold Date 05/16/22
Style Traditional,Colonial
Bedrooms 3
Full Baths 3
Half Baths 1
Condo Fees $220/mo
HOA Y/N N
Abv Grd Liv Area 2,136
Originating Board BRIGHT
Year Built 1998
Annual Tax Amount $5,817
Tax Year 2022
Property Description
This well-upgraded beautiful 3 Story Townhome in Clarks Crossing has a Newly Updated Full-size Kitchen with Granite Countertops and ceramic tile floor, New Stove, Dishwasher, Microwave, and a newer Refrigerator. Newer Architectural Shingles Roof in 2018. features Brazilian cherry hardwood 2nd floor. The Main Level completes with a Large Living room and Dinning area. Upstairs has 3 BEDROOMS and 3.5 BATHS throughout. Retreat to the Luxurious MASTER Suite completed with a Soaker tub and a separate shower. Relax Downstairs In a FULLY FINISHED BASEMENT with Gas Fireplace and a FULL BATHROOM. Allen+Roth lighting, bath ceramic tile flooring. Beautiful, quiet community with no through traffic close to I-95, MD-32 & MD-29. Attached garage with ample additional parking. Close to Columbia downtown and next to Fulton Maple Lawn but nestled away in an exclusive community backed into woods. No CRPA is a big plus ***PLEASE SUBMIT best & final offer by 12noon on Tuesday 4/19. From there please allow 24-48 hours for the seller to respond. .***
Location
State MD
County Howard
Zoning RSC
Rooms
Basement Connecting Stairway, Front Entrance, Full
Interior
Interior Features Breakfast Area, Dining Area, Kitchen - Eat-In, Butlers Pantry, Primary Bath(s), Entry Level Bedroom, Wood Floors, Window Treatments, Recessed Lighting
Hot Water Natural Gas
Heating Forced Air
Cooling Central A/C
Fireplaces Number 1
Equipment Dishwasher, Dryer, Washer, Refrigerator, Microwave
Fireplace Y
Window Features Double Pane
Appliance Dishwasher, Dryer, Washer, Refrigerator, Microwave
Heat Source Natural Gas
Exterior
Parking Features Garage - Front Entry
Garage Spaces 1.0
Utilities Available Cable TV Available
Amenities Available Common Grounds, Jog/Walk Path
Water Access N
Roof Type Asphalt
Accessibility None
Attached Garage 1
Total Parking Spaces 1
Garage Y
Building
Story 3
Foundation Other
Sewer Public Sewer
Water Public
Architectural Style Traditional, Colonial
Level or Stories 3
Additional Building Above Grade
Structure Type 9'+ Ceilings,2 Story Ceilings,Cathedral Ceilings
New Construction N
Schools
Elementary Schools Hammond
Middle Schools Hammond
High Schools Atholton
School District Howard County Public School System
Others
Pets Allowed Y
HOA Fee Include Lawn Maintenance,Snow Removal,Management,Insurance
Senior Community No
Tax ID 1406557856
Ownership Condominium
Acceptable Financing Cash, Conventional, FHA, Negotiable
Listing Terms Cash, Conventional, FHA, Negotiable
Financing Cash,Conventional,FHA,Negotiable
Special Listing Condition Standard
Pets Allowed No Pet Restrictions
Read Less Info
Want to know what your home might be worth? Contact us for a FREE valuation!

Our team is ready to help you sell your home for the highest possible price ASAP

Bought with William J Shaver • RE/MAX Realty Centre, Inc.






