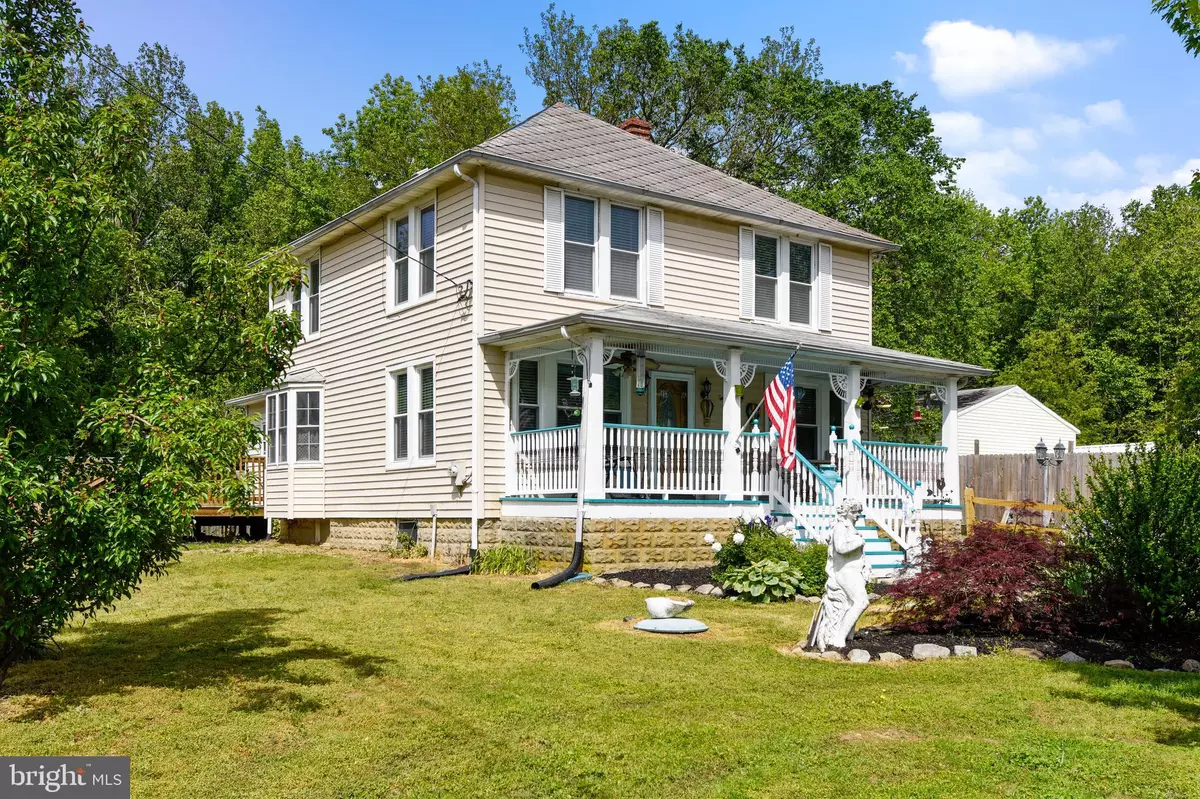$470,000
$500,000
6.0%For more information regarding the value of a property, please contact us for a free consultation.
3 Beds
2 Baths
1,776 SqFt
SOLD DATE : 08/21/2020
Key Details
Sold Price $470,000
Property Type Single Family Home
Sub Type Detached
Listing Status Sold
Purchase Type For Sale
Square Footage 1,776 sqft
Price per Sqft $264
Subdivision Selby On The Bay
MLS Listing ID MDAA434160
Sold Date 08/21/20
Style Farmhouse/National Folk
Bedrooms 3
Full Baths 2
HOA Y/N N
Abv Grd Liv Area 1,776
Originating Board BRIGHT
Year Built 1918
Annual Tax Amount $3,830
Tax Year 2019
Lot Size 1.445 Acres
Acres 1.45
Property Description
Huge price reduction, opportunity is knocking! Do you like to work on cars, need storage space for your boat or RV or lawn equipment or just want to have land to grow a garden and room to roam? You won't want to miss this original and updated 1918 Farmhouse located on 1.45 acres. This unique property is like two properties in one. The property is L shaped and the front portion contains the farm house and a 20x20 (400 sq ft) detached garage. On the back half of this property you will find a 50x50 Pole Barn with Car lift and heated floors (2500 square feet), an 8x10 Utility Building, and two additional sheds one is 12x20 and the other is 12x10. The back half has a 12 foot privacy fence on two sides and woods on the other two sides and can be accessed by either the Mayo Road entrance or an entrance off Winding Road. The Farmhouse features 3 bedrooms and 2 full baths, a large country kitchen with a dining, living, and family rooms. Enjoy the outdoors on the spacious front porch or on the back deck. There is a generator that goes with the house that has 2 250 gallon propane tanks! The front yard is fenced in with a split rail fence and has lots of space to run around! The back entrance off Winding Road provides access the the Selby Bay Community and gives you the option of becoming a resident and gaining full access to the Selby Bay Clubhouse and Beach. The possibilities are endless. Come see for yourself!
Location
State MD
County Anne Arundel
Zoning R2
Rooms
Other Rooms Living Room, Dining Room, Kitchen, Family Room, Basement
Basement Other
Interior
Interior Features Attic, Dining Area, Floor Plan - Traditional, Kitchen - Country, Kitchen - Island, Wainscotting, Wood Floors
Hot Water Electric
Heating Radiator
Cooling Central A/C
Flooring Hardwood, Tile/Brick
Equipment Dishwasher, Dryer, Refrigerator, Washer, Water Heater
Fireplace N
Appliance Dishwasher, Dryer, Refrigerator, Washer, Water Heater
Heat Source Oil
Laundry Main Floor
Exterior
Exterior Feature Deck(s), Porch(es)
Garage Additional Storage Area, Oversized, Garage - Side Entry, Garage - Front Entry, Garage - Rear Entry
Garage Spaces 40.0
Fence Partially, Rear, Privacy, Split Rail
Utilities Available Cable TV Available
Waterfront N
Water Access Y
Roof Type Shingle
Accessibility None
Porch Deck(s), Porch(es)
Parking Type Detached Garage, Off Street, Driveway
Total Parking Spaces 40
Garage Y
Building
Lot Description Backs to Trees, Stream/Creek, Secluded, Road Frontage, Rear Yard, Level, Cleared
Story 3
Sewer On Site Septic
Water Well
Architectural Style Farmhouse/National Folk
Level or Stories 3
Additional Building Above Grade, Below Grade
New Construction N
Schools
School District Anne Arundel County Public Schools
Others
Senior Community No
Tax ID 020100006598750
Ownership Fee Simple
SqFt Source Assessor
Acceptable Financing Cash, Conventional, FHA, FHA 203(b), Negotiable, VA
Horse Property N
Listing Terms Cash, Conventional, FHA, FHA 203(b), Negotiable, VA
Financing Cash,Conventional,FHA,FHA 203(b),Negotiable,VA
Special Listing Condition Standard
Read Less Info
Want to know what your home might be worth? Contact us for a FREE valuation!

Our team is ready to help you sell your home for the highest possible price ASAP

Bought with Thomas J Eicher • Long & Foster Real Estate, Inc.







