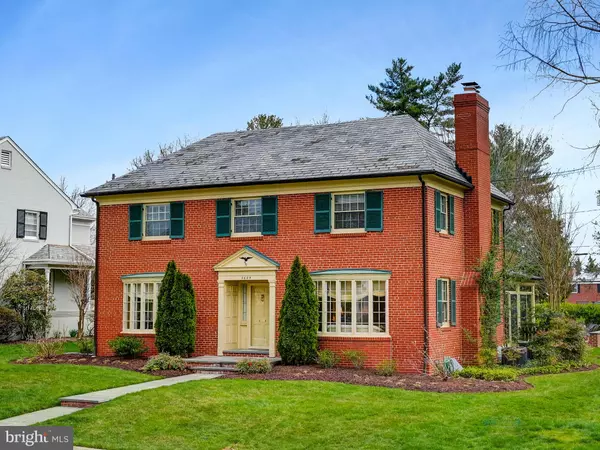$999,999
$890,000
12.4%For more information regarding the value of a property, please contact us for a free consultation.
5 Beds
6 Baths
4,885 SqFt
SOLD DATE : 06/03/2022
Key Details
Sold Price $999,999
Property Type Single Family Home
Sub Type Detached
Listing Status Sold
Purchase Type For Sale
Square Footage 4,885 sqft
Price per Sqft $204
Subdivision Greater Homeland Historic District
MLS Listing ID MDBA2040068
Sold Date 06/03/22
Style Colonial
Bedrooms 5
Full Baths 5
Half Baths 1
HOA Fees $27/ann
HOA Y/N Y
Abv Grd Liv Area 4,165
Originating Board BRIGHT
Year Built 1962
Annual Tax Amount $14,415
Tax Year 2021
Lot Size 0.308 Acres
Acres 0.31
Property Description
PICTURE PERFECT IN HOMELAND! Be prepared to be enamored with this impeccable and meticulously maintained five plus bedroom and five and a half bath traditional brick colonial in a sought after neighborhood location. This pristine property offers many wonderful architectural features and modern renovations with a beautiful and seamless two story addition. Quality craftsmanship, millwork and materials throughout with notable elements in each room. The brick and blue stone walkway lead to the inviting front door portico welcoming family and guests alike into the open gracious foyer. Lovely and spacious living room with an alluring mantle and a wood burning fireplace, ornamental crown moldings and an eye-catching bay window. Elegant dining room with more decorative crown and chair moldings, two corner cabinets and a coordinating bay window. The chef's gourmet eat-in kitchen is modernized with the utmost of attention to detail. Stainless steel top-of-the-line appliances, quartz countertops, custom tile backsplash, large working island, wet bar and so much more. The table space and built-in desk sit opposite the back staircase and lead into the newly added mudroom with storage cabinets and cubbies, sink and laundry. The one plus car attached garage makes for easy access and the side door offers many outdoor grilling opportunities. Don't miss the cozy den with an additional wood-burning fireplace flanked by custom built-in bookcases which is the perfect escape while leading out the french doors to the sun-filled Florida room for seasonal enjoyment. On the second level is the primary bedroom suite which offers ample closet space and a renovated and stunning luxury bathroom with double sinks, soaking bathtub, fabulous walk-in shower and water closet. Four other large and sizeable bedrooms with three upgraded bathrooms are presented with an additional bank of bookcases for all your collectibles to display. Lower level recreation room with an attached office/bedroom, vast storage area, additional laundry and another full bathroom to complete this very special offering. Finally, the rear exterior is equally as pleasing for play, relaxing or entertaining with a new bluestone patio and brick sitting wall. A partially fenced side yard with mature plantings is ideal off the private driveway in this wonderful Homeland location. Tax record square footage is not accurate.
Location
State MD
County Baltimore City
Zoning R-1-E
Rooms
Other Rooms Living Room, Dining Room, Primary Bedroom, Bedroom 2, Bedroom 3, Bedroom 4, Bedroom 5, Kitchen, Den, Foyer, Sun/Florida Room, Mud Room, Office, Recreation Room
Basement Interior Access, Outside Entrance, Partially Finished, Sump Pump, Windows, Walkout Stairs
Interior
Interior Features Additional Stairway, Bar, Breakfast Area, Built-Ins, Carpet, Ceiling Fan(s), Chair Railings, Crown Moldings, Floor Plan - Traditional, Formal/Separate Dining Room, Kitchen - Eat-In, Kitchen - Gourmet, Kitchen - Island, Kitchen - Table Space, Pantry, Primary Bath(s), Recessed Lighting, Tub Shower, Upgraded Countertops, Walk-in Closet(s), Wet/Dry Bar, Window Treatments, Wood Floors
Hot Water Natural Gas
Heating Zoned, Forced Air
Cooling Central A/C, Ceiling Fan(s), Zoned
Flooring Carpet, Hardwood, Stone, Tile/Brick, Vinyl
Fireplaces Number 2
Fireplaces Type Brick, Mantel(s), Wood
Equipment Dishwasher, Disposal, Dryer, Cooktop, Exhaust Fan, Extra Refrigerator/Freezer, Microwave, Oven - Double, Refrigerator, Stainless Steel Appliances, Washer, Water Heater
Furnishings No
Fireplace Y
Appliance Dishwasher, Disposal, Dryer, Cooktop, Exhaust Fan, Extra Refrigerator/Freezer, Microwave, Oven - Double, Refrigerator, Stainless Steel Appliances, Washer, Water Heater
Heat Source Natural Gas, Electric
Laundry Main Floor, Basement
Exterior
Exterior Feature Brick, Patio(s), Roof, Enclosed
Parking Features Additional Storage Area, Garage - Rear Entry, Garage Door Opener, Inside Access
Garage Spaces 3.0
Fence Partially, Rear, Wood
Utilities Available Natural Gas Available
Water Access N
Roof Type Slate
Accessibility None
Porch Brick, Patio(s), Roof, Enclosed
Attached Garage 1
Total Parking Spaces 3
Garage Y
Building
Lot Description Front Yard, Landscaping, Level, Rear Yard, SideYard(s)
Story 3
Foundation Slab
Sewer Public Sewer
Water Public
Architectural Style Colonial
Level or Stories 3
Additional Building Above Grade, Below Grade
New Construction N
Schools
School District Baltimore City Public Schools
Others
Pets Allowed Y
HOA Fee Include Common Area Maintenance
Senior Community No
Tax ID 0327684983B005
Ownership Fee Simple
SqFt Source Assessor
Security Features Security System
Horse Property N
Special Listing Condition Standard
Pets Allowed No Pet Restrictions
Read Less Info
Want to know what your home might be worth? Contact us for a FREE valuation!

Our team is ready to help you sell your home for the highest possible price ASAP

Bought with Lynn C Plack • Long & Foster Real Estate, Inc.






