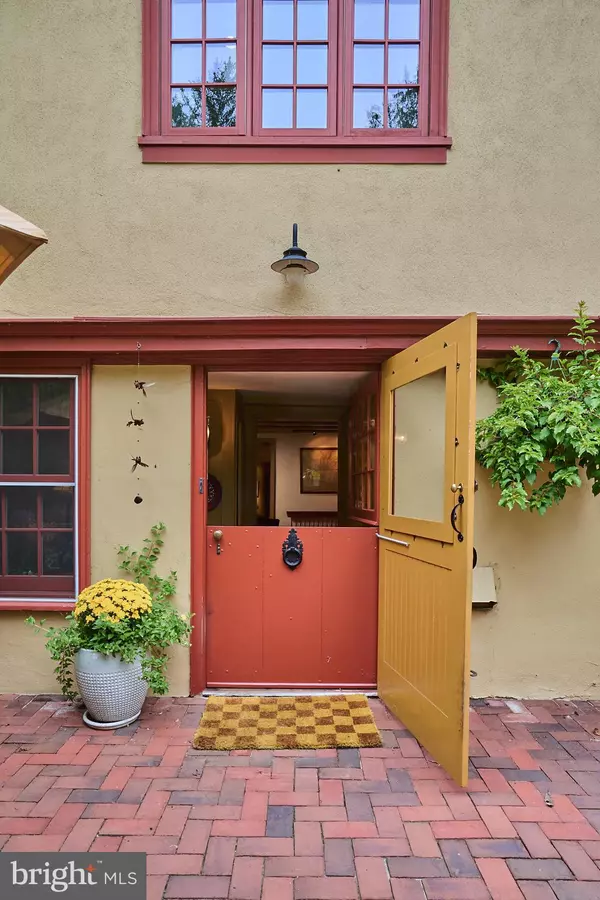$729,900
$729,900
For more information regarding the value of a property, please contact us for a free consultation.
5 Beds
3 Baths
3,113 SqFt
SOLD DATE : 05/12/2022
Key Details
Sold Price $729,900
Property Type Single Family Home
Sub Type Detached
Listing Status Sold
Purchase Type For Sale
Square Footage 3,113 sqft
Price per Sqft $234
Subdivision Fort Washington
MLS Listing ID PAMC2030562
Sold Date 05/12/22
Style Colonial
Bedrooms 5
Full Baths 2
Half Baths 1
HOA Y/N N
Abv Grd Liv Area 3,113
Originating Board BRIGHT
Year Built 1740
Annual Tax Amount $10,567
Tax Year 2022
Lot Size 1.598 Acres
Acres 1.6
Lot Dimensions 169.00 x 0.00
Property Description
An original 1740 "thumbprint grant" by King George II established the boundaries of this historic, one-of-a-kind property. Set on 1.6 park-like acres, the original house dates to 1700's, with updates added throughout the years, in addition to a large, original bank barn. It has been meticulously and lovingly renovated and restored over the last 30 years by the current owners. The impeccably-maintained house offers 5 bedrooms, 2 full and 1 half baths, and is replete with original architectural details. Deep windowsills, random width hardwood flooring, woodwork, built-ins and original hardware can be found throughout. The front entry foyer was the original pottery store for the property and includes a coat closet and powder room. The eat-in kitchen will transport you to a rustic Provence cottage with large island that features handmade cabinets, Gaggenau stove top, double full size ovens, hand-hewn beams, handmade tile and the adjoining family room features the fabulous, original wood burning fireplace. This floor also includes a step-down dining room and large living room. The second floor owners suite was renovated in 2013 and features extensive built-ins, walk-in closet and newer bath. Two additional bedrooms and a full hall bath complete the second floor. The third floor offers another two bedrooms. A brick patio off of the rear of the home is a great space to relax and admire the grounds. The charming bank barn could be transformed into the perfect party barn for entertaining family and friends. This unique property is in a locale convenient to local shopping and dining in Flourtown, the turnpike, major roads and Fort Washington State Park.
Location
State PA
County Montgomery
Area Whitemarsh Twp (10665)
Zoning R
Rooms
Basement Partial
Interior
Interior Features Built-Ins, Exposed Beams, Kitchen - Eat-In, Kitchen - Island, Stove - Wood
Hot Water Oil
Heating Radiator
Cooling Central A/C
Flooring Hardwood
Fireplaces Number 3
Fireplace Y
Heat Source Oil
Exterior
Exterior Feature Patio(s)
Waterfront N
Water Access N
Accessibility None
Porch Patio(s)
Parking Type Driveway
Garage N
Building
Story 2.5
Foundation Stone
Sewer On Site Septic
Water Public
Architectural Style Colonial
Level or Stories 2.5
Additional Building Above Grade, Below Grade
New Construction N
Schools
School District Colonial
Others
Senior Community No
Tax ID 65-00-10705-003
Ownership Fee Simple
SqFt Source Assessor
Special Listing Condition Standard
Read Less Info
Want to know what your home might be worth? Contact us for a FREE valuation!

Our team is ready to help you sell your home for the highest possible price ASAP

Bought with Erin M. Thompson • Compass RE







