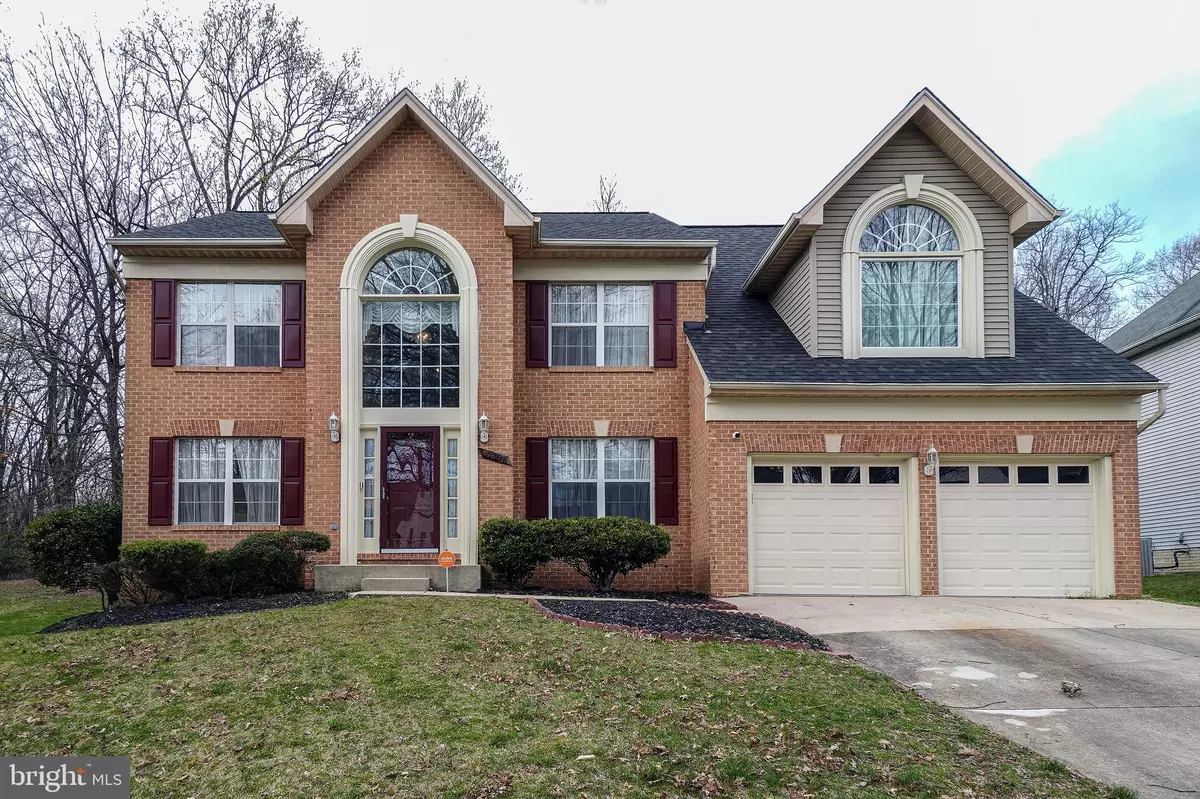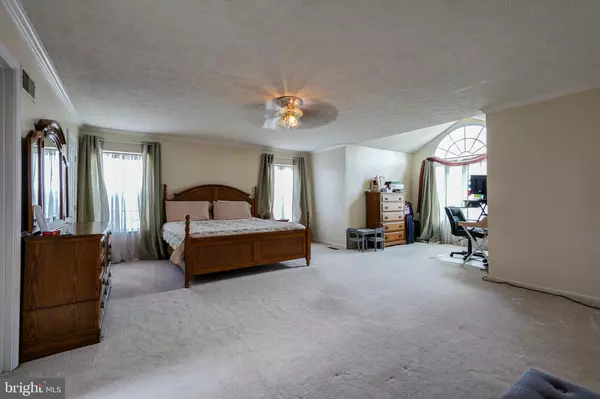$652,000
$629,000
3.7%For more information regarding the value of a property, please contact us for a free consultation.
4 Beds
4 Baths
3,262 SqFt
SOLD DATE : 05/16/2022
Key Details
Sold Price $652,000
Property Type Single Family Home
Sub Type Detached
Listing Status Sold
Purchase Type For Sale
Square Footage 3,262 sqft
Price per Sqft $199
Subdivision None Available
MLS Listing ID MDPG2037008
Sold Date 05/16/22
Style Colonial
Bedrooms 4
Full Baths 3
Half Baths 1
HOA Fees $23/qua
HOA Y/N Y
Abv Grd Liv Area 3,262
Originating Board BRIGHT
Year Built 1993
Annual Tax Amount $7,313
Tax Year 2021
Lot Size 0.313 Acres
Acres 0.31
Property Description
ATTRACTIVE WELL MAINTAINED BRICK FRONT COLONIAL OFFER OPEN FLOOR PLAN. FEATURES 2 STORIES, FAMILY ROOM, STUDY ON MAIN FLOOR, GOURMET KIT, FORMAL LIVING AND DINING. ON THE UPPER LEVEL, YOU WILL FIND A LARGE MASTER BEDROOM WITH SITTING AREA, 2 LARGE WALK-IN CLOSETS, BATHROOM WITH LARGE TUB, 3 OTHER SPACIOUS BEDROOMS, LARGE BASEMENT WITH 1 BEDROOM, A BATHROOM, MOVIE THEATRE, LOTS OF CLOSETS AND MORE. NEW WASHER & DRYER, UPDATED KITCHEN WITH NEW SLIDING DOOR, NEW WATER HEATER, NEW ROOF, NEW GARAGE DOOR ETC. OWNER WILL NEED 30 DAYS RENT BACK. OFFER DEADLINE IS WENESDAY 04/06/22 AT 1PM. AUDIO AND RECORDING IS PRESENT IN THE HOME. ( PLS WEAR MASK, SHOE COVER & GLOVES DURING SHOWING PER SELLERS REQUEST). QUICK SETTLEMENT.
Location
State MD
County Prince Georges
Zoning RR
Direction South
Rooms
Other Rooms Den, 2nd Stry Fam Rm
Basement Daylight, Full, Fully Finished, Side Entrance
Interior
Hot Water Electric
Heating Central, Forced Air
Cooling Central A/C, Heat Pump(s)
Flooring Carpet, Ceramic Tile, Tile/Brick
Fireplaces Number 2
Fireplaces Type Fireplace - Glass Doors, Equipment
Equipment Negotiable
Furnishings No
Fireplace Y
Window Features Double Pane
Heat Source Electric, Natural Gas
Laundry Main Floor
Exterior
Exterior Feature Brick, Patio(s)
Parking Features Garage - Front Entry, Garage Door Opener, Other
Garage Spaces 4.0
Fence Privacy
Water Access N
View Garden/Lawn, Trees/Woods
Roof Type Architectural Shingle
Accessibility >84\" Garage Door
Porch Brick, Patio(s)
Attached Garage 2
Total Parking Spaces 4
Garage Y
Building
Lot Description Backs to Trees
Story 3
Foundation Slab
Sewer Public Sewer
Water Public
Architectural Style Colonial
Level or Stories 3
Additional Building Above Grade
Structure Type 2 Story Ceilings,Dry Wall,Cathedral Ceilings
New Construction N
Schools
School District Prince George'S County Public Schools
Others
Pets Allowed N
Senior Community No
Tax ID 17131393263
Ownership Fee Simple
SqFt Source Assessor
Acceptable Financing Cash, Conventional, FHA
Horse Property N
Listing Terms Cash, Conventional, FHA
Financing Cash,Conventional,FHA
Special Listing Condition Standard
Read Less Info
Want to know what your home might be worth? Contact us for a FREE valuation!

Our team is ready to help you sell your home for the highest possible price ASAP

Bought with Sharon Bregel • Cummings & Co. Realtors






