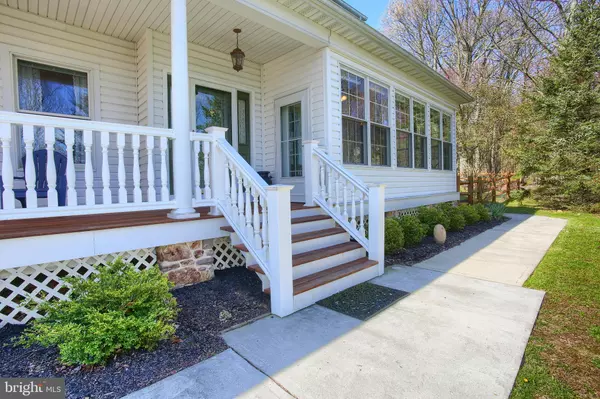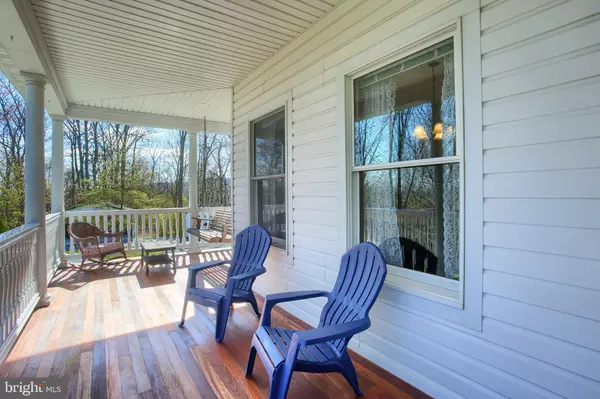$385,000
$375,000
2.7%For more information regarding the value of a property, please contact us for a free consultation.
3 Beds
3 Baths
2,744 SqFt
SOLD DATE : 07/24/2020
Key Details
Sold Price $385,000
Property Type Single Family Home
Sub Type Detached
Listing Status Sold
Purchase Type For Sale
Square Footage 2,744 sqft
Price per Sqft $140
Subdivision None Available
MLS Listing ID PAPY102032
Sold Date 07/24/20
Style Traditional
Bedrooms 3
Full Baths 2
Half Baths 1
HOA Y/N N
Abv Grd Liv Area 2,344
Originating Board BRIGHT
Year Built 1996
Annual Tax Amount $4,680
Tax Year 2019
Lot Size 6.670 Acres
Acres 6.67
Property Description
Driving up the well-maintained driveway will make you curious about what lies ahead, what you find, will not disappoint. This well-maintained home welcomes you at the front porch. You will want to relax on the covered porch before you even enter. Inside you will find hard-wood floors throughout the first floor and an open spacious kitchen and living area. While the front room is being used currently as a gym, there are lots of alternate uses, like an office, playroom, or den. The convenience of the first-floor laundry keeps you from traipsing to the basement with dirty clothes. However, this basement is a great place to hang out. You will not feel like you are in a basement at all. The upstairs bedrooms are spacious and the bathroom custom tile-work is fantastic. The extra room upstairs currently used as an office could be a great reading nook. If you are looking for nature and mountain views, step onto the back deck. What a relaxing place to unwind! The fenced in yard is perfect for keeping your furry friends in the yard but blends in naturally with the surrounding trees. If you need storage for vehicles or equipment, this home has that, too. Looking for the house that has it all? This is it!
Location
State PA
County Perry
Area Carroll Twp (15040)
Zoning RESIDENTIAL
Rooms
Other Rooms Dining Room, Primary Bedroom, Bedroom 2, Bedroom 3, Kitchen, Family Room, Foyer, Sun/Florida Room, Laundry, Recreation Room, Bathroom 1, Hobby Room, Primary Bathroom, Half Bath
Basement Walkout Level, Outside Entrance, Interior Access, Garage Access, Fully Finished
Interior
Interior Features Carpet, Ceiling Fan(s), Chair Railings, Combination Kitchen/Dining, Combination Kitchen/Living, Crown Moldings, Formal/Separate Dining Room, Kitchen - Eat-In, Laundry Chute, Primary Bath(s), Recessed Lighting, Soaking Tub, Stall Shower, Tub Shower, Walk-in Closet(s), Wet/Dry Bar, Wood Floors
Hot Water Electric
Heating Forced Air, Heat Pump(s)
Cooling Central A/C
Flooring Hardwood, Carpet, Vinyl
Fireplaces Number 1
Fireplaces Type Wood
Fireplace Y
Heat Source Electric, Oil, Wood
Laundry Main Floor
Exterior
Exterior Feature Deck(s), Patio(s), Porch(es), Wrap Around
Garage Garage Door Opener
Garage Spaces 5.0
Carport Spaces 2
Fence Rear, Split Rail
Utilities Available Electric Available
Waterfront N
Water Access N
View Trees/Woods
Roof Type Asphalt
Accessibility None
Porch Deck(s), Patio(s), Porch(es), Wrap Around
Parking Type Attached Garage, Detached Carport, Detached Garage
Attached Garage 2
Total Parking Spaces 5
Garage Y
Building
Lot Description Backs to Trees, Partly Wooded
Story 2
Sewer Private Sewer
Water Well
Architectural Style Traditional
Level or Stories 2
Additional Building Above Grade, Below Grade
Structure Type 9'+ Ceilings
New Construction N
Schools
High Schools West Perry High School
School District West Perry
Others
Senior Community No
Tax ID 040-164.00-017.027
Ownership Fee Simple
SqFt Source Assessor
Acceptable Financing FHA, Cash, Conventional, VA, USDA
Listing Terms FHA, Cash, Conventional, VA, USDA
Financing FHA,Cash,Conventional,VA,USDA
Special Listing Condition Standard
Read Less Info
Want to know what your home might be worth? Contact us for a FREE valuation!

Our team is ready to help you sell your home for the highest possible price ASAP

Bought with PAUL RABON • For Sale By Owner Plus, REALTORS - Hershey







