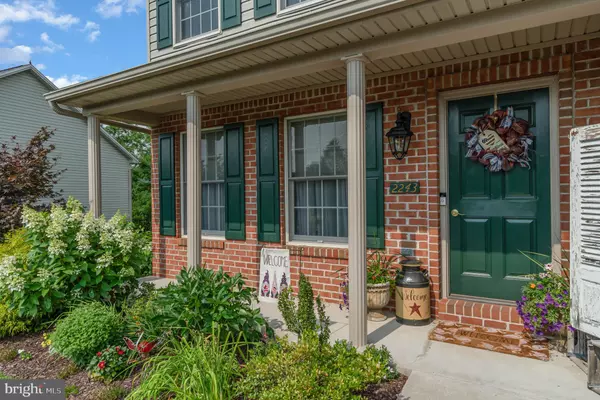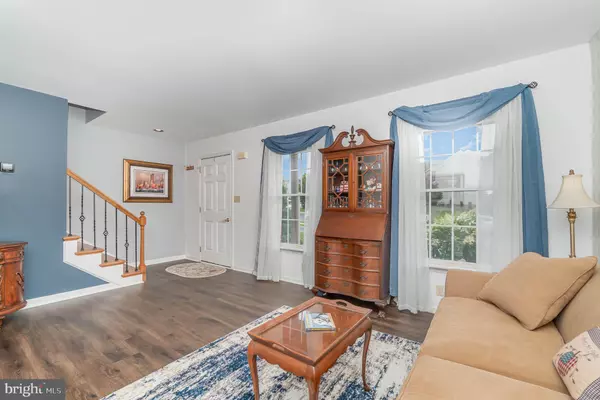$246,000
$219,900
11.9%For more information regarding the value of a property, please contact us for a free consultation.
2 Beds
2 Baths
1,670 SqFt
SOLD DATE : 08/30/2021
Key Details
Sold Price $246,000
Property Type Single Family Home
Sub Type Twin/Semi-Detached
Listing Status Sold
Purchase Type For Sale
Square Footage 1,670 sqft
Price per Sqft $147
Subdivision Whelan Crossing
MLS Listing ID PACB2001272
Sold Date 08/30/21
Style Traditional
Bedrooms 2
Full Baths 1
Half Baths 1
HOA Fees $81/mo
HOA Y/N Y
Abv Grd Liv Area 1,120
Originating Board BRIGHT
Year Built 1998
Annual Tax Amount $1,982
Tax Year 2020
Lot Size 5,663 Sqft
Acres 0.13
Property Description
This delightful end unit townhome is a treasure in the Whelan Crossing community! Completely updated and over 1,600 square feet of living space! When entering 2243 Brigade you will find new flooring throughout the first floor. The kitchen is modern, bright and WOW! Quartz countertops, stainless steel appliances, gas range with subway tile backsplash along with newly finished cabinetry. There is access to a new composite deck which means no maintenance for you. The master bedroom is spacious and features a wood floor, walk in closet and an additional standard closet. Both bathrooms have been completely updated! Attic access by pull down stairs. A fully finished daylight basement... The family room in the lower level offers natural night and large patio for those cool nights by the fire pit. Lawn care and snow removal is taken care of for you! Washer and Dryer will stay. Schedule a look today!
Location
State PA
County Cumberland
Area Hampden Twp (14410)
Zoning RESIDENTIAL
Rooms
Other Rooms Living Room, Bedroom 2, Kitchen, Family Room, Bedroom 1, Bathroom 1, Half Bath
Basement Daylight, Full
Main Level Bedrooms 2
Interior
Interior Features Attic, Ceiling Fan(s), Combination Kitchen/Dining, Floor Plan - Traditional, Kitchen - Eat-In, Recessed Lighting, Upgraded Countertops, Window Treatments, Wine Storage, Wood Floors
Hot Water Natural Gas
Heating Forced Air
Cooling Central A/C
Flooring Hardwood, Laminated, Partially Carpeted
Equipment Dishwasher, Dryer, Exhaust Fan, Icemaker, Oven/Range - Gas, Range Hood, Refrigerator, Stainless Steel Appliances, Washer
Appliance Dishwasher, Dryer, Exhaust Fan, Icemaker, Oven/Range - Gas, Range Hood, Refrigerator, Stainless Steel Appliances, Washer
Heat Source Natural Gas
Exterior
Waterfront N
Water Access N
View Mountain
Roof Type Architectural Shingle
Accessibility None
Parking Type Off Street
Garage N
Building
Story 2
Sewer Public Sewer
Water Public
Architectural Style Traditional
Level or Stories 2
Additional Building Above Grade, Below Grade
New Construction N
Schools
High Schools Cumberland Valley
School District Cumberland Valley
Others
HOA Fee Include Common Area Maintenance,Lawn Maintenance,Snow Removal
Senior Community No
Tax ID 10-14-0837-082
Ownership Fee Simple
SqFt Source Assessor
Acceptable Financing Cash, Conventional, FHA, VA
Listing Terms Cash, Conventional, FHA, VA
Financing Cash,Conventional,FHA,VA
Special Listing Condition Standard
Read Less Info
Want to know what your home might be worth? Contact us for a FREE valuation!

Our team is ready to help you sell your home for the highest possible price ASAP

Bought with DENISE AMIG • RSR, REALTORS, LLC







