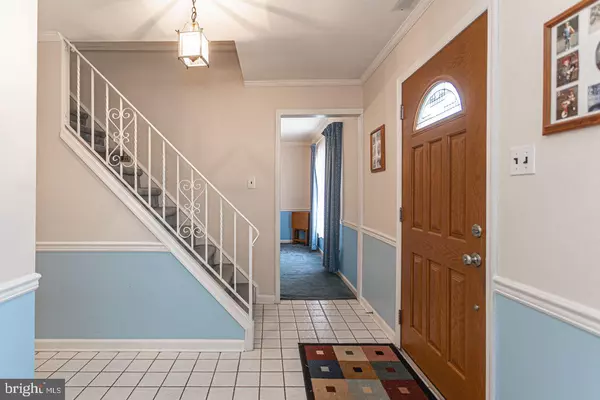$435,000
$389,000
11.8%For more information regarding the value of a property, please contact us for a free consultation.
3 Beds
2 Baths
2,024 SqFt
SOLD DATE : 04/05/2022
Key Details
Sold Price $435,000
Property Type Single Family Home
Sub Type Detached
Listing Status Sold
Purchase Type For Sale
Square Footage 2,024 sqft
Price per Sqft $214
Subdivision None Available
MLS Listing ID PAMC2024278
Sold Date 04/05/22
Style Colonial
Bedrooms 3
Full Baths 1
Half Baths 1
HOA Y/N N
Abv Grd Liv Area 2,024
Originating Board BRIGHT
Year Built 1980
Annual Tax Amount $5,513
Tax Year 2021
Lot Size 0.461 Acres
Acres 0.46
Lot Dimensions 118.00 x 0.00
Property Description
Exceptionally maintained 3 Bedroom, 1.5 Bath Colonial with One Car Garage sits on an open and level fully fenced .46 acre lot! 2024 square feet! Classic Tiled Front Foyer Entrance. Formal Living Room and Dining Room with chair rail and crown molding. Tiled hallway with double closet leads the way to your open and spacious Eat-In Kitchen! Lots of Room and potential to expand. Loaded with Cabinetry and a Pantry for additional storage. Enjoy your meals looking out your bay window with side yard views. Charming Peek-A-Boo with view of your oversized Family Room and Yard. The Family Room is where you will spend most of your time. You wont want to leave! Stone mantle and brick fireplace prepped for a wood burning or pellet stove. Unique brick seating offers many possibilities! Nicely carpeted with recessed lights too. A Bonus Room (now being used as a 4th bedroom) may offer that home office you want. Playroom or Gym? A convenient powder room and dedicated Laundry Room with outside Exit to Covered Patio and Garage Access finish the Main level. Upper Level offers you 3 Bedrooms all with double closets and carpeted. Main Hall Bath and Hall Linen Closet. Attic with Pull down stairs partially floored for storage. New Roof in 2017, Heat Pump installed 2010 and serviced twice a year! Hot Water Heater, 2014. Vinyl Siding and Windows replaced in 2000. New Garage Floor poured 2014. This Seller has done a wonderful job taking care of this home for 34 years. Open and fenced backyard with a 12 X 18 Shed. You will enjoy the covered patio when you entertain all year round. One Car Garage with Attic storage. Sunny and light filled home with neutral palate. This is an established neighborhood with wide street and spread out lots. North Penn Schools, close to shopping, restaurants, public transportation. Immaculate home. This one you must see! Move in and make your cosmetic improvements over time. Incredible value in this market. Schedule your showing today! Showings Daily 9am-5pm.
Location
State PA
County Montgomery
Area Hatfield Twp (10635)
Zoning RESIDENTIAL
Interior
Hot Water Electric
Heating Heat Pump - Electric BackUp
Cooling Central A/C
Heat Source Electric
Exterior
Parking Features Additional Storage Area, Garage - Front Entry, Garage Door Opener
Garage Spaces 4.0
Fence Fully
Water Access N
Accessibility None
Attached Garage 1
Total Parking Spaces 4
Garage Y
Building
Story 2
Foundation Slab
Sewer Public Sewer
Water Public
Architectural Style Colonial
Level or Stories 2
Additional Building Above Grade, Below Grade
New Construction N
Schools
School District North Penn
Others
Senior Community No
Tax ID 35-00-04660-444
Ownership Fee Simple
SqFt Source Assessor
Special Listing Condition Standard
Read Less Info
Want to know what your home might be worth? Contact us for a FREE valuation!

Our team is ready to help you sell your home for the highest possible price ASAP

Bought with Thomas Aloysius Wilmer IV • Liberty Bell Real Estate & Property Management






