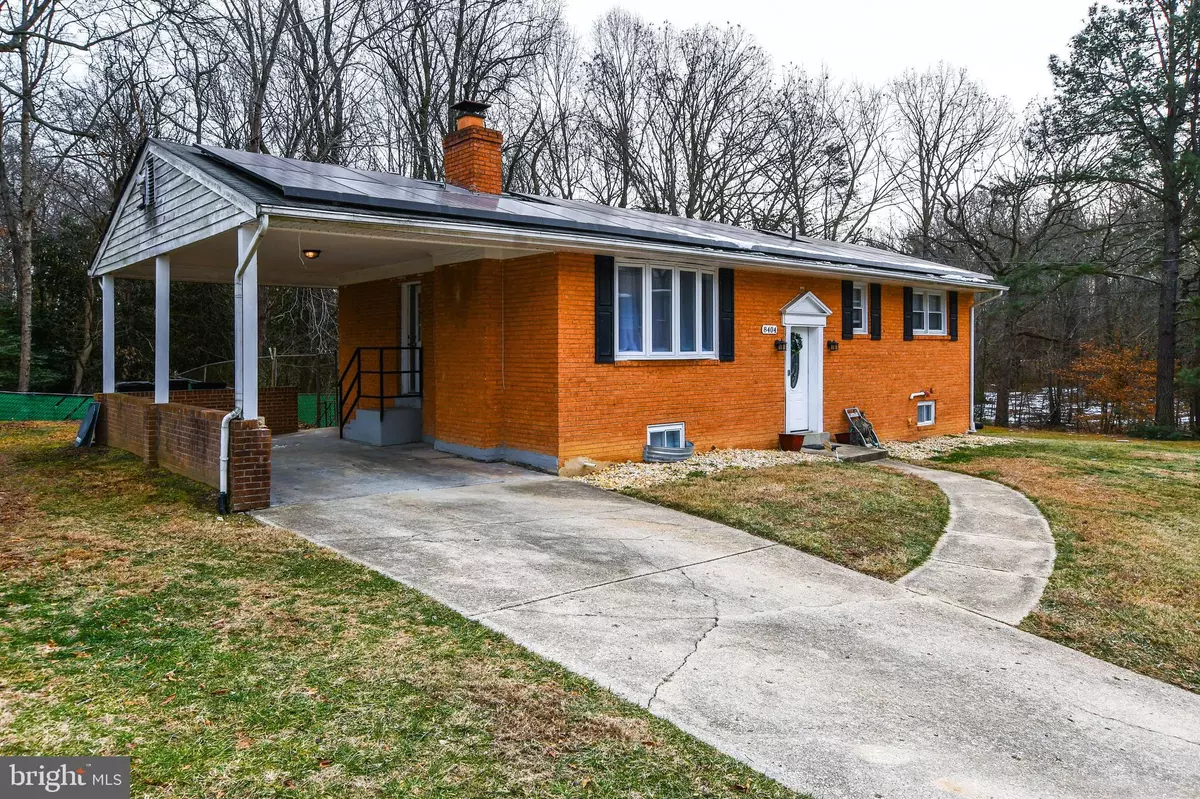$370,000
$360,000
2.8%For more information regarding the value of a property, please contact us for a free consultation.
4 Beds
3 Baths
1,032 SqFt
SOLD DATE : 02/24/2022
Key Details
Sold Price $370,000
Property Type Single Family Home
Sub Type Detached
Listing Status Sold
Purchase Type For Sale
Square Footage 1,032 sqft
Price per Sqft $358
Subdivision Townsend
MLS Listing ID MDPG2025822
Sold Date 02/24/22
Style Split Foyer
Bedrooms 4
Full Baths 3
HOA Y/N N
Abv Grd Liv Area 1,032
Originating Board BRIGHT
Year Built 1966
Annual Tax Amount $4,304
Tax Year 2020
Lot Size 10,000 Sqft
Acres 0.23
Property Description
Well maintained split foyer in the Townsend Subdivision . Solar panels to produce clean renewable energy . Bay window in the living room which lets in lots of natural light. Open floor plan. Stainless steel appliances, refrigerator, built in microwave, dish washer, and gas stove, Granite counter tops. Ceramic tile in the kitchen, recessed and pendant lights in the kitchen. Crown molding in the living room, dinning room and hallway . Chair railing in the dinning room. Hardwood floors on the main level. Three full bathrooms with ceramic tile and more. Two owner's suites. One on the main floor and one in the basement. The basement suite has a walk in closet. The family room has a built in bar, wood burning fire place and French doors that lead out to a patio and a spacious backyard which is partial fenced. The home has been recently painted and new carpet installed in the basement.
Location
State MD
County Prince Georges
Zoning RR
Rooms
Other Rooms Living Room, Dining Room, Kitchen, Family Room, Laundry
Basement Fully Finished
Main Level Bedrooms 3
Interior
Interior Features Crown Moldings, Carpet, Ceiling Fan(s), Wood Floors, Floor Plan - Open
Hot Water Electric
Heating Central
Cooling Ceiling Fan(s), Central A/C
Fireplaces Number 1
Equipment Built-In Microwave, Dryer - Front Loading, Washer - Front Loading, Dishwasher, Oven/Range - Gas, Stainless Steel Appliances
Furnishings No
Fireplace Y
Appliance Built-In Microwave, Dryer - Front Loading, Washer - Front Loading, Dishwasher, Oven/Range - Gas, Stainless Steel Appliances
Heat Source Natural Gas
Laundry Basement, Washer In Unit, Dryer In Unit
Exterior
Garage Spaces 1.0
Fence Chain Link, Partially
Water Access N
Accessibility None
Total Parking Spaces 1
Garage N
Building
Story 1
Foundation Other
Sewer Public Sewer
Water Public
Architectural Style Split Foyer
Level or Stories 1
Additional Building Above Grade, Below Grade
New Construction N
Schools
School District Prince George'S County Public Schools
Others
Senior Community No
Tax ID 17090898494
Ownership Fee Simple
SqFt Source Assessor
Horse Property N
Special Listing Condition Standard
Read Less Info
Want to know what your home might be worth? Contact us for a FREE valuation!

Our team is ready to help you sell your home for the highest possible price ASAP

Bought with Mattie P Cox • Bennett Realty Solutions






