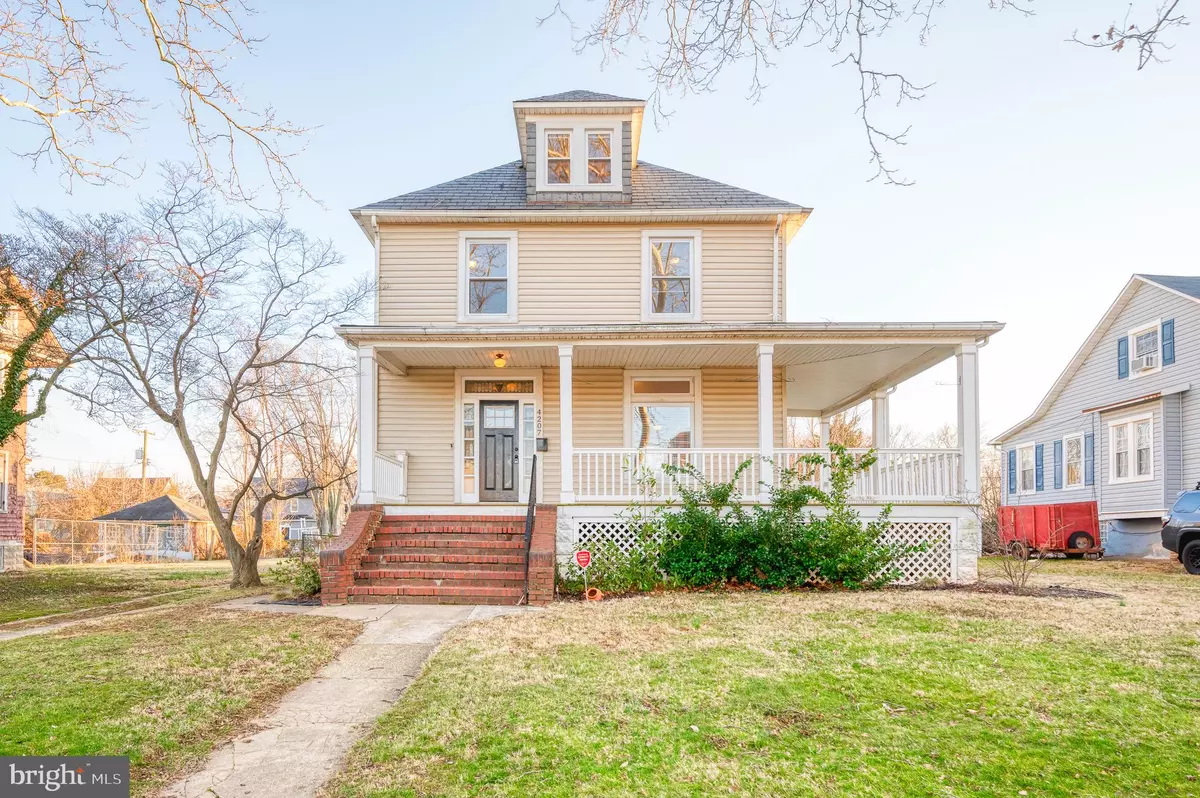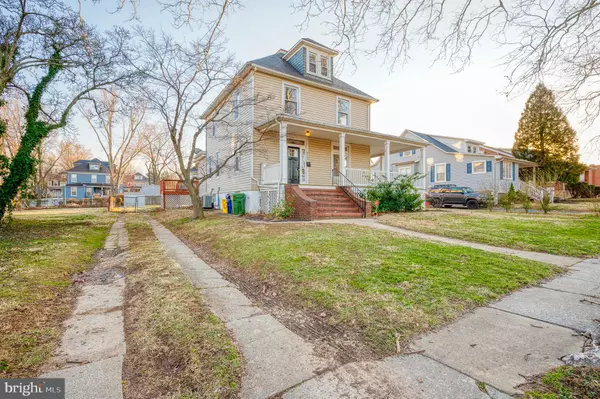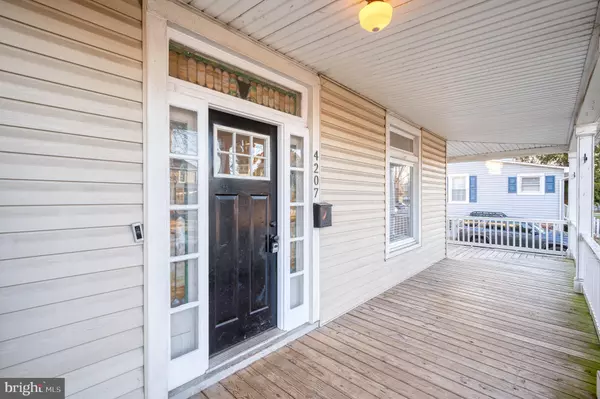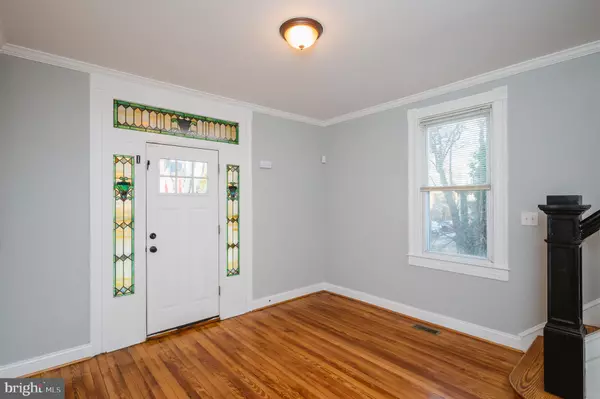$320,000
$305,000
4.9%For more information regarding the value of a property, please contact us for a free consultation.
4 Beds
3 Baths
2,485 SqFt
SOLD DATE : 04/22/2022
Key Details
Sold Price $320,000
Property Type Single Family Home
Sub Type Detached
Listing Status Sold
Purchase Type For Sale
Square Footage 2,485 sqft
Price per Sqft $128
Subdivision Overlea
MLS Listing ID MDBA2036588
Sold Date 04/22/22
Style Colonial
Bedrooms 4
Full Baths 2
Half Baths 1
HOA Y/N N
Abv Grd Liv Area 1,848
Originating Board BRIGHT
Year Built 1919
Annual Tax Amount $5,253
Tax Year 2021
Lot Size 0.258 Acres
Acres 0.26
Property Description
Welcome to 4207 Kolb Avenue situated on a quarter acre lot. This home is conveniently located near shopping and commuting routes. You'll find off-street parking, a wrap around front porch and renovated interior. There are unique features throughout including custom moldings, stained glass accent windows and gorgeous hardwood floors throughout this four level home. The welcoming foyer leads you into the large living room with plenty of windows as well as recessed lighting, leading to the dining room that could be perfect as an office or spare bedroom with its attached bathroom. The gourmet kitchen has custom cabinets, granite, stainless steel appliances, breakfast bar and island. For added convenience, the laundry is also on main level. Upstairs, the beautiful primary suite has a walk-in closet, large bath and bay window. There are two more bedrooms on this level sharing the updated hall bathroom. The huge fourth bedroom is situated in the coveted third story loft area - a truly versatile space with window seats and closets. The lower level is also finished with a family room and ample storage. There is a dual zone HVAC for efficiency. Outside, you'll find a deck and fenced rear yard. No expense spared in this amazing home!
Location
State MD
County Baltimore City
Zoning R-3
Rooms
Other Rooms Living Room, Dining Room, Primary Bedroom, Bedroom 2, Bedroom 3, Bedroom 4, Kitchen, Family Room, Foyer, Laundry, Recreation Room, Storage Room, Bathroom 1, Bathroom 2, Bathroom 3
Basement Partially Finished
Interior
Interior Features Carpet, Kitchen - Eat-In, Recessed Lighting, Breakfast Area, Dining Area, Kitchen - Island, Kitchen - Gourmet, Pantry, Crown Moldings, Tub Shower, Upgraded Countertops, Walk-in Closet(s), Wood Floors, Entry Level Bedroom, Primary Bath(s), Stall Shower
Hot Water Natural Gas
Heating Forced Air, Zoned
Cooling Central A/C, Zoned
Flooring Ceramic Tile, Hardwood
Equipment Built-In Microwave, Dryer, Washer, Dishwasher, Disposal, Refrigerator, Icemaker, Oven/Range - Gas, Stainless Steel Appliances
Fireplace N
Window Features Screens,Replacement
Appliance Built-In Microwave, Dryer, Washer, Dishwasher, Disposal, Refrigerator, Icemaker, Oven/Range - Gas, Stainless Steel Appliances
Heat Source Natural Gas
Laundry Main Floor, Dryer In Unit, Washer In Unit
Exterior
Exterior Feature Porch(es), Wrap Around
Garage Spaces 3.0
Fence Rear
Utilities Available Natural Gas Available
Water Access N
Roof Type Composite,Shingle
Accessibility None
Porch Porch(es), Wrap Around
Total Parking Spaces 3
Garage N
Building
Lot Description Level, Rear Yard
Story 4
Foundation Block
Sewer Public Sewer
Water Public
Architectural Style Colonial
Level or Stories 4
Additional Building Above Grade, Below Grade
Structure Type 9'+ Ceilings,Dry Wall
New Construction N
Schools
School District Baltimore City Public Schools
Others
Senior Community No
Tax ID 0326235710 008
Ownership Fee Simple
SqFt Source Assessor
Security Features Security System,Smoke Detector
Acceptable Financing Cash, Conventional, FHA, VA
Horse Property N
Listing Terms Cash, Conventional, FHA, VA
Financing Cash,Conventional,FHA,VA
Special Listing Condition Standard
Read Less Info
Want to know what your home might be worth? Contact us for a FREE valuation!

Our team is ready to help you sell your home for the highest possible price ASAP

Bought with Brooke Austin • Northrop Realty







