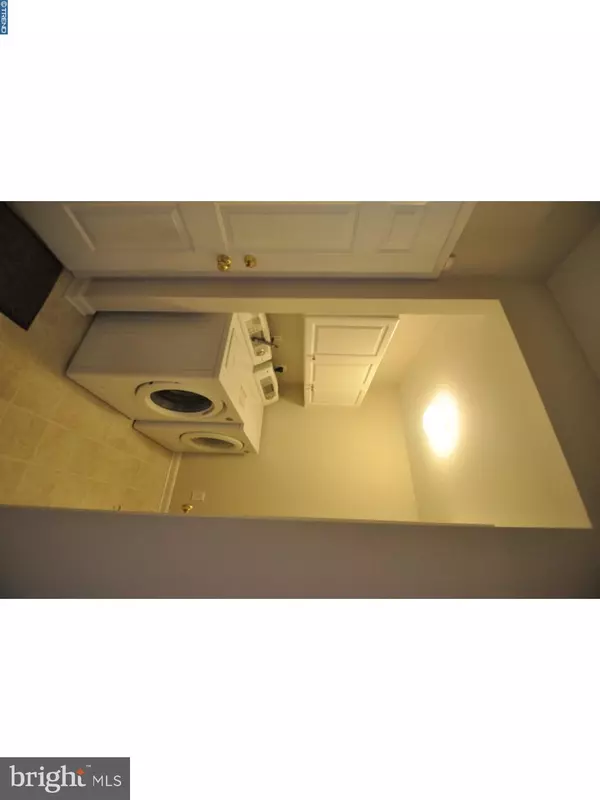$395,000
$410,000
3.7%For more information regarding the value of a property, please contact us for a free consultation.
3 Beds
3 Baths
2,400 SqFt
SOLD DATE : 10/04/2017
Key Details
Sold Price $395,000
Property Type Townhouse
Sub Type Interior Row/Townhouse
Listing Status Sold
Purchase Type For Sale
Square Footage 2,400 sqft
Price per Sqft $164
Subdivision Hunters Run
MLS Listing ID 1000435937
Sold Date 10/04/17
Style Colonial
Bedrooms 3
Full Baths 2
Half Baths 1
HOA Fees $224/mo
HOA Y/N N
Abv Grd Liv Area 2,400
Originating Board TREND
Year Built 2003
Annual Tax Amount $5,349
Tax Year 2017
Lot Size 0.565 Acres
Acres 0.56
Lot Dimensions 0X0
Property Description
Freshly painted, well maintained and move-in ready! Inviting open floor plan is the perfect layout for effortless entertaining accented by gleaming hardwood floors and quality millwork throughout the first floor. A gas fireplace in the living room will keep you cozy and provide ambiance in the winter. The beautiful kitchen is the center of the home, overlooking the living room, featuring oak cabinetry, (please open cabinets to discover upgraded storage systems!)corian counters, recessed lighting, large pantry and sunny eat-in area with glass sliders to deck. Built-in flowerboxes await your creativity. Landscaping in the common area provides a nice view and privacy--making your deck the perfect spot for reading a good book or enjoying a summer cookout! Upstairs, delight in the large and sunny master suite with tray ceiling and en suite bath featuring a soaking tub and stall shower. Two additional bedrooms and full bath upstairs. Large basement providing additional space for storage. If a convenient West Chester location, great walking walking trails, Great Valley Schools and a low maintenance lifestyle are for you, make your appointment to see this turn-key home in Hunter's Run today! Square footage estimated by seller and should be verified.
Location
State PA
County Chester
Area Willistown Twp (10354)
Zoning R1
Rooms
Other Rooms Living Room, Dining Room, Primary Bedroom, Bedroom 2, Kitchen, Bedroom 1
Basement Full, Unfinished
Interior
Interior Features Primary Bath(s), Kitchen - Island, Butlers Pantry, Ceiling Fan(s), Kitchen - Eat-In
Hot Water Natural Gas
Heating Forced Air
Cooling Central A/C
Flooring Wood, Fully Carpeted
Fireplaces Number 1
Fireplaces Type Gas/Propane
Equipment Oven - Wall, Dishwasher
Fireplace Y
Appliance Oven - Wall, Dishwasher
Heat Source Natural Gas
Laundry Main Floor
Exterior
Exterior Feature Deck(s)
Garage Spaces 4.0
Water Access N
Roof Type Shingle
Accessibility None
Porch Deck(s)
Attached Garage 2
Total Parking Spaces 4
Garage Y
Building
Lot Description Rear Yard
Story 2
Sewer Public Sewer
Water Public
Architectural Style Colonial
Level or Stories 2
Additional Building Above Grade
Structure Type 9'+ Ceilings
New Construction N
Schools
Middle Schools Great Valley
High Schools Great Valley
School District Great Valley
Others
Senior Community No
Tax ID 54-08 -2192
Ownership Condominium
Security Features Security System
Read Less Info
Want to know what your home might be worth? Contact us for a FREE valuation!

Our team is ready to help you sell your home for the highest possible price ASAP

Bought with Thomas B Gorman • BHHS Fox&Roach-Newtown Square






