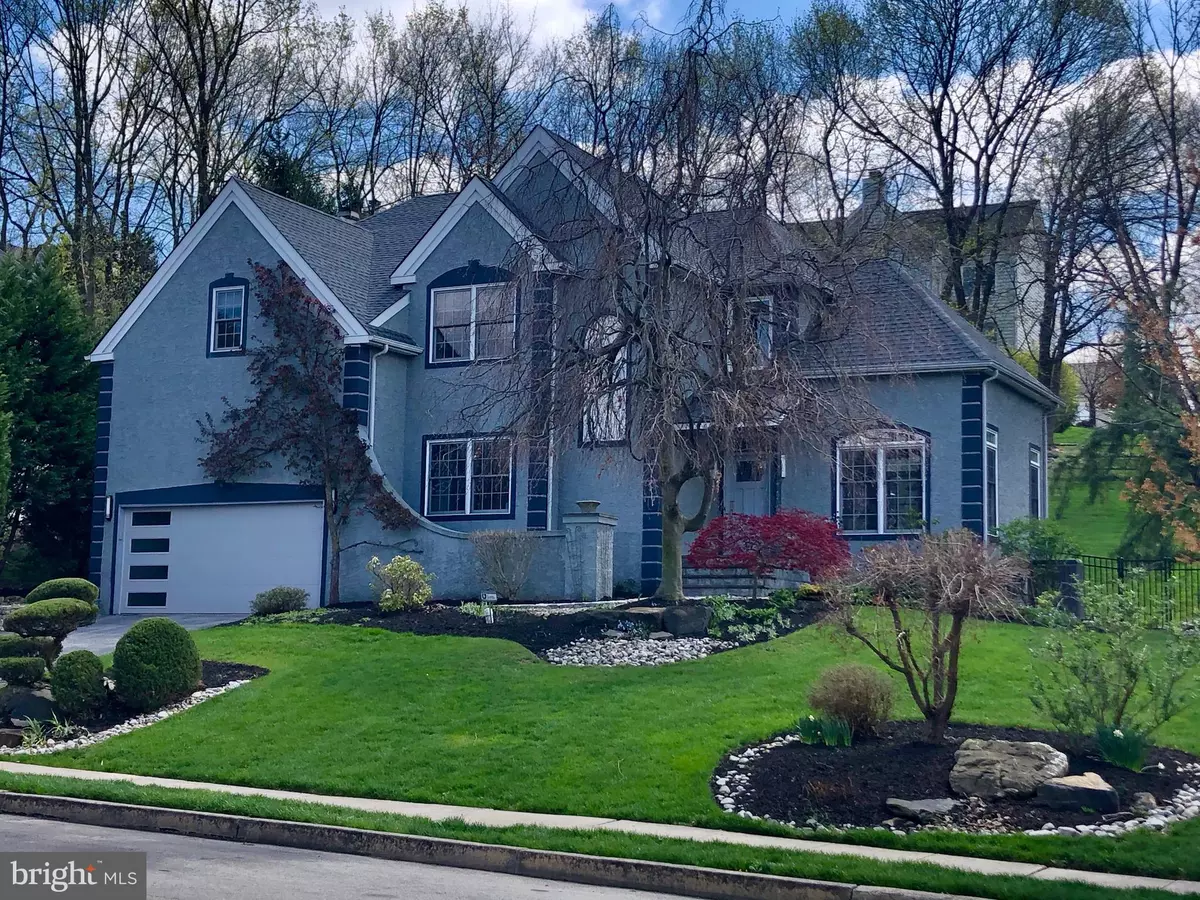$700,000
$729,000
4.0%For more information regarding the value of a property, please contact us for a free consultation.
4 Beds
3 Baths
3,125 SqFt
SOLD DATE : 07/23/2020
Key Details
Sold Price $700,000
Property Type Single Family Home
Sub Type Detached
Listing Status Sold
Purchase Type For Sale
Square Footage 3,125 sqft
Price per Sqft $224
Subdivision The Reserve
MLS Listing ID PAMC646298
Sold Date 07/23/20
Style Colonial
Bedrooms 4
Full Baths 2
Half Baths 1
HOA Fees $37/ann
HOA Y/N Y
Abv Grd Liv Area 3,125
Originating Board BRIGHT
Year Built 1995
Annual Tax Amount $7,421
Tax Year 2019
Lot Size 0.316 Acres
Acres 0.32
Lot Dimensions 88.00 x 0.00
Property Description
Now open for in-person tours!!! Please enjoy the 360 degree Virtual Tour. Find Pristine Modern Luxury throughout this Stunning Contemporary 4 bed 2.1 bath home. Situated in the Picturesque community of The Reserve in highly sought-after Lafayette Hill, this is the one for you. Follow the Bluestone Slate and Belgian Block path to your custom Marvin front door. The two-story Foyer and vaulted Family Room opens up to include the dining room in this expansive SUN-DRENCHED space with 270-degree views of your mature specimen trees bringing nature indoor. Original, but refinished solid Oak Hardwood floors sprawl across the entire first floor except for the Laundry rm which include Marmoleum floors made of 97% recycled material. Your professionally and purposefully designed cook s kitchen features a Wolf cooktop, Wolf wall oven, and Wolf microwave. Easy sight lines into the family room allow effortless entertaining during meal prep. Enjoy a meal in your eat-in kitchen or your large formal dining rm enhanced by custom lighting including crystal chandelier. The non-porous, Israeli Engineered Quartz Caesarstone countertops supply style and practicality among the custom cabinetry and custom Marvin window. Gather in the family room by the fireplace with extravagant Marble surround or head outside through beautiful French doors to your oversized stamped concrete patio. Head upstairs under the unique California Glass Chandelier to find the Oak Hardwood continues in all rooms except one bedroom that has Like-New Wall to Wall Berber carpet. Two of the three hallway Bedrooms have custom Wood closet organization to maximize capacity while the third Bedroom currently used as an Office has ample Storage Cabinetry maximizing the closet. Rarely-used full hall bath looks like it was installed yesterday. Stunning Bertch brand custom cabinetry gives way to Premium Grade Granite countertops. Custom lighting, Custom mirrors, Moen fixtures, and dual flush Kohler toilet will pamper the whole family. Enter your PALATIAL Master Retreat complete with tray ceiling, sitting room, and oak flooring. High end spa-like professionally designed and customized Master Bath surrounds you with Enhanced Travertine Limestone on ALL walls and floor. Relax in your large soaking tub or take a shower in your extended walk-in shower with bench and spa Features. The Bertch brand custom double vanity and separate make-up area are topped with STUNNING Premium Granite countertops that take your breath away. Custom lighting and mirrors of course. Full basement offers room to customize for your needs. Three sump pumps, waterproof paint, and French drain make the basement ready when you are. Expected of a house of this extravagance are smart features such as programmable Rainbird irrigation, and app controlled features including the thermostat, exterior lighting, an outlet downstairs and upstairs, and garage door with battery backup. This is a must have in a must be location only five minutes from the train, close to shops and restaurants of Lafayette Hill, Conshohocken, Chestnut Hill, Roxborough, and Manayunk. Only twenty minutes from Center City and in Award Winning Colonial School District specifically Blue Ribbon Whitemarsh Elementary catchment. Minutes to trails of Forbidden Drive and Ft Washington State Park. Showings will be subject to Pennsylvania Covid-19 restrictions.
Location
State PA
County Montgomery
Area Whitemarsh Twp (10665)
Zoning RAA
Rooms
Other Rooms Living Room, Dining Room, Primary Bedroom, Bedroom 2, Bedroom 3, Kitchen, Family Room, Bedroom 1
Basement Full, Unfinished
Interior
Interior Features Central Vacuum, Ceiling Fan(s), Dining Area, Kitchen - Eat-In, Primary Bath(s), Upgraded Countertops, Walk-in Closet(s), Wine Storage, Wood Floors
Heating Forced Air
Cooling Central A/C
Flooring Hardwood
Fireplaces Number 1
Fireplaces Type Wood
Fireplace Y
Heat Source Natural Gas
Laundry Main Floor
Exterior
Garage Inside Access
Garage Spaces 2.0
Waterfront N
Water Access N
Roof Type Architectural Shingle
Accessibility None
Parking Type Attached Garage
Attached Garage 2
Total Parking Spaces 2
Garage Y
Building
Story 2
Sewer Public Sewer
Water Public
Architectural Style Colonial
Level or Stories 2
Additional Building Above Grade, Below Grade
New Construction N
Schools
Elementary Schools Whitemarsh
Middle Schools Colonial
High Schools Plymouth Whitemarsh
School District Colonial
Others
Senior Community No
Tax ID 65-00-02135-068
Ownership Fee Simple
SqFt Source Assessor
Acceptable Financing Conventional, Cash, FHA, VA
Listing Terms Conventional, Cash, FHA, VA
Financing Conventional,Cash,FHA,VA
Special Listing Condition Standard
Read Less Info
Want to know what your home might be worth? Contact us for a FREE valuation!

Our team is ready to help you sell your home for the highest possible price ASAP

Bought with Non Member • Non Subscribing Office







