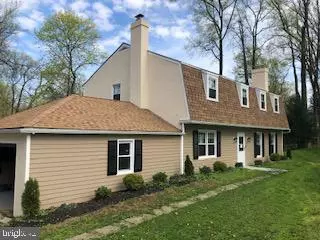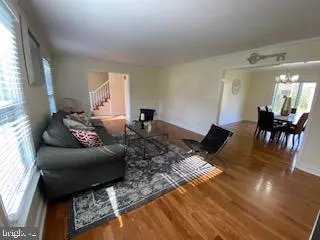$600,000
$649,900
7.7%For more information regarding the value of a property, please contact us for a free consultation.
4 Beds
3 Baths
2,464 SqFt
SOLD DATE : 06/05/2020
Key Details
Sold Price $600,000
Property Type Single Family Home
Sub Type Detached
Listing Status Sold
Purchase Type For Sale
Square Footage 2,464 sqft
Price per Sqft $243
Subdivision None Available
MLS Listing ID PADE517274
Sold Date 06/05/20
Style Other
Bedrooms 4
Full Baths 2
Half Baths 1
HOA Y/N N
Abv Grd Liv Area 2,464
Originating Board BRIGHT
Year Built 1965
Annual Tax Amount $9,841
Tax Year 2019
Lot Size 0.479 Acres
Acres 0.48
Lot Dimensions 0.00 x 0.00
Property Description
This charming home, in the heart of Villanova, is perfectly located at the end of a cul-de-sac in a wonderful setting. Beautifully remolded within the last year, there are new hardwood oak floors throughout the the LR, DR & FR. The front foyer opens to a large Living Room and FR and each offer a gas fireplace and ample windows for natural light. The spacious Dining Room offers new slide doors leading out to a a rear yard.. The new eat-in kitchen has ample cabinetry, granite counter tops, tile backsplash, stainless undermount sink , and built-in wine storage , also includes a center island with granite counter top, and the new stainless steel appliances are included in the sale. Adjacent to the kitchen is a comfortable Family Room complete with hardwood oak flooring, gas fireplace. The Mud/Laundry Room features tile flooring, utility sink, washer/dryer hookups and access to a Half Bath and walk-out to the attached 2-Car Garage.The second floor features 4 spacious bedrooms and 2 baths. The Master Bedroom Suite has new carpeting, two large closets with new doors, and a full remolded en suite Bathroom. The other 3 bedrooms, on this level, offer plenty of space and share another remodeled full hall bathroom. There are several other great features to include a large full semi-finished basement, an attached 2-Car Garage, and a yard storage shed. This great location is convenient to major highways, upscale shopping boutiques, sophisticated dining, and your choice of fine schools. Easy commute to Center City Philadelphia and the Philadelphia International Airport. It is serviced by award winning Radnor Schools. Best of all, it is MOVE IN READY!!!
Location
State PA
County Delaware
Area Radnor Twp (10436)
Zoning RES
Rooms
Basement Full, Partially Finished
Interior
Heating Forced Air, Central
Cooling Central A/C
Flooring Carpet, Hardwood, Ceramic Tile
Fireplaces Number 2
Equipment Stainless Steel Appliances
Furnishings No
Fireplace Y
Appliance Stainless Steel Appliances
Heat Source Natural Gas
Laundry Main Floor, Hookup
Exterior
Garage Garage - Side Entry
Garage Spaces 5.0
Waterfront N
Water Access N
Roof Type Shingle
Accessibility 32\"+ wide Doors, 36\"+ wide Halls
Parking Type Attached Garage, Driveway
Attached Garage 2
Total Parking Spaces 5
Garage Y
Building
Lot Description Cul-de-sac, Front Yard, Rear Yard, Trees/Wooded
Story 2
Sewer Public Sewer
Water Public
Architectural Style Other
Level or Stories 2
Additional Building Above Grade, Below Grade
New Construction N
Schools
High Schools Radnor H
School District Radnor Township
Others
Senior Community No
Tax ID 36-04-02750-37
Ownership Fee Simple
SqFt Source Assessor
Acceptable Financing Cash, Conventional
Horse Property N
Listing Terms Cash, Conventional
Financing Cash,Conventional
Special Listing Condition Standard
Read Less Info
Want to know what your home might be worth? Contact us for a FREE valuation!

Our team is ready to help you sell your home for the highest possible price ASAP

Bought with Shailu S Jaswal • Compass RE







