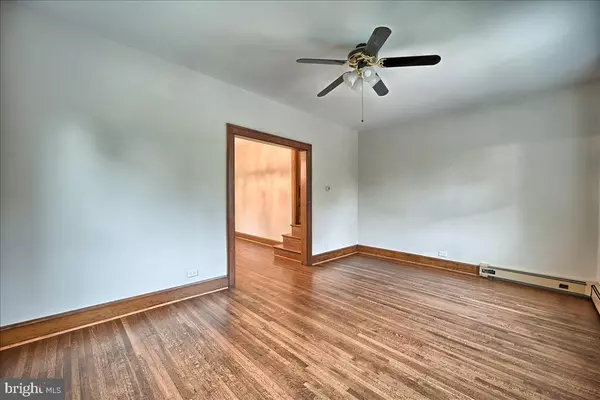$149,000
$149,033
For more information regarding the value of a property, please contact us for a free consultation.
3 Beds
2 Baths
1,272 SqFt
SOLD DATE : 12/10/2021
Key Details
Sold Price $149,000
Property Type Single Family Home
Sub Type Twin/Semi-Detached
Listing Status Sold
Purchase Type For Sale
Square Footage 1,272 sqft
Price per Sqft $117
Subdivision Enola
MLS Listing ID PACB2002848
Sold Date 12/10/21
Style Side-by-Side
Bedrooms 3
Full Baths 1
Half Baths 1
HOA Y/N N
Abv Grd Liv Area 1,272
Originating Board BRIGHT
Year Built 1920
Annual Tax Amount $1,743
Tax Year 2021
Lot Size 6,098 Sqft
Acres 0.14
Property Description
Ideal location for this 3 bedroom 1 1/2 bath semi-detached home in East Penn School District.
If location is important to you just far enough, but not too far, from shopping, schools, medical facilities and restaurants. From the the delightful sitting and rocking covered front porch you enter the formal living room highlighted by beautiful red oak hardwood flooring. A traditional dining room is also enriched with the red oak flooring, high ceilings and a garden view. Love to cook but hate to clean up? Built-in dishwasher is for you. A well planned kitchen has storage galore and room for a bistro table and chairs if you don't want to use the dining area. Smart mud-room right off the kitchen is large enough for a small bench . Exit to a compact lot thoughtfully planted in an atmosphere of charm including a fire pit. The 2nd level has 3 bedrooms and an abundance of closets and full bathroom. Access the attic through a door in the hall. The attic has a plywood floor and can be used as additional living space. And it is so convenient!
Location
State PA
County Cumberland
Area East Pennsboro Twp (14409)
Zoning RESIDENTIAL
Rooms
Other Rooms Living Room, Dining Room, Bedroom 2, Bedroom 3, Kitchen, Bedroom 1, Bathroom 1, Bathroom 2
Basement Interior Access, Poured Concrete
Interior
Interior Features Attic, Carpet, Ceiling Fan(s), Tub Shower, Wood Floors
Hot Water Electric
Heating Baseboard - Hot Water
Cooling Ceiling Fan(s)
Flooring Carpet, Hardwood, Laminate Plank, Vinyl
Equipment Dishwasher, Oven/Range - Electric, Refrigerator, Washer, Water Heater, Dryer
Furnishings No
Fireplace N
Window Features Double Hung
Appliance Dishwasher, Oven/Range - Electric, Refrigerator, Washer, Water Heater, Dryer
Heat Source Natural Gas
Laundry Basement
Exterior
Utilities Available Cable TV Available, Electric Available, Natural Gas Available, Sewer Available, Water Available
Waterfront N
Water Access N
Accessibility None
Parking Type On Street
Garage N
Building
Story 2.5
Foundation Block
Sewer Public Sewer
Water Public
Architectural Style Side-by-Side
Level or Stories 2.5
Additional Building Above Grade, Below Grade
New Construction N
Schools
Middle Schools East Pennsboro Area
High Schools East Pennsboro Area Shs
School District East Pennsboro Area
Others
Pets Allowed Y
Senior Community No
Tax ID 09-14-0832-291
Ownership Fee Simple
SqFt Source Assessor
Acceptable Financing Cash, Conventional
Horse Property N
Listing Terms Cash, Conventional
Financing Cash,Conventional
Special Listing Condition Standard
Pets Description No Pet Restrictions
Read Less Info
Want to know what your home might be worth? Contact us for a FREE valuation!

Our team is ready to help you sell your home for the highest possible price ASAP

Bought with TRACY A WEIGEL • RE/MAX 1st Advantage







