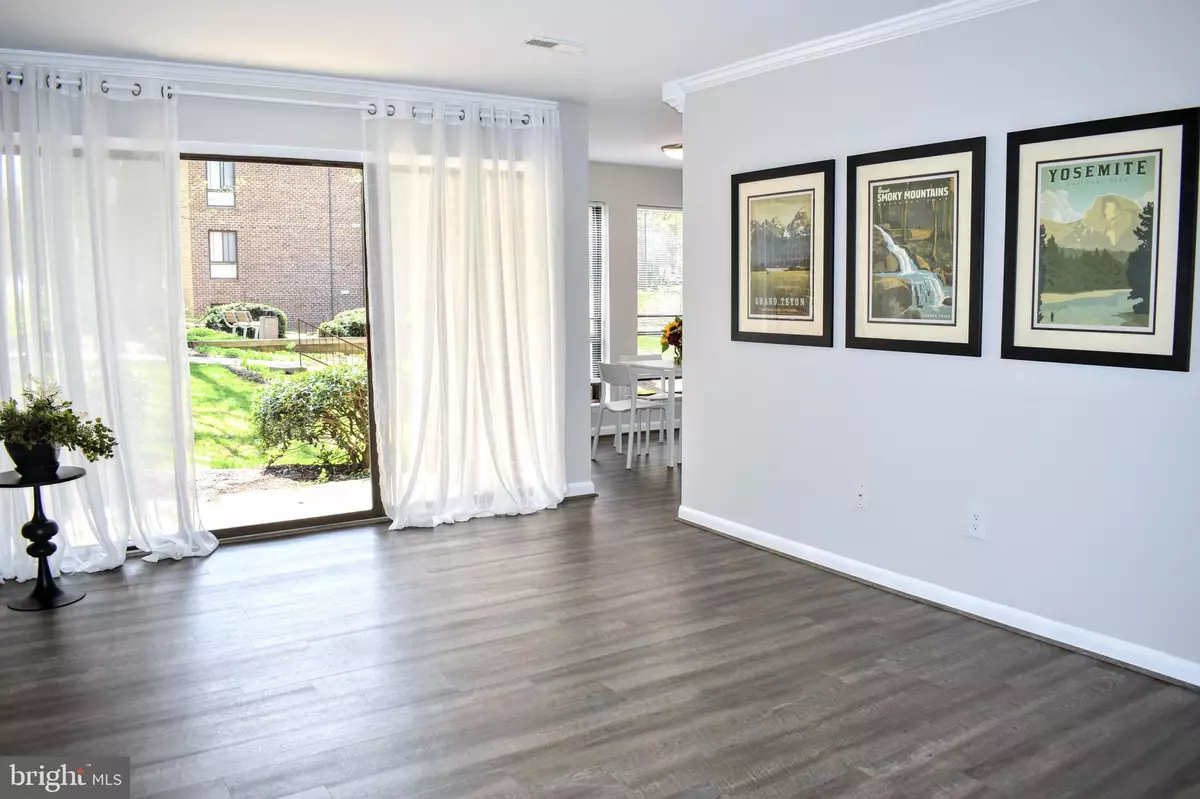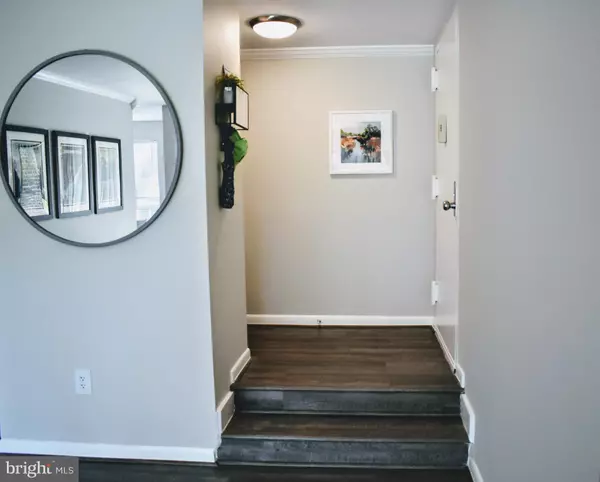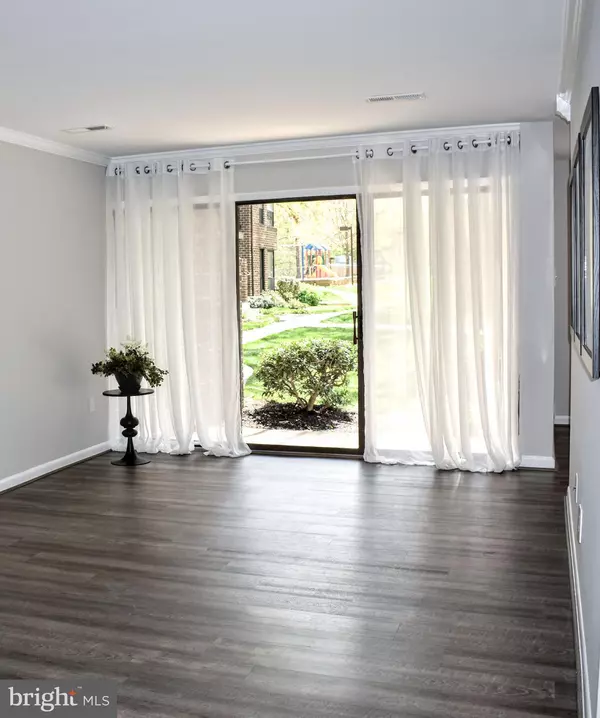$237,000
$237,000
For more information regarding the value of a property, please contact us for a free consultation.
2 Beds
2 Baths
1,070 SqFt
SOLD DATE : 05/18/2020
Key Details
Sold Price $237,000
Property Type Condo
Sub Type Condo/Co-op
Listing Status Sold
Purchase Type For Sale
Square Footage 1,070 sqft
Price per Sqft $221
Subdivision Chestnut Grove
MLS Listing ID VAFX1116800
Sold Date 05/18/20
Style Traditional
Bedrooms 2
Full Baths 1
Half Baths 1
Condo Fees $561/mo
HOA Fees $59/ann
HOA Y/N Y
Abv Grd Liv Area 1,070
Originating Board BRIGHT
Year Built 1972
Annual Tax Amount $2,562
Tax Year 2020
Property Description
Stunning 2 Bedroom and 1.5 bath condo conveniently located in the heart of Reston. This completely updated and freshly painted condo features a spacious master bedroom with walk in closet with a cedar plank ceiling and custom organizer, a newly renovated kitchen boasts new counters, new sink, updated light fixtures, new stainless steal Whirlpool appliances, gas cooking, built in microwave, lots of cabinetry plus separate pantry and a sun-filled corner breakfast room. Ample living space with a large living room, separate dining room with crown molding. New wood style luxury vinyl tile in common areas. A sliding glass door leads to a private patio that looks out onto the common area, grass and trees. In addition there is a washer/dryer in the unit and a separate storage unit downstairs. New HVaC, updated electric panel, updated plumbing valves and faucets, and duct work recently cleaned. The CONDO FEE INCLUDES ALL UTILITIES ( water, electric, and gas, trash collection, common area maintenance, community pool, playground and courts) and the HOA fee includes all the amenities the Reston Association has to offer - lakes, parks, walking and biking trails, plus much more. Less than a mile to the Wiehle Metro station and close to tons of fantastic Reston amenities (shopping, restaurants) and easy access to Dulles Airport and Toll Rd. this location can't be beat.
Location
State VA
County Fairfax
Zoning 372
Rooms
Other Rooms Living Room, Dining Room, Primary Bedroom, Bedroom 2, Kitchen, Breakfast Room
Main Level Bedrooms 2
Interior
Interior Features Breakfast Area, Carpet, Dining Area, Flat, Floor Plan - Traditional, Kitchen - Galley, Pantry, Tub Shower, Upgraded Countertops, Walk-in Closet(s)
Heating Central, Forced Air
Cooling Central A/C
Flooring Other
Equipment Dishwasher, Disposal, Dryer, Exhaust Fan, Refrigerator, Stove, Washer, Water Heater
Furnishings No
Fireplace N
Appliance Dishwasher, Disposal, Dryer, Exhaust Fan, Refrigerator, Stove, Washer, Water Heater
Heat Source Natural Gas
Laundry Dryer In Unit, Washer In Unit
Exterior
Exterior Feature Patio(s)
Utilities Available Electric Available, Natural Gas Available, Water Available
Amenities Available Basketball Courts, Common Grounds, Jog/Walk Path, Pool - Outdoor, Tennis Courts, Tot Lots/Playground
Water Access N
Accessibility None
Porch Patio(s)
Garage N
Building
Story 3+
Unit Features Garden 1 - 4 Floors
Sewer Public Sewer
Water Public
Architectural Style Traditional
Level or Stories 3+
Additional Building Above Grade, Below Grade
New Construction N
Schools
Elementary Schools Sunrise Valley
Middle Schools Hughes
High Schools South Lakes
School District Fairfax County Public Schools
Others
Pets Allowed Y
HOA Fee Include Common Area Maintenance,Electricity,Gas,Heat,Insurance,Management,Reserve Funds,Road Maintenance,Snow Removal,Trash,Water
Senior Community No
Tax ID 0174 22 0157
Ownership Condominium
Acceptable Financing Cash, Conventional, FHA, VA
Horse Property N
Listing Terms Cash, Conventional, FHA, VA
Financing Cash,Conventional,FHA,VA
Special Listing Condition Standard
Pets Description Cats OK, Dogs OK, Number Limit, Size/Weight Restriction
Read Less Info
Want to know what your home might be worth? Contact us for a FREE valuation!

Our team is ready to help you sell your home for the highest possible price ASAP

Bought with Maximilian P Manning • Pearson Smith Realty, LLC







