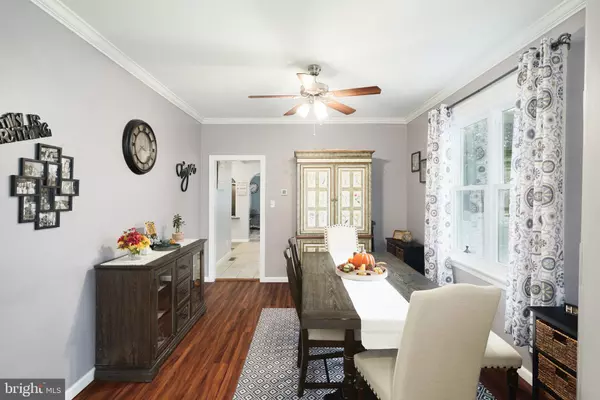$395,000
$390,000
1.3%For more information regarding the value of a property, please contact us for a free consultation.
3 Beds
2 Baths
2,008 SqFt
SOLD DATE : 11/18/2021
Key Details
Sold Price $395,000
Property Type Single Family Home
Sub Type Detached
Listing Status Sold
Purchase Type For Sale
Square Footage 2,008 sqft
Price per Sqft $196
Subdivision Rockledge
MLS Listing ID PAMC2013646
Sold Date 11/18/21
Style Colonial
Bedrooms 3
Full Baths 2
HOA Y/N N
Abv Grd Liv Area 2,008
Originating Board BRIGHT
Year Built 1914
Annual Tax Amount $5,978
Tax Year 2021
Lot Size 7,500 Sqft
Acres 0.17
Lot Dimensions 50.00 x 0.00
Property Description
Welcome Home to this Turnkey Colonial in Rockledge. Walk up onto the Large Front Porch and enter the Front Door into the Living Room with Wood Fireplace. The Master Bedroom and Bathroom are located on the main level off of the Dining Room. The 1st floor also features a New Kitchen with Stainless Steel Appliances and a Breakfast Room with more Cabinets and a Breakfast Bar. Upstairs you will find a Bonus Room that could be used as a Game Room or Office Space which is currently being used as a 4th bedroom. Down the hall is a full bath and 2 bedrooms.
This property features a Newly Fenced Yard (2021), an Oversized Garage with a 2nd floor, New Windows, New Roof (2018), New Electric Service, New HVAC System (2018), New Trex Decking on the Porch, and Crown Moulding Throughout. This Home is conveniently located just off of Huntingdon Pike with access to many nearby amenities including shops, parks and a regional rail station.
This Home Wont Last Long! Make your Appointments Today. Showings Start at the Open House on Saturday.
Location
State PA
County Montgomery
Area Rockledge Boro (10618)
Zoning RES
Rooms
Other Rooms Living Room, Dining Room, Primary Bedroom, Bedroom 2, Bedroom 3, Kitchen, Breakfast Room, Great Room, Bathroom 2, Primary Bathroom
Basement Partial
Main Level Bedrooms 1
Interior
Interior Features Breakfast Area, Crown Moldings, Dining Area, Entry Level Bedroom, Recessed Lighting
Hot Water Natural Gas
Heating Forced Air
Cooling Central A/C
Flooring Ceramic Tile, Luxury Vinyl Plank, Other
Fireplaces Number 1
Fireplaces Type Wood
Equipment Built-In Microwave, Built-In Range, Dishwasher, Disposal
Furnishings No
Fireplace Y
Window Features Replacement
Appliance Built-In Microwave, Built-In Range, Dishwasher, Disposal
Heat Source Natural Gas
Laundry Basement
Exterior
Exterior Feature Porch(es)
Garage Additional Storage Area, Oversized
Garage Spaces 1.0
Fence Privacy, Panel, Vinyl
Pool Above Ground
Waterfront N
Water Access N
Roof Type Architectural Shingle
Accessibility None
Porch Porch(es)
Parking Type Detached Garage, Driveway
Total Parking Spaces 1
Garage Y
Building
Lot Description Rear Yard
Story 2
Foundation Stone
Sewer Public Sewer
Water Public
Architectural Style Colonial
Level or Stories 2
Additional Building Above Grade, Below Grade
Structure Type Dry Wall
New Construction N
Schools
Elementary Schools Mckinley
Middle Schools Abington Junior High School
High Schools Abington Senior
School District Abington
Others
Pets Allowed Y
Senior Community No
Tax ID 18-00-02122-002
Ownership Fee Simple
SqFt Source Assessor
Security Features Carbon Monoxide Detector(s),Smoke Detector
Acceptable Financing Cash, Conventional, FHA, VA
Horse Property N
Listing Terms Cash, Conventional, FHA, VA
Financing Cash,Conventional,FHA,VA
Special Listing Condition Standard
Pets Description No Pet Restrictions
Read Less Info
Want to know what your home might be worth? Contact us for a FREE valuation!

Our team is ready to help you sell your home for the highest possible price ASAP

Bought with Brett M Fenton • Homestarr Realty







