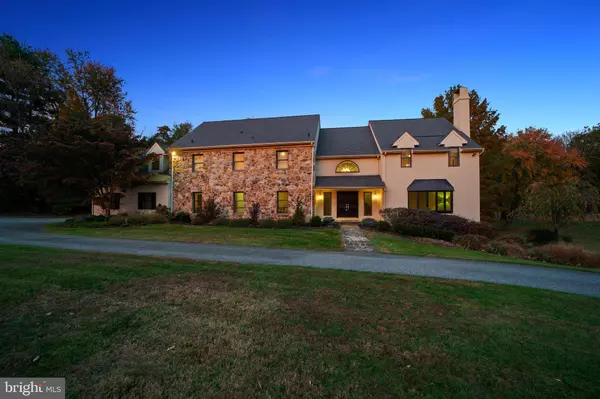$860,000
$900,000
4.4%For more information regarding the value of a property, please contact us for a free consultation.
5 Beds
7 Baths
7,500 SqFt
SOLD DATE : 03/14/2022
Key Details
Sold Price $860,000
Property Type Single Family Home
Sub Type Detached
Listing Status Sold
Purchase Type For Sale
Square Footage 7,500 sqft
Price per Sqft $114
Subdivision None Available
MLS Listing ID PADE2010758
Sold Date 03/14/22
Style Colonial
Bedrooms 5
Full Baths 5
Half Baths 2
HOA Fees $31/ann
HOA Y/N Y
Abv Grd Liv Area 6,500
Originating Board BRIGHT
Year Built 1987
Annual Tax Amount $14,286
Tax Year 2021
Lot Size 1.018 Acres
Acres 1.02
Property Description
Welcome to Deer Run. This beautiful 6,500+ sq ft house is just waiting for you to call it home. With a large & open but yet private wooded lot with a pond view this home will take your breath away! It boasts with a spacious floor plan, custom new kitchen, upscale countryside charm and a 3 car attached garage. As you enter through your 2 story natural stone foyer, your formal living room with a grand piano & bay window with a fireplace is to the right. Your dining room with built in serving area is to your left. Straight ahead is your great room with vaulted ceiling, sun lights, 2 story fireplace, access to the deck and Florida room. The kitchen has been remolded and has granite counters, custom cabinets, double oven, stove/oven, new appliances and a large walk in pantry. There is access to the Florida room as well. The den is right off of the great room and has access to the deck there is a wet bar and built in bookcases. The laundry room is located on the first floor with a laundry shoot and private stairs to the second floor. There is no shortage of closets and storage space in the house. The basement is half finished with a larger game room that has a wet bar, wood burning stove, bonus room, full bathroom and walkout door to the back yard. This is a must see.
Location
State PA
County Delaware
Area Edgmont Twp (10419)
Zoning RESIDENTIAL
Rooms
Other Rooms Living Room, Dining Room, Bedroom 2, Bedroom 3, Bedroom 4, Bedroom 5, Kitchen, Game Room, Den, Foyer, Bedroom 1, Sun/Florida Room, Great Room, Laundry, Storage Room, Bathroom 1, Bathroom 2, Bathroom 3, Bonus Room, Full Bath
Basement Full
Interior
Hot Water Multi-tank, Electric
Heating Heat Pump(s)
Cooling Central A/C
Flooring Hardwood, Ceramic Tile, Carpet, Stone
Fireplaces Number 2
Fireplaces Type Wood
Fireplace Y
Heat Source Electric
Laundry Main Floor
Exterior
Garage Garage Door Opener, Garage - Side Entry
Garage Spaces 3.0
Waterfront N
Water Access N
Roof Type Pitched,Shingle
Accessibility None
Parking Type Driveway, Attached Garage
Attached Garage 3
Total Parking Spaces 3
Garage Y
Building
Story 3
Foundation Block
Sewer On Site Septic
Water Well, Private
Architectural Style Colonial
Level or Stories 3
Additional Building Above Grade, Below Grade
New Construction N
Schools
School District Rose Tree Media
Others
HOA Fee Include Common Area Maintenance
Senior Community No
Tax ID 19-00-00001-84
Ownership Fee Simple
SqFt Source Estimated
Acceptable Financing Cash, Conventional, FHA, USDA
Listing Terms Cash, Conventional, FHA, USDA
Financing Cash,Conventional,FHA,USDA
Special Listing Condition Standard
Read Less Info
Want to know what your home might be worth? Contact us for a FREE valuation!

Our team is ready to help you sell your home for the highest possible price ASAP

Bought with Lindsay Wark • RE/MAX Main Line-West Chester







