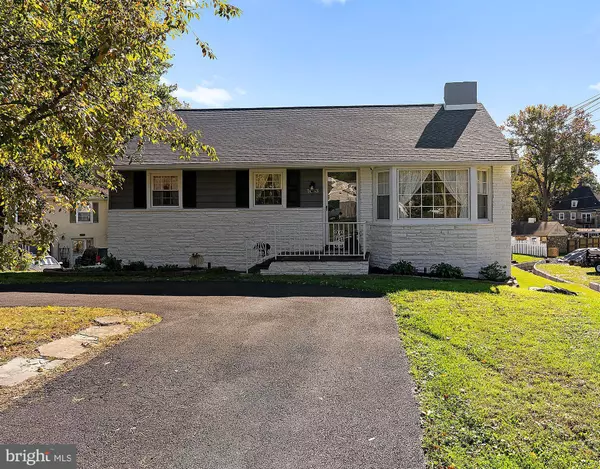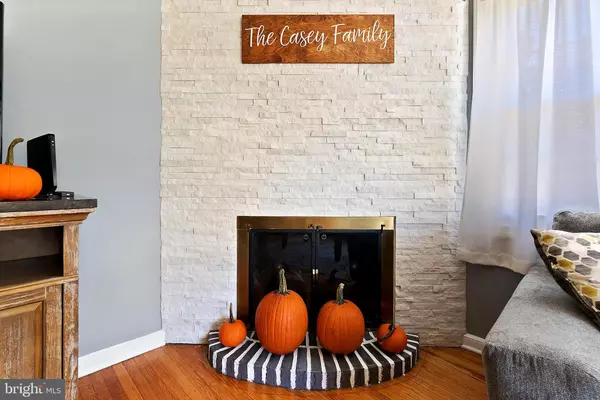$418,000
$418,000
For more information regarding the value of a property, please contact us for a free consultation.
3 Beds
3 Baths
1,930 SqFt
SOLD DATE : 12/15/2021
Key Details
Sold Price $418,000
Property Type Single Family Home
Sub Type Detached
Listing Status Sold
Purchase Type For Sale
Square Footage 1,930 sqft
Price per Sqft $216
Subdivision Huntingdon Valley
MLS Listing ID PAMC2015246
Sold Date 12/15/21
Style Ranch/Rambler
Bedrooms 3
Full Baths 3
HOA Y/N N
Abv Grd Liv Area 1,130
Originating Board BRIGHT
Year Built 1956
Annual Tax Amount $4,460
Tax Year 2021
Lot Size 6,721 Sqft
Acres 0.15
Lot Dimensions 101.00 x 0.00
Property Description
**OFFERS DUE MONDAY 6PM** Stunning & completely updated w/ high end finishes Huntingdon Valley ranch featuring 3 bedroom & 3 full baths plus a huge fully finished basement & new roof! Great curb appeal & landscaping w/ a calming creek, convenient circular driveway along with 2nd driveway in rear. Enter into a wide open modern layout professionally painted w/ great natural light boasting hardwood flooring thru-out, white stone fireplace, dining area leading to a gorgeous kitchen w/ large granite island & counters, modern light fixtures including track lighting, high end Cream wood cabinetry w/ decorative moldings, stainless steel appliances w/ hood vent, double sink w/ pull-down gooseneck faucet. Long hallway leads to 3 good sized bedrooms including main bedroom suite w/ upgraded fully tiled walls & stand-up shower w/ mosaic inlays & recessed wall shelf, and an updated hall bath w/ tiled tub surround & walls. Adding much more living space is the astonishing & huge fully finished basement featuring coffered ceiling design & recessed lighting, durable laminate wood flooring, an impressive custom built solid wood bar, and an updated full bath w/ upgraded tiling & stand-up shower complete w/ rain showerhead & body massage jets. Garage access thru basement along w/ exit to rear driveway and yard area. Side & rear yard areas great for relaxing or patio areas or gardens etc.
Hurry because a completely renovated w/ high end finished in Blue Ribbon Abington school district for under $400k is rarely offered especially in this market!
Location
State PA
County Montgomery
Area Abington Twp (10630)
Zoning N
Rooms
Basement Fully Finished, Garage Access, Heated, Outside Entrance, Rear Entrance, Walkout Level
Main Level Bedrooms 3
Interior
Hot Water Natural Gas
Heating Forced Air
Cooling Central A/C
Flooring Wood, Vinyl, Tile/Brick
Fireplaces Number 1
Fireplaces Type Brick
Equipment Built-In Range
Fireplace Y
Window Features Bay/Bow
Appliance Built-In Range
Heat Source Natural Gas
Exterior
Garage Garage - Rear Entry, Inside Access
Garage Spaces 1.0
Waterfront N
Water Access N
Roof Type Shingle
Accessibility None
Parking Type Attached Garage, Driveway, Off Street
Attached Garage 1
Total Parking Spaces 1
Garage Y
Building
Lot Description Irregular, Level, Sloping, Front Yard, Rear Yard
Story 1
Foundation Brick/Mortar
Sewer Public Sewer
Water Public
Architectural Style Ranch/Rambler
Level or Stories 1
Additional Building Above Grade, Below Grade
New Construction N
Schools
School District Abington
Others
Senior Community No
Tax ID 30-00-48268-005
Ownership Fee Simple
SqFt Source Assessor
Special Listing Condition Standard
Read Less Info
Want to know what your home might be worth? Contact us for a FREE valuation!

Our team is ready to help you sell your home for the highest possible price ASAP

Bought with Yang Cao • HK99 Realty LLC







