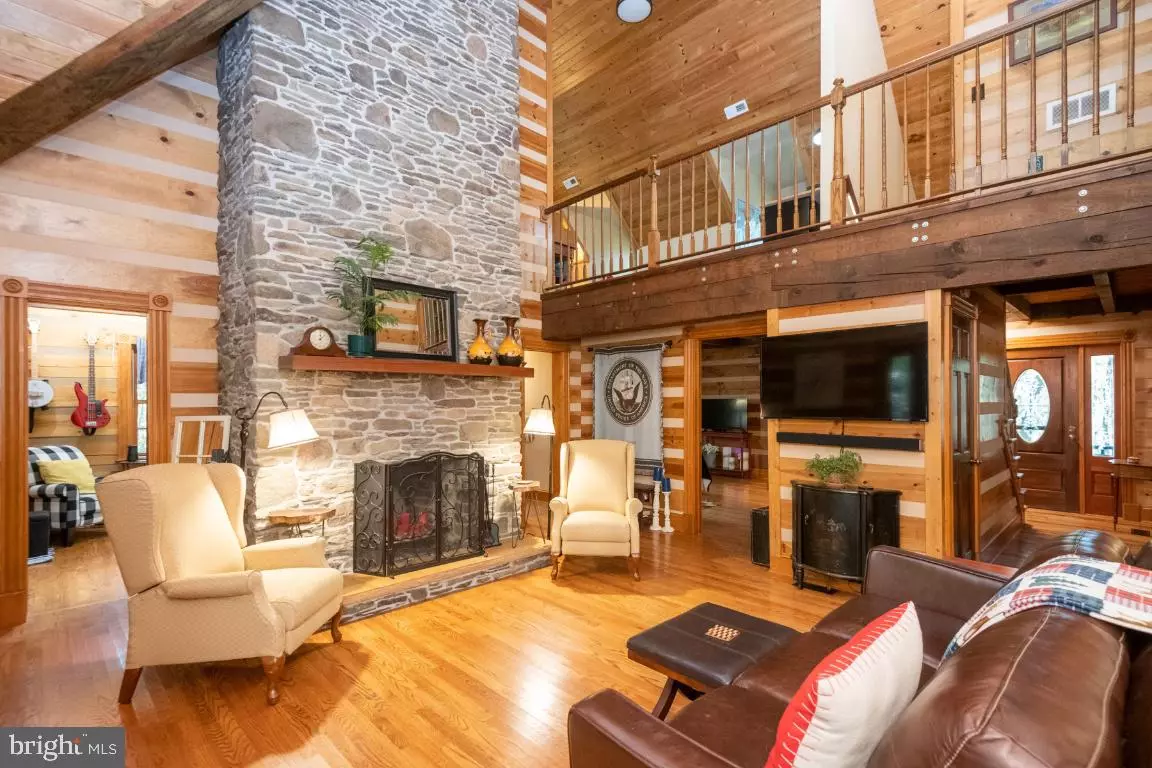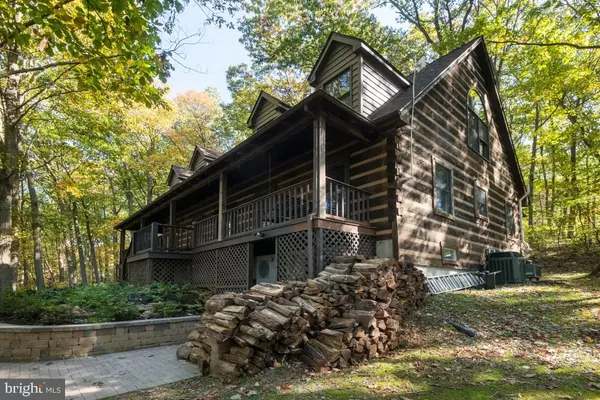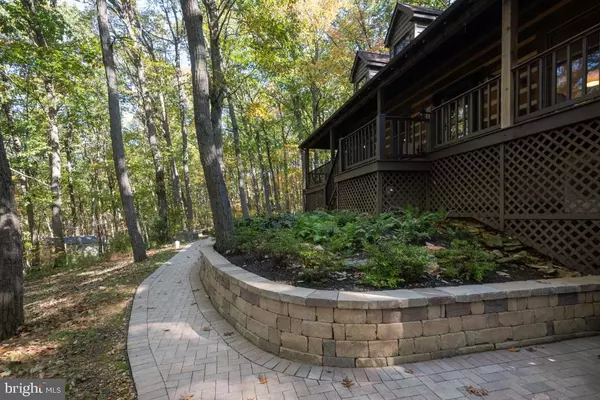$601,050
$599,900
0.2%For more information regarding the value of a property, please contact us for a free consultation.
4 Beds
3 Baths
3,704 SqFt
SOLD DATE : 12/01/2021
Key Details
Sold Price $601,050
Property Type Single Family Home
Sub Type Detached
Listing Status Sold
Purchase Type For Sale
Square Footage 3,704 sqft
Price per Sqft $162
Subdivision Hidden Valley
MLS Listing ID MDCR2003322
Sold Date 12/01/21
Style Log Home
Bedrooms 4
Full Baths 2
Half Baths 1
HOA Y/N N
Abv Grd Liv Area 2,304
Originating Board BRIGHT
Year Built 1990
Annual Tax Amount $4,548
Tax Year 2020
Lot Size 5.941 Acres
Acres 5.94
Property Description
Nestled amongst the trees on almost six acres is a custom log cabin that is beautiful and serene. The rustling you might hear could be the crackling of the wood burning fireplace that boasts a breathtaking field stone chimney from floor to ceiling that could be found in your favorite ski lodge. The vaulted ceilings, several French doors and a Dutch door that has a private entrance, creates a sense of wonder and joy as you take in the honey colored logs and the gleaming hardwood floors though out the cabin. The wrap around porch invites you to put your feet up, read a book or enjoy the the tunes of variety of birds that often make their nest in the clothespin bag on the clothesline. There are many trees in which to hang a hammock and enjoy the sights and sounds. There are two large master bedrooms, a cozy loft area, a separate dining room, first floor laundry and a finished walk out basement. Outside is a paved walkway from the basement to the front of the house flanking the landscaping. Make sure to bring some marshmallows, there are plenty of sticks in the woods, to enjoy the outdoor fire pit. This log cabin is tucked away as a private retreat but close to all the amenities and conveniences Westminster has to offer. The home has been meticulously maintained by the owner who recently had the driveway paved and a new roof installed. Come see for yourself at the Open House on Saturday, October 30th from 12-3!
Location
State MD
County Carroll
Zoning RESIDENTIAL
Rooms
Basement Full, Outside Entrance, Improved, Heated, Partially Finished
Main Level Bedrooms 2
Interior
Interior Features Attic, Kitchen - Table Space, Kitchen - Eat-In, Entry Level Bedroom, Primary Bath(s), Floor Plan - Traditional, Breakfast Area, Ceiling Fan(s), Wood Floors, Other
Hot Water Electric
Heating Heat Pump(s)
Cooling Central A/C, Ceiling Fan(s)
Flooring Wood
Fireplaces Number 1
Fireplaces Type Stone, Wood
Equipment Cooktop, Dishwasher, Dryer, Exhaust Fan, Icemaker, Microwave, Oven - Wall, Refrigerator, Washer
Furnishings No
Fireplace Y
Window Features Screens
Appliance Cooktop, Dishwasher, Dryer, Exhaust Fan, Icemaker, Microwave, Oven - Wall, Refrigerator, Washer
Heat Source Electric, Wood
Laundry Main Floor
Exterior
Exterior Feature Porch(es), Wrap Around
Garage Garage Door Opener
Garage Spaces 7.0
Utilities Available Phone Available
Waterfront N
Water Access N
View Trees/Woods
Roof Type Asphalt
Street Surface Black Top
Accessibility None
Porch Porch(es), Wrap Around
Road Frontage City/County
Parking Type Detached Garage, Driveway
Total Parking Spaces 7
Garage Y
Building
Lot Description Trees/Wooded
Story 3
Foundation Block
Sewer Septic Exists
Water Well
Architectural Style Log Home
Level or Stories 3
Additional Building Above Grade, Below Grade
Structure Type Dry Wall,Log Walls,Beamed Ceilings,Vaulted Ceilings,Wood Walls,Block Walls
New Construction N
Schools
School District Carroll County Public Schools
Others
Pets Allowed Y
Senior Community No
Tax ID 0706029868
Ownership Fee Simple
SqFt Source Assessor
Horse Property N
Special Listing Condition Standard
Pets Description Number Limit
Read Less Info
Want to know what your home might be worth? Contact us for a FREE valuation!

Our team is ready to help you sell your home for the highest possible price ASAP

Bought with Emily Sarah Turner • Compass







