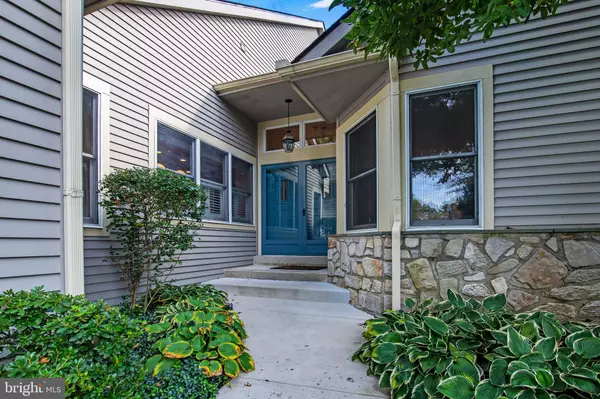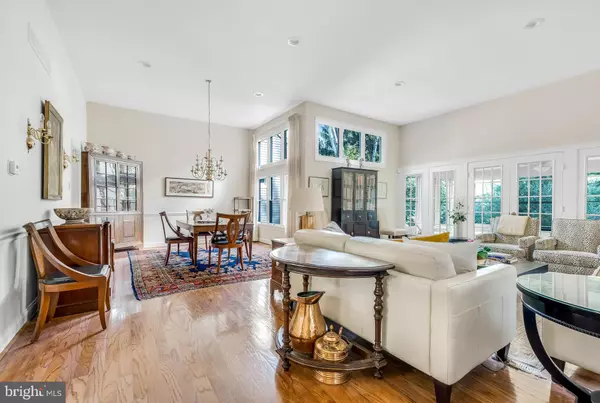$600,000
$585,000
2.6%For more information regarding the value of a property, please contact us for a free consultation.
3 Beds
4 Baths
2,638 SqFt
SOLD DATE : 12/02/2021
Key Details
Sold Price $600,000
Property Type Townhouse
Sub Type End of Row/Townhouse
Listing Status Sold
Purchase Type For Sale
Square Footage 2,638 sqft
Price per Sqft $227
Subdivision Huntingdon Valley
MLS Listing ID PAMC2013988
Sold Date 12/02/21
Style Contemporary
Bedrooms 3
Full Baths 4
HOA Fees $525/mo
HOA Y/N Y
Abv Grd Liv Area 2,638
Originating Board BRIGHT
Year Built 1987
Annual Tax Amount $8,468
Tax Year 2021
Lot Size 10,073 Sqft
Acres 0.23
Lot Dimensions 74.00 x 0.00
Property Description
Here is your opportunity to move into an updated carriage home in the Tall Trees for the tennis enthusiast and nature lovers' dream. Walk into a grand foyer with cathedral ceilings, a spacious living room, and a sun-filled dining room. The grand eat-in kitchen leads to a mudroom with laundry and then the spacious two-car garage. An amazing feature of this unit is the covered porch that has been transformed into a three-seasons room. The current owners removed one of the first-floor bedrooms to create an expanded den and office. The luxurious main suite has all of the amenities you could ask for in your next home. The second floor has a bedroom and full bath with extra closet space. The basement is finished with an additional bedroom, full bath, and large entertaining space or workout area. This home is located in an HOA community with tennis courts, basketball, and soon-to-be pickleball. The HOA removes snow, leaves, and maintains the green space around the home and throughout the community.
Location
State PA
County Montgomery
Area Abington Twp (10630)
Zoning RESIDENTIAL
Rooms
Basement Fully Finished
Main Level Bedrooms 1
Interior
Interior Features Breakfast Area, Ceiling Fan(s), Combination Dining/Living, Entry Level Bedroom, Kitchen - Eat-In, Kitchen - Island, Recessed Lighting, Soaking Tub, Stall Shower, Upgraded Countertops, Walk-in Closet(s), Window Treatments, Wood Floors
Hot Water Electric, Natural Gas
Heating Hot Water
Cooling Central A/C
Flooring Hardwood
Fireplaces Number 1
Equipment Cooktop, Dishwasher, Disposal
Appliance Cooktop, Dishwasher, Disposal
Heat Source Natural Gas
Laundry Main Floor
Exterior
Exterior Feature Enclosed, Porch(es), Screened
Garage Additional Storage Area, Garage Door Opener
Garage Spaces 2.0
Utilities Available Cable TV, Electric Available, Natural Gas Available, Phone, Sewer Available, Water Available
Waterfront N
Water Access N
Roof Type Asphalt
Accessibility None
Porch Enclosed, Porch(es), Screened
Parking Type Attached Garage
Attached Garage 2
Total Parking Spaces 2
Garage Y
Building
Story 2
Foundation Concrete Perimeter
Sewer Public Sewer
Water Public
Architectural Style Contemporary
Level or Stories 2
Additional Building Above Grade, Below Grade
Structure Type Cathedral Ceilings,9'+ Ceilings,High
New Construction N
Schools
School District Abington
Others
Pets Allowed N
HOA Fee Include Lawn Care Front,Lawn Care Rear,Lawn Care Side,Lawn Maintenance,Snow Removal
Senior Community No
Tax ID 30-00-47550-345
Ownership Fee Simple
SqFt Source Assessor
Acceptable Financing Cash, Conventional, FHA, VA
Listing Terms Cash, Conventional, FHA, VA
Financing Cash,Conventional,FHA,VA
Special Listing Condition Standard
Read Less Info
Want to know what your home might be worth? Contact us for a FREE valuation!

Our team is ready to help you sell your home for the highest possible price ASAP

Bought with Carol T Mallen • RE/MAX Services







