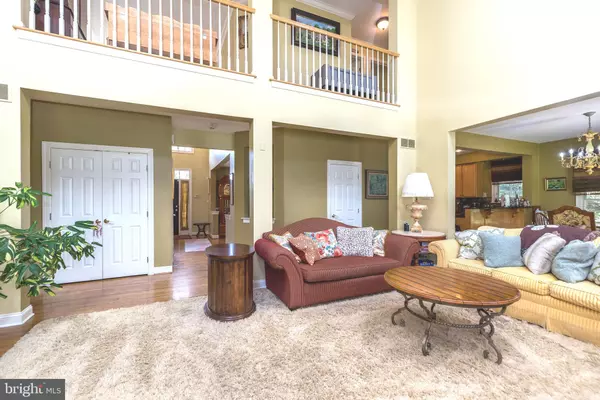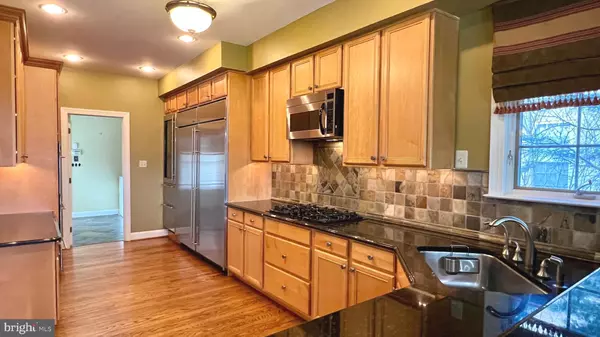$780,000
$815,000
4.3%For more information regarding the value of a property, please contact us for a free consultation.
4 Beds
3 Baths
3,308 SqFt
SOLD DATE : 02/22/2022
Key Details
Sold Price $780,000
Property Type Single Family Home
Sub Type Detached
Listing Status Sold
Purchase Type For Sale
Square Footage 3,308 sqft
Price per Sqft $235
Subdivision The Orchards
MLS Listing ID PABU2009350
Sold Date 02/22/22
Style Colonial
Bedrooms 4
Full Baths 2
Half Baths 1
HOA Fees $220/qua
HOA Y/N Y
Abv Grd Liv Area 3,308
Originating Board BRIGHT
Year Built 1998
Annual Tax Amount $10,781
Tax Year 2021
Lot Size 0.300 Acres
Acres 0.3
Lot Dimensions 71.00 x 183.00
Property Description
Single family home located in The Orchards at Jericho, Upper Makefield township. Four bedroom home with spacious main floor primary bedroom en-suite. Formal living room and dining room are perfect for entertaining. The spectacular family room with wood-burning fireplace and soaring cathedral ceiling connects to the chef's kitchen with adjoining breakfast room. Sliders provide easy access to the large patio for grilling and backyard entertaining. Upper level has 3 ample sized bedrooms with hardwood flooring and generous closet space, hall bath with tub and dual sinks. Main floor laundry located in mudroom next to spacious 2-car garage. Finished basement offers space for gaming, TV viewing or exercise. Two unfinished rooms in basement offer great storage space or room for crafting, workshop or an office. Additional storage space above garage is accessed with pull-down stairs. HOA covers all lawn care, trash removal and maintains community septic. Walk across the street to Brownsburg Park, Jericho National Golf Club or take a short drive to shops and restaurants of New Hope, Lambertville or Newtown. Conveniently located for commuting to New Jersey, Philadelphia or New York. Council Rock North school district.
Location
State PA
County Bucks
Area Upper Makefield Twp (10147)
Zoning JM
Rooms
Other Rooms Living Room, Dining Room, Primary Bedroom, Bedroom 2, Bedroom 3, Bedroom 4, Kitchen, Game Room, Family Room, Great Room, Laundry
Basement Full
Main Level Bedrooms 1
Interior
Interior Features Breakfast Area, Carpet, Ceiling Fan(s), Entry Level Bedroom, Family Room Off Kitchen, Formal/Separate Dining Room, Primary Bath(s), Recessed Lighting, Skylight(s), Soaking Tub, Stall Shower, Walk-in Closet(s), Window Treatments, Wine Storage, Wood Floors
Hot Water Electric
Heating Forced Air, Central, Heat Pump - Gas BackUp
Cooling Central A/C
Fireplaces Number 1
Fireplaces Type Wood
Equipment Washer, Dryer
Fireplace Y
Appliance Washer, Dryer
Heat Source Propane - Owned, Electric
Laundry Main Floor
Exterior
Garage Garage - Side Entry, Additional Storage Area, Garage Door Opener, Inside Access
Garage Spaces 5.0
Utilities Available Propane, Cable TV Available
Waterfront N
Water Access N
Accessibility None
Parking Type Attached Garage, Driveway, On Street
Attached Garage 2
Total Parking Spaces 5
Garage Y
Building
Story 2
Foundation Other
Sewer Community Septic Tank
Water Private, Well
Architectural Style Colonial
Level or Stories 2
Additional Building Above Grade, Below Grade
New Construction N
Schools
Elementary Schools Sol Feinstone
Middle Schools Newtown
High Schools Council Rock High School North
School District Council Rock
Others
Pets Allowed Y
HOA Fee Include Lawn Maintenance,Trash,Common Area Maintenance,Sewer
Senior Community No
Tax ID 47-032-002
Ownership Fee Simple
SqFt Source Estimated
Acceptable Financing Conventional, Cash
Listing Terms Conventional, Cash
Financing Conventional,Cash
Special Listing Condition Standard
Pets Description Number Limit
Read Less Info
Want to know what your home might be worth? Contact us for a FREE valuation!

Our team is ready to help you sell your home for the highest possible price ASAP

Bought with Gina Spaziano • Jay Spaziano Real Estate







