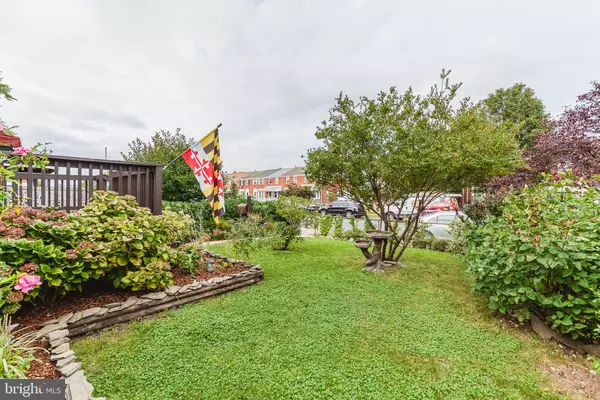$175,000
$185,000
5.4%For more information regarding the value of a property, please contact us for a free consultation.
2 Beds
2 Baths
1,141 SqFt
SOLD DATE : 11/17/2021
Key Details
Sold Price $175,000
Property Type Townhouse
Sub Type End of Row/Townhouse
Listing Status Sold
Purchase Type For Sale
Square Footage 1,141 sqft
Price per Sqft $153
Subdivision West Inverness
MLS Listing ID MDBC2000231
Sold Date 11/17/21
Style Traditional
Bedrooms 2
Full Baths 1
Half Baths 1
HOA Y/N N
Abv Grd Liv Area 1,024
Originating Board BRIGHT
Year Built 1954
Annual Tax Amount $2,053
Tax Year 2020
Lot Size 3,200 Sqft
Acres 0.07
Property Description
You must see this charming, END OF GROUP all brick townhome! Whole house has been recently painted. Newly added flooring: luxury vinyl plank in living room and primary bedroom & new carpet on steps and hallway. The kitchen was renovated and opened up to provide a very specious combined kitchen/dining area which has a large island with seating. Great space for gathering guests. With kitchen renovation came new cabinets, granite countertops, backsplash, appliances, sink/faucet & tile flooring. From the kitchen, walk out onto the huge wrap around porch which is great for entertaining or just relaxing on the porch swing. Porch has just been painted. Huge bonus to this home..... 2 car rear parking pad! No more issues trying to find on street parking! Oversized shed with electricity, work bench, shelving, refrigerator, and plenty of storage. Upstairs has 2 bedrooms and full bath. Very large primary bedroom w/ vaulted ceilings provides a nice open & airy feel! Second bedroom has built in shelving. Bathroom has been updated. Plenty of storage in the attic! Lower level is finished with a rec room, storage/laundry area & half bath. The yard has been beautifully maintained with plants & landscaping and is also fenced. HVAC and hot water heater have been replaced within the past 5 years. All windows and doors have been replaced. Roof, gutters & spouts have been replaced. Book your showing today!
Location
State MD
County Baltimore
Zoning RESIDENTIAL
Rooms
Other Rooms Living Room, Dining Room, Bedroom 2, Kitchen, Bedroom 1, Recreation Room, Storage Room, Bathroom 1
Basement Fully Finished, Heated, Improved
Interior
Interior Features Attic, Ceiling Fan(s), Combination Kitchen/Dining, Dining Area, Kitchen - Eat-In, Kitchen - Island, Tub Shower, Upgraded Countertops
Hot Water Natural Gas
Heating Forced Air
Cooling Central A/C, Ceiling Fan(s)
Equipment Built-In Microwave, Dishwasher, Dryer, Exhaust Fan, Oven/Range - Gas, Refrigerator, Washer, Extra Refrigerator/Freezer
Window Features Screens
Appliance Built-In Microwave, Dishwasher, Dryer, Exhaust Fan, Oven/Range - Gas, Refrigerator, Washer, Extra Refrigerator/Freezer
Heat Source Natural Gas
Laundry Basement
Exterior
Exterior Feature Deck(s), Porch(es), Wrap Around
Garage Spaces 2.0
Water Access N
Accessibility None
Porch Deck(s), Porch(es), Wrap Around
Total Parking Spaces 2
Garage N
Building
Lot Description Front Yard, Landscaping, SideYard(s)
Story 3
Foundation Other
Sewer Public Sewer
Water Public
Architectural Style Traditional
Level or Stories 3
Additional Building Above Grade, Below Grade
New Construction N
Schools
School District Baltimore County Public Schools
Others
Senior Community No
Tax ID 04121213002180
Ownership Ground Rent
SqFt Source Assessor
Acceptable Financing Cash, Conventional, FHA, VA
Listing Terms Cash, Conventional, FHA, VA
Financing Cash,Conventional,FHA,VA
Special Listing Condition Standard
Read Less Info
Want to know what your home might be worth? Contact us for a FREE valuation!

Our team is ready to help you sell your home for the highest possible price ASAP

Bought with Sarah Jourdan • Coldwell Banker Realty







