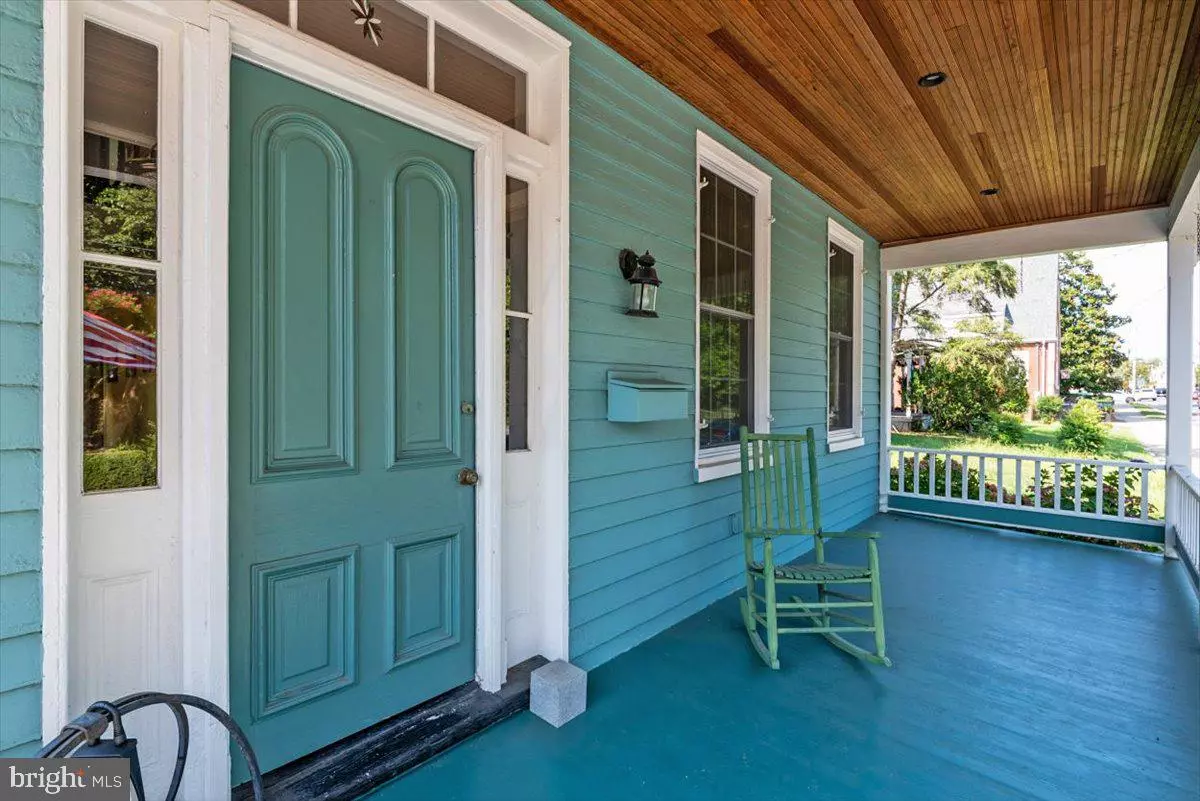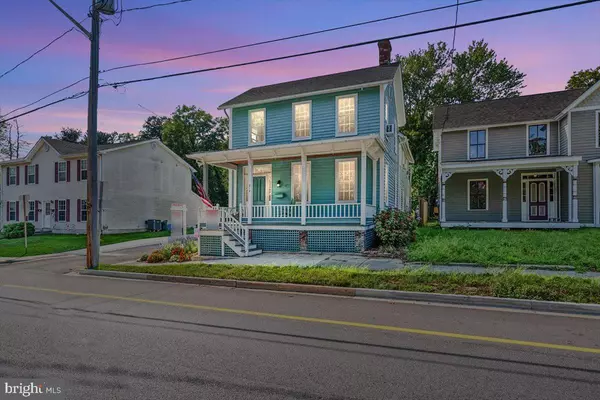$306,000
$310,000
1.3%For more information regarding the value of a property, please contact us for a free consultation.
3 Beds
3 Baths
2,468 SqFt
SOLD DATE : 02/02/2022
Key Details
Sold Price $306,000
Property Type Single Family Home
Sub Type Detached
Listing Status Sold
Purchase Type For Sale
Square Footage 2,468 sqft
Price per Sqft $123
Subdivision Centreville
MLS Listing ID MDQA2001150
Sold Date 02/02/22
Style Colonial
Bedrooms 3
Full Baths 2
Half Baths 1
HOA Y/N N
Abv Grd Liv Area 2,468
Originating Board BRIGHT
Year Built 1901
Annual Tax Amount $2,892
Tax Year 2020
Lot Size 5,096 Sqft
Acres 0.12
Property Description
Welcome to 212 S Commerce Street in the sought after downtown Centreville area. This is small town living at its finest. This home is the perfect location! You can walk to all town amenities, shopping, restaurants, breweries and festivities! Never miss a social event at this home. The best part of this location, you are directly on the famous Centreville Christmas Parade route! Be a part of the Christmas magic right from your front porch!! It doesn't get any better than that. As you walk up to this home, you will notice all the character and charm this home has to offer. Nothing was left untouched here. The front porch is perfection. Completely renovated, but still keeping its original charm you will love sitting out here, enjoying your evenings and weekends. Walking into this this home you are hit with the wow factor.
This is where renovation meets originality. All the hardwood floors throughout have been restored keeping their character. All the electrical and plumbing have been completely upgraded and updated throughout the WHOLE house. The foyer is open and gorgeous with the beautiful staircase and offering a view of the entire home. The living room is to the right and offers a ton of natural light beaming in from the large windows. The wood burning fireplace has been restored and is original. Off of the living room is the large dining room with wood burning stove. This room offers so much character and is large for entertaining your guests. Through the dining room is the completely renovated kitchen. Wide open with plenty of space for an eat in table. The kitchen boasts gorgeous cabinets, backsplash and countertops and is all open to your eat in table room. Off of the back of the kitchen you walk into the large mud room and laundry room. This space is huge and offers a ton of storage. Form here you can choose to walk upstairs from your back set of stairs or you can walk to the front of the home and use the main staircase. Upstairs offers 3 very large bedrooms, a huge office space and 2 fully renovated bathrooms. Each bedroom has great closet space. The owner's suite is large boasting 2 closets and a fully renovated owner's bathroom. This bathroom is gorgeous. Vanity with granite countertop, tile shower from floor to ceiling, new fixtures and updated flooring, you will fall in love! Moving outside to the back yard you will find a large deck off the back of the home overlooking your large backyard. The backyard has a large storage shed/garage. With the perfect location, a fully renovated and well cared for home, you will not want to miss the character and charm this home still has to offer. Come take your tour today!!!
Location
State MD
County Queen Annes
Zoning R-2
Rooms
Basement Unfinished, Side Entrance
Interior
Hot Water Electric
Heating Forced Air
Cooling Ceiling Fan(s), Window Unit(s)
Fireplaces Number 1
Heat Source Electric
Exterior
Water Access N
Accessibility None
Garage N
Building
Story 3
Foundation Other
Sewer Public Sewer
Water Public
Architectural Style Colonial
Level or Stories 3
Additional Building Above Grade, Below Grade
New Construction N
Schools
School District Queen Anne'S County Public Schools
Others
Senior Community No
Tax ID 1803008843
Ownership Fee Simple
SqFt Source Assessor
Special Listing Condition Standard
Read Less Info
Want to know what your home might be worth? Contact us for a FREE valuation!

Our team is ready to help you sell your home for the highest possible price ASAP

Bought with Phillippe Gerdes • Long & Foster Real Estate, Inc.






