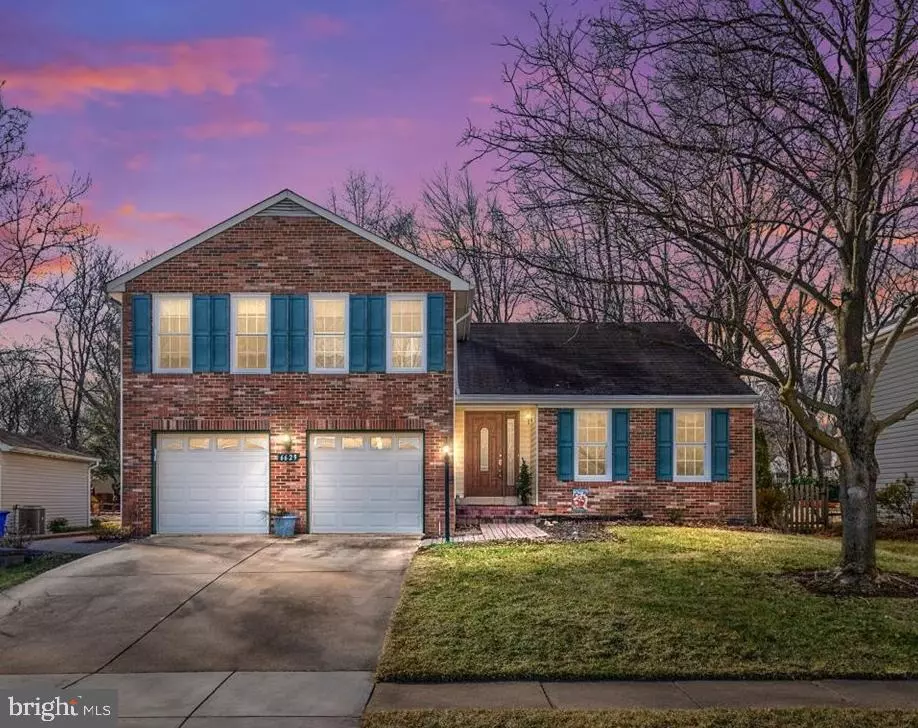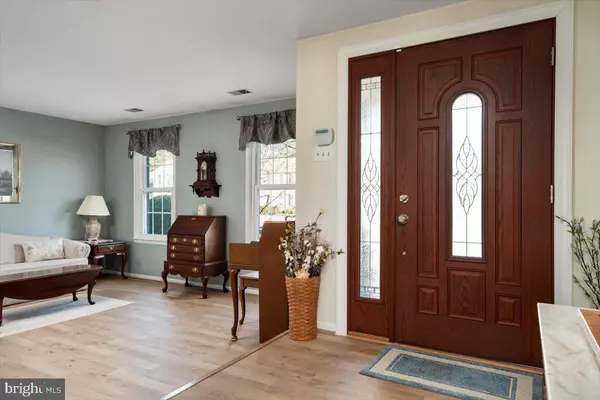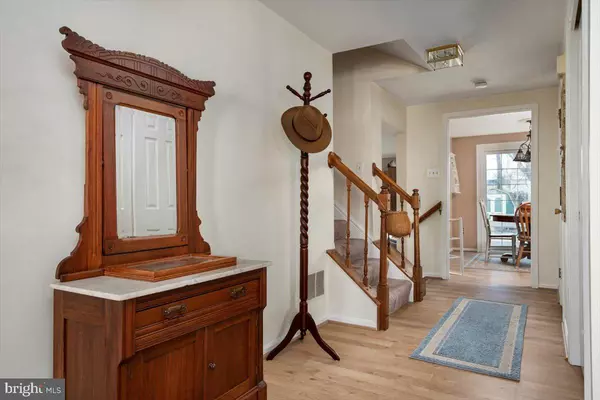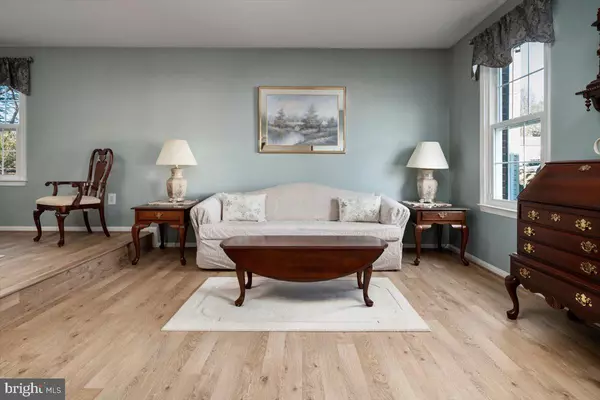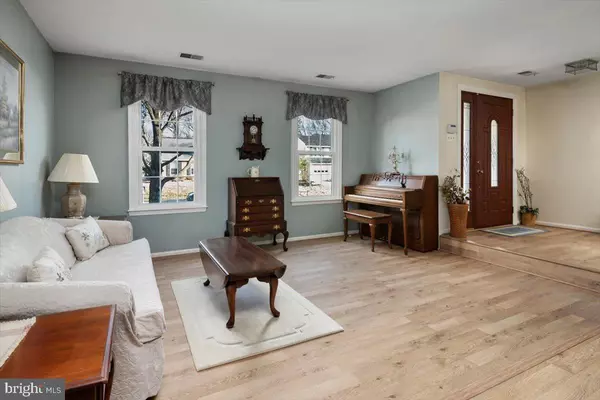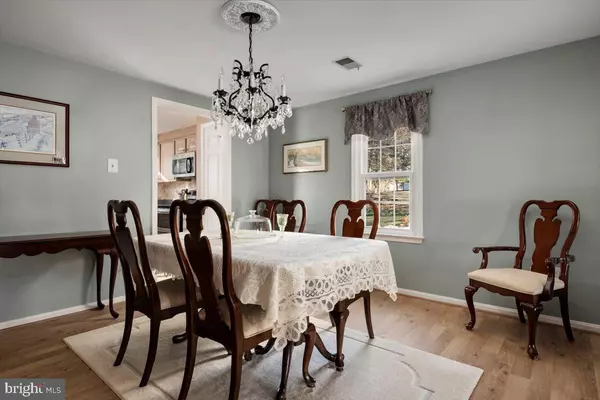$632,000
$575,000
9.9%For more information regarding the value of a property, please contact us for a free consultation.
3 Beds
3 Baths
2,542 SqFt
SOLD DATE : 03/21/2022
Key Details
Sold Price $632,000
Property Type Single Family Home
Sub Type Detached
Listing Status Sold
Purchase Type For Sale
Square Footage 2,542 sqft
Price per Sqft $248
Subdivision Clemens Crossing
MLS Listing ID MDHW2010728
Sold Date 03/21/22
Style Split Level
Bedrooms 3
Full Baths 2
Half Baths 1
HOA Y/N N
Abv Grd Liv Area 2,142
Originating Board BRIGHT
Year Built 1984
Annual Tax Amount $6,703
Tax Year 2020
Lot Size 8,407 Sqft
Acres 0.19
Property Description
Welcome home to this gorgeous bi-level home situated on a quiet cul-de-sac near the heart of Columbia! Walking distance to Columbia schools, minutes to shopping, dining, entertainment venues and convenient commuter routes to Baltimore and DC. Come in from the brick walkway leading to the house and enter the foyer to an open floor plan with a formal living room and dining room featuring Luxury Vinyl Tile (LVT) flooring throughout the home. Enjoy entertaining and cooking in the large eat-in kitchen complete with updated stainless-steel appliances, backsplash and more! Cozy wood burning stove in the adjacent sunken family room opens to large deck and beautiful back yard! Bonus finished lower level can be used as a bedroom, office or workout room. Dont miss the large primary bedroom upstairs with walk in closet, sunken soaking tub and tile walk in shower. Many updates to the home including new water heater, appliances and paver retaining wall and walkway. There are no HOA or Columbia Association fees! Come see this home for yourself before its gone!
Location
State MD
County Howard
Zoning R12
Rooms
Other Rooms Living Room, Dining Room, Primary Bedroom, Bedroom 2, Kitchen, Family Room, Foyer, Laundry, Other, Bathroom 1, Bathroom 2, Bathroom 3, Primary Bathroom
Basement Connecting Stairway, Daylight, Partial, Heated, Improved, Interior Access, Partially Finished, Space For Rooms, Sump Pump, Windows
Interior
Interior Features Ceiling Fan(s), Wood Stove, Combination Dining/Living, Dining Area, Family Room Off Kitchen, Floor Plan - Traditional, Formal/Separate Dining Room, Kitchen - Eat-In, Kitchen - Table Space, Primary Bath(s), Soaking Tub, Tub Shower, Walk-in Closet(s)
Hot Water Electric
Heating Heat Pump(s)
Cooling Central A/C
Flooring Carpet, Luxury Vinyl Tile
Fireplaces Number 1
Equipment Built-In Microwave, Dishwasher, Disposal, Dryer, Exhaust Fan, Icemaker, Refrigerator, Stove, Washer
Fireplace Y
Appliance Built-In Microwave, Dishwasher, Disposal, Dryer, Exhaust Fan, Icemaker, Refrigerator, Stove, Washer
Heat Source Electric
Laundry Has Laundry, Main Floor
Exterior
Parking Features Garage - Front Entry, Garage Door Opener
Garage Spaces 2.0
Water Access N
Roof Type Composite,Shingle
Accessibility None
Attached Garage 2
Total Parking Spaces 2
Garage Y
Building
Story 2
Foundation Block, Active Radon Mitigation
Sewer Public Sewer
Water Public
Architectural Style Split Level
Level or Stories 2
Additional Building Above Grade, Below Grade
New Construction N
Schools
Elementary Schools Clemens Crossing
Middle Schools Wilde Lake
High Schools Atholton
School District Howard County Public School System
Others
Senior Community No
Tax ID 1405388112
Ownership Fee Simple
SqFt Source Assessor
Security Features Electric Alarm
Acceptable Financing Cash, Conventional, FHA, VA
Listing Terms Cash, Conventional, FHA, VA
Financing Cash,Conventional,FHA,VA
Special Listing Condition Standard
Read Less Info
Want to know what your home might be worth? Contact us for a FREE valuation!

Our team is ready to help you sell your home for the highest possible price ASAP

Bought with Janelle Harwood • Keller Williams Realty Centre

