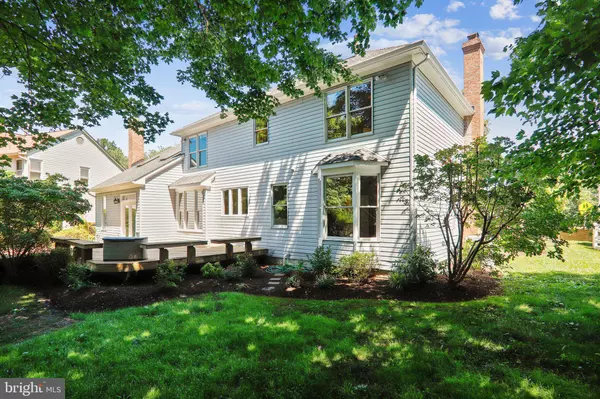$699,500
$699,500
For more information regarding the value of a property, please contact us for a free consultation.
5 Beds
4 Baths
4,725 SqFt
SOLD DATE : 07/28/2021
Key Details
Sold Price $699,500
Property Type Single Family Home
Sub Type Detached
Listing Status Sold
Purchase Type For Sale
Square Footage 4,725 sqft
Price per Sqft $148
Subdivision Greens Of Crofton
MLS Listing ID MDAA2000684
Sold Date 07/28/21
Style Colonial
Bedrooms 5
Full Baths 3
Half Baths 1
HOA Fees $13/ann
HOA Y/N Y
Abv Grd Liv Area 3,205
Originating Board BRIGHT
Year Built 1990
Annual Tax Amount $6,864
Tax Year 2020
Lot Size 9,629 Sqft
Acres 0.22
Property Description
Welcome home to Capital Homes's original model, "The Jefferson II." This stately, traditional, executive home was completely remodeled in 2014 and features an innovative open floor plan, a grand soaring two-story foyer, hardwood floors, and dual closets. The main level has entirely new hardwood floors and crown molding. It includes a formal living room with a wood-burning fireplace and mantle, a first-floor library with built-ins, and a formal dining room. The spacious updated kitchen has new cabinetry with soft close, granite countertops, new stainless appliances, and a separate breakfast room. A wood-burning fireplace and new skylights are the highlights of the large open family room. There is new carpeting, and new lighting and ceilings throughout the homea fully finished lower level has a 5th bedroom with a walk-in closet perfect for guests. The roof was replaced in 2009, complete with new gutters and four new replacement skylights, luxury trim throughout, Bose house speaker system, security system, wired for Ethernet, cable tv, and phone. A fully finished two-car garage with air conditioning and heating and new garage doors. 600 square foot exterior deck and extensive landscaping. Truly a well-loved forever home. You are within walking distance of the newly constructed Crofton H.S. / Crofton Middle School complex and Crofton Park. This immaculate home is in a walkable community and just a short bike ride to Crofton Swim & Tennis, Staples Corner, and Bell Branch Park. Easy access to Rte 50, Rte 450, or Rte 3. Only 15 -20 minutes to Annapolis, NSA, Ft George Meade, BWI Airport, Odenton MARC Rail station. There is plenty of shopping, dining, golf, tennis, swimming, gyms, spas, theater, salons, parks, and recreation nearby.
Location
State MD
County Anne Arundel
Zoning R5
Rooms
Other Rooms Living Room, Dining Room, Primary Bedroom, Bedroom 2, Bedroom 3, Bedroom 4, Bedroom 5, Kitchen, Family Room, Library, Foyer, Breakfast Room, Great Room, Recreation Room, Storage Room, Utility Room, Bathroom 2, Primary Bathroom, Half Bath
Basement Fully Finished, Heated, Improved
Interior
Interior Features Breakfast Area, Built-Ins, Carpet, Ceiling Fan(s), Chair Railings, Crown Moldings, Curved Staircase, Floor Plan - Open, Floor Plan - Traditional, Formal/Separate Dining Room, Kitchen - Island, Kitchen - Eat-In, Kitchen - Table Space, Kitchen - Gourmet, Pantry, Recessed Lighting, Upgraded Countertops, Wainscotting, Walk-in Closet(s), Wood Floors, Attic, Butlers Pantry, Dining Area, Family Room Off Kitchen, Primary Bath(s), Soaking Tub, Stall Shower, Stain/Lead Glass
Hot Water Natural Gas
Heating Forced Air
Cooling Central A/C, Ceiling Fan(s)
Flooring Hardwood, Fully Carpeted
Fireplaces Number 2
Equipment Cooktop - Down Draft, Cooktop, Dishwasher, Disposal, Dryer, Exhaust Fan, Icemaker, Microwave, Oven - Double, Oven - Self Cleaning, Oven - Wall, Oven/Range - Electric, Refrigerator, Six Burner Stove, Stainless Steel Appliances, Washer, Water Heater
Window Features Double Pane,Palladian,Screens,Skylights,Bay/Bow,Energy Efficient,Transom
Appliance Cooktop - Down Draft, Cooktop, Dishwasher, Disposal, Dryer, Exhaust Fan, Icemaker, Microwave, Oven - Double, Oven - Self Cleaning, Oven - Wall, Oven/Range - Electric, Refrigerator, Six Burner Stove, Stainless Steel Appliances, Washer, Water Heater
Heat Source Natural Gas
Laundry Main Floor
Exterior
Exterior Feature Deck(s)
Garage Garage - Front Entry, Inside Access, Covered Parking, Garage Door Opener, Oversized
Garage Spaces 6.0
Waterfront N
Water Access N
Roof Type Architectural Shingle
Accessibility Level Entry - Main
Porch Deck(s)
Parking Type Attached Garage, Driveway, On Street
Attached Garage 2
Total Parking Spaces 6
Garage Y
Building
Lot Description Backs - Open Common Area, Front Yard, Landscaping, Level, Rear Yard
Story 3
Sewer Public Sewer
Water Public
Architectural Style Colonial
Level or Stories 3
Additional Building Above Grade, Below Grade
Structure Type Dry Wall,9'+ Ceilings,High,Vaulted Ceilings
New Construction N
Schools
Elementary Schools Crofton Woods
Middle Schools Crofton
High Schools Crofton
School District Anne Arundel County Public Schools
Others
Senior Community No
Tax ID 020234290063643
Ownership Fee Simple
SqFt Source Assessor
Security Features Electric Alarm,Fire Detection System,Smoke Detector
Acceptable Financing Conventional, VA, FHA
Listing Terms Conventional, VA, FHA
Financing Conventional,VA,FHA
Special Listing Condition Standard
Read Less Info
Want to know what your home might be worth? Contact us for a FREE valuation!

Our team is ready to help you sell your home for the highest possible price ASAP

Bought with Bonnie L McGurn • Berkshire Hathaway HomeServices PenFed Realty







