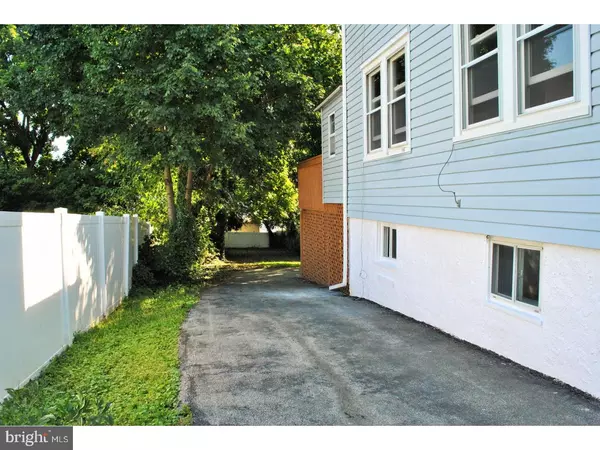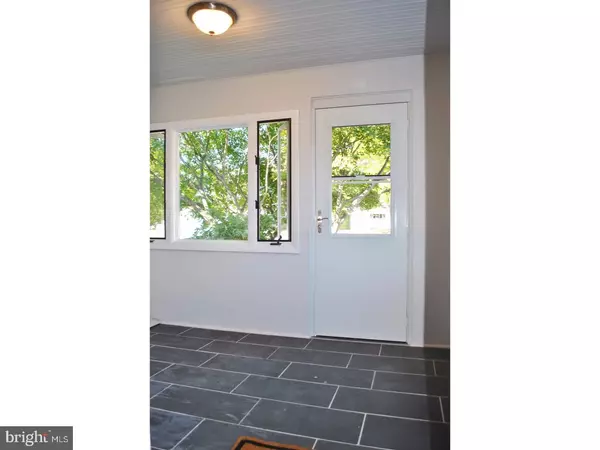$169,900
$169,900
For more information regarding the value of a property, please contact us for a free consultation.
3 Beds
2 Baths
1,652 SqFt
SOLD DATE : 12/15/2017
Key Details
Sold Price $169,900
Property Type Single Family Home
Sub Type Twin/Semi-Detached
Listing Status Sold
Purchase Type For Sale
Square Footage 1,652 sqft
Price per Sqft $102
Subdivision None Available
MLS Listing ID 1000383465
Sold Date 12/15/17
Style Colonial
Bedrooms 3
Full Baths 1
Half Baths 1
HOA Y/N N
Abv Grd Liv Area 1,277
Originating Board TREND
Year Built 1929
Annual Tax Amount $4,621
Tax Year 2017
Lot Size 4,835 Sqft
Acres 0.11
Lot Dimensions 25X198
Property Description
Welcome to this fully renovated 3 bedroom, 1 and 1/2 bath Norwood twin home with exquisite attention to detail! As you pull up to the home you will notice the large driveway, suitable for up to 4 car parking. As you enter the front door the 1st room to greet you is the enclosed front porch complete with New bay windows and ceramic tile flooring. As you enter the main home to the extremely spacious main level you notice the open living, dining and kitchen floorplan. The living room and dining room are extremely spacious and complete with hardwood flooring, stainless ceiling fan in the living room and stainless chandelier fixture in the dining area. Now check out this fully remodeled open concept kitchen! No detail was overlooked here! Amenities include granite countertops, glass tile backsplash, brand new cabinetry, ceramic tile flooring, recessed and pendant lighting and brand new stainless appliances including stove, dishwasher, microwave and frig with ice maker. Off the side of the kitchen there is a mudroom/pantry are leading out to the comforting rear deck. Up the hardwood stairwell to the 2nd level you find 3 spacious bedrooms sharing a remodeled hall bath. Bedrooms and hall are complete with new wall to wall carpet and bathroom amenities include ceramic tile flooring and tub backsplash, and a new deep ceramic sinktop vanity complete with a lighting stainless faucet! To the lower level you find a finished basement with a renovated powder room, and a utility storage room with a walkout to the deep rear yard. complete with mature shade trees. Other important features worth mentioning are new high efficiency windows throughout, completely updated electric service and wiring, newer architectural shingle roof, gas heat and hot water. This is a beautiful home not to be missed. Schedule your showing today and make it yours!
Location
State PA
County Delaware
Area Norwood Boro (10431)
Zoning RES
Rooms
Other Rooms Living Room, Dining Room, Primary Bedroom, Bedroom 2, Kitchen, Basement, Bedroom 1, Other
Basement Full, Outside Entrance
Interior
Interior Features Kitchen - Island, Ceiling Fan(s), Breakfast Area
Hot Water Natural Gas
Heating Hot Water
Cooling None
Flooring Wood, Fully Carpeted, Tile/Brick
Equipment Dishwasher, Built-In Microwave
Fireplace N
Window Features Bay/Bow,Replacement
Appliance Dishwasher, Built-In Microwave
Heat Source Natural Gas
Laundry Basement
Exterior
Exterior Feature Deck(s), Porch(es)
Garage Spaces 3.0
Fence Other
Water Access N
Roof Type Pitched,Shingle
Accessibility None
Porch Deck(s), Porch(es)
Total Parking Spaces 3
Garage N
Building
Lot Description Level, Front Yard, Rear Yard, SideYard(s)
Story 2
Sewer Public Sewer
Water Public
Architectural Style Colonial
Level or Stories 2
Additional Building Above Grade, Below Grade
New Construction N
Schools
High Schools Interboro Senior
School District Interboro
Others
Senior Community No
Tax ID 31-00-01303-00
Ownership Fee Simple
Acceptable Financing Conventional, VA, FHA 203(b)
Listing Terms Conventional, VA, FHA 203(b)
Financing Conventional,VA,FHA 203(b)
Read Less Info
Want to know what your home might be worth? Contact us for a FREE valuation!

Our team is ready to help you sell your home for the highest possible price ASAP

Bought with Mena Badros • Owners.com






