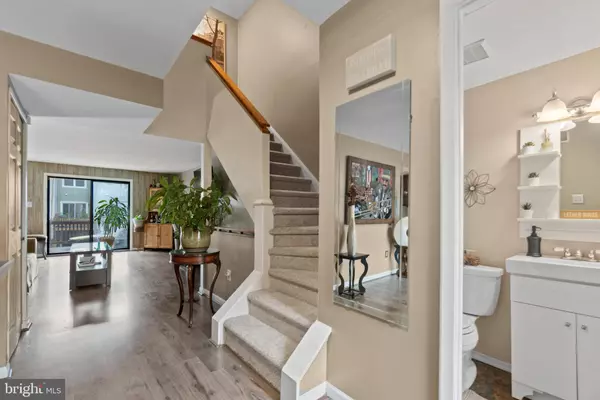$339,900
$339,900
For more information regarding the value of a property, please contact us for a free consultation.
4 Beds
4 Baths
1,802 SqFt
SOLD DATE : 11/30/2021
Key Details
Sold Price $339,900
Property Type Townhouse
Sub Type Interior Row/Townhouse
Listing Status Sold
Purchase Type For Sale
Square Footage 1,802 sqft
Price per Sqft $188
Subdivision Hawkins Farm
MLS Listing ID MDHW2004992
Sold Date 11/30/21
Style Traditional
Bedrooms 4
Full Baths 3
Half Baths 1
HOA Fees $192/mo
HOA Y/N Y
Abv Grd Liv Area 1,452
Originating Board BRIGHT
Year Built 1973
Annual Tax Amount $4,190
Tax Year 2020
Lot Size 1,606 Sqft
Acres 0.04
Property Description
I'll take that 4th Bedroom please! :) Spacious 4 Bedroom 4 Bath Howard County 2nd to end-unit Townhouse on quiet cul-de-sac. Great open layout design, main level has 2 large sliders that open to a full back deck bringing in lots of natural light. Updated Kitchen features granite countertops, Stainless Steel Appliances and Undermount sink. The upper level includes 3 full bedrooms and 2 beautifully renovated full bathrooms including one being ensuite. Escape into your own private retreat in the lower level where a huge fourth private bedroom awaits! Featuring wooden French doors and a large closet, this lower level hosts another glass shower enclosed bath with rain shower head and a separate laundry area. The exterior features 3 distinct outdoor areas including a Private front patio area, a large back deck plus a level yard great for entertaining. Walking distance to Blandair Park. Columbia living with lots of indoor & outdoor space!
Location
State MD
County Howard
Zoning NT
Rooms
Other Rooms Living Room, Dining Room, Primary Bedroom, Bedroom 2, Bedroom 3, Bedroom 4, Kitchen, Family Room, Laundry, Bathroom 1, Bathroom 2, Bathroom 3, Attic, Primary Bathroom
Basement Connecting Stairway, Outside Entrance, Rear Entrance, Fully Finished, Full, Improved
Interior
Interior Features Kitchen - Gourmet, Floor Plan - Open, Dining Area
Hot Water Natural Gas
Heating Forced Air
Cooling Central A/C
Flooring Ceramic Tile, Luxury Vinyl Plank, Partially Carpeted, Vinyl
Equipment Built-In Microwave, Dishwasher, Disposal, Dryer, Extra Refrigerator/Freezer, Oven/Range - Gas, Refrigerator, Washer, Water Heater
Fireplace N
Appliance Built-In Microwave, Dishwasher, Disposal, Dryer, Extra Refrigerator/Freezer, Oven/Range - Gas, Refrigerator, Washer, Water Heater
Heat Source Natural Gas
Laundry Lower Floor
Exterior
Garage Spaces 2.0
Carport Spaces 1
Parking On Site 2
Water Access N
Roof Type Composite
Street Surface Paved
Accessibility None
Total Parking Spaces 2
Garage N
Building
Lot Description Cleared, Cul-de-sac
Story 2
Foundation Block
Sewer Public Sewer
Water Public
Architectural Style Traditional
Level or Stories 2
Additional Building Above Grade, Below Grade
Structure Type Dry Wall
New Construction N
Schools
School District Howard County Public School System
Others
Senior Community No
Tax ID 1416126012
Ownership Fee Simple
SqFt Source Assessor
Acceptable Financing Cash, Conventional, FHA, VA
Listing Terms Cash, Conventional, FHA, VA
Financing Cash,Conventional,FHA,VA
Special Listing Condition Standard
Read Less Info
Want to know what your home might be worth? Contact us for a FREE valuation!

Our team is ready to help you sell your home for the highest possible price ASAP

Bought with Baka Kasule • Atlas Realty, Inc.






