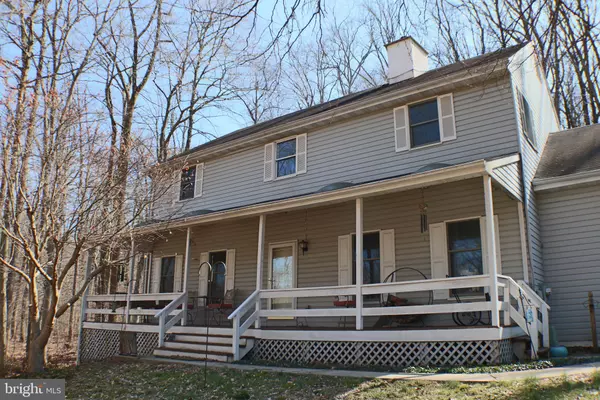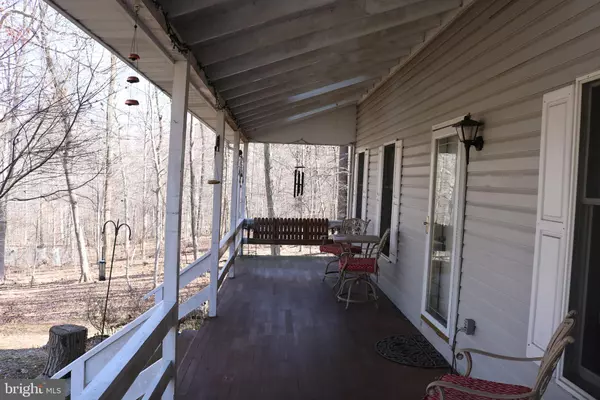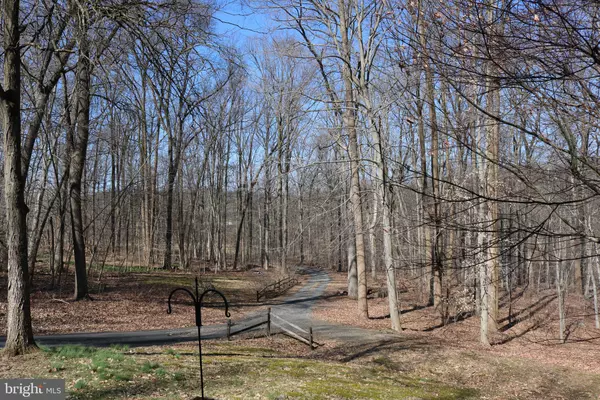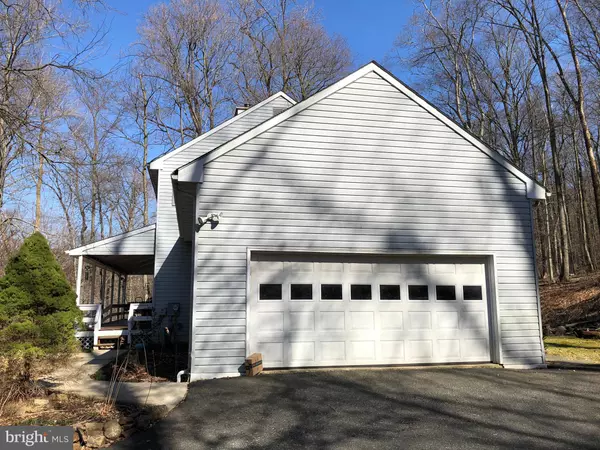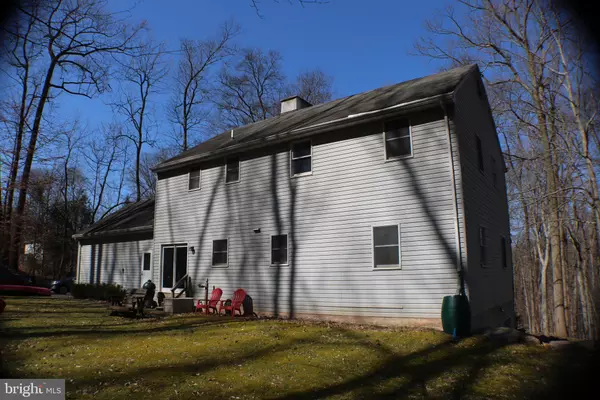$399,900
$399,900
For more information regarding the value of a property, please contact us for a free consultation.
6 Beds
4 Baths
2,578 SqFt
SOLD DATE : 06/30/2020
Key Details
Sold Price $399,900
Property Type Single Family Home
Sub Type Detached
Listing Status Sold
Purchase Type For Sale
Square Footage 2,578 sqft
Price per Sqft $155
Subdivision None Available
MLS Listing ID PACT500436
Sold Date 06/30/20
Style Colonial
Bedrooms 6
Full Baths 4
HOA Y/N N
Abv Grd Liv Area 2,578
Originating Board BRIGHT
Year Built 1986
Annual Tax Amount $8,250
Tax Year 2019
Lot Size 4.900 Acres
Acres 4.9
Lot Dimensions 0.00 x 0.00
Property Description
Looking to add some tranquility to your life? This custom built home is situated on 4.9 wooded acres in East Nantmeal Township. About a mile to Welkinweir and the Horseshoe Trail. The surrounding area offers endless opportunities for outdoor enthusiasts. The house offers a full length covered porch with 2 skylights. Center hall colonial with multi width hardwood floors, large living room, family room with wood stove and brick surround. The kitchen offers cherry cabinetry, marble and granite counters, stainless steel appliances, and new tile flooring. The main level also offers a bedroom or office space and full bathroom with stall shower. Main level laundry room with door to the back yard and 2 car attached garage. Upstairs has spacious 5 bedrooms and 2 full bathrooms. The master bedroom provides access to unfinished attic space. The full walkout basement offers a huge family room, a full bathroom and lots of storage space. Backyard with fire pit and very little grass to maintain. Owen J Roberts School District. Conveniently located to Rt 100 and 23.
Location
State PA
County Chester
Area East Nantmeal Twp (10324)
Zoning AP
Rooms
Other Rooms Living Room, Primary Bedroom, Bedroom 2, Bedroom 3, Bedroom 4, Bedroom 5, Kitchen, Family Room, Bedroom 6
Basement Full
Main Level Bedrooms 1
Interior
Interior Features Carpet, Combination Kitchen/Dining, Primary Bath(s), Recessed Lighting, Stall Shower, Wood Floors
Heating Baseboard - Electric
Cooling Window Unit(s)
Flooring Hardwood
Fireplaces Number 1
Fireplaces Type Brick, Insert, Wood
Fireplace Y
Heat Source Electric
Laundry Main Floor
Exterior
Garage Garage - Side Entry
Garage Spaces 2.0
Waterfront N
Water Access N
View Trees/Woods
Roof Type Shingle
Accessibility None
Parking Type Attached Garage
Attached Garage 2
Total Parking Spaces 2
Garage Y
Building
Story 2
Sewer On Site Septic
Water Well
Architectural Style Colonial
Level or Stories 2
Additional Building Above Grade, Below Grade
New Construction N
Schools
School District Owen J Roberts
Others
Senior Community No
Tax ID 24-05 -0040.0800
Ownership Fee Simple
SqFt Source Estimated
Acceptable Financing Cash, Conventional
Listing Terms Cash, Conventional
Financing Cash,Conventional
Special Listing Condition Standard
Read Less Info
Want to know what your home might be worth? Contact us for a FREE valuation!

Our team is ready to help you sell your home for the highest possible price ASAP

Bought with Chris L James-Hector • Chris James Hector Realty



