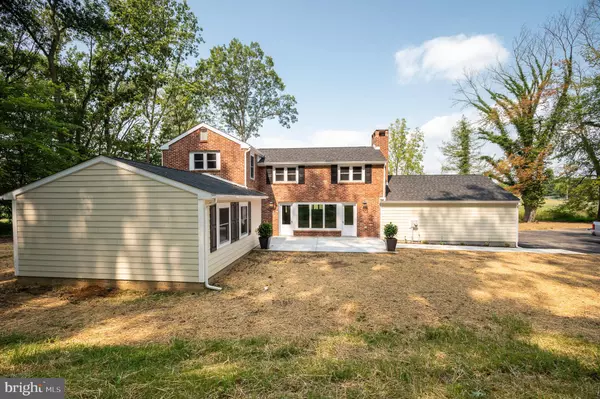$699,000
$699,000
For more information regarding the value of a property, please contact us for a free consultation.
4 Beds
4 Baths
3,217 SqFt
SOLD DATE : 11/30/2021
Key Details
Sold Price $699,000
Property Type Single Family Home
Sub Type Detached
Listing Status Sold
Purchase Type For Sale
Square Footage 3,217 sqft
Price per Sqft $217
Subdivision None Available
MLS Listing ID PACT2006004
Sold Date 11/30/21
Style Colonial
Bedrooms 4
Full Baths 3
Half Baths 1
HOA Y/N N
Abv Grd Liv Area 3,217
Originating Board BRIGHT
Year Built 1960
Annual Tax Amount $9,503
Tax Year 2021
Lot Size 4.300 Acres
Acres 4.3
Lot Dimensions 0.00 x 0.00
Property Description
Looking for a unique home to call your own? Then look no further and come see this one-of-a-kind home on 4.3 acres in Kennett Square! This beauty has been updated on the inside and out but has an old farmhouse-feel. A new kitchen with white shaker style cabinets featuring soft close doors and drawers. Granite countertops with under mount stainless steel sink and upgraded faucet. Updates also include - stainless steel appliance, tile back splash, brick flooring and recessed lighting. Fabulous great room with brick flooring and wood burning fireplace with brick surround with wood mantle. The half bath has also been renovated. The living room has a wood-burning fireplace and beautiful views of the open space that surrounds the house. The first floor also has a spacious primary bedroom with beautiful ensuite that includes custom tile shower. Two walk-in closets finish out this lovely bedroom. The second level is host to three bedrooms and two full bathrooms. This level has hardwood flooring in all bedrooms. There's an unfinished basement with laundry hook up and plenty of storage space. You'll also enjoy the great views from the recently renovated deck overlooking the huge back yard and naturally wooded adjoining space. This home sits on a large corner lot adjoining Bayard Road and Old Kennett Pike, providing quick and easy access to major roadways and shopping and dining. This won’t last long - schedule your showing today!
Location
State PA
County Chester
Area Kennett Twp (10362)
Zoning R10
Rooms
Other Rooms Living Room, Primary Bedroom, Bedroom 2, Bedroom 3, Kitchen, Family Room, Basement, Bedroom 1, Bathroom 1, Bathroom 2, Primary Bathroom, Half Bath
Basement Poured Concrete
Main Level Bedrooms 1
Interior
Hot Water Electric
Heating Forced Air
Cooling Central A/C, Wall Unit
Flooring Hardwood, Tile/Brick
Fireplaces Number 3
Equipment None
Fireplace Y
Heat Source Natural Gas
Laundry Hookup
Exterior
Garage Garage - Side Entry, Garage Door Opener, Inside Access
Garage Spaces 2.0
Waterfront N
Water Access N
View Trees/Woods, Scenic Vista
Roof Type Asphalt
Accessibility None
Parking Type Attached Garage
Attached Garage 2
Total Parking Spaces 2
Garage Y
Building
Story 2
Foundation Brick/Mortar
Sewer On Site Septic
Water Well
Architectural Style Colonial
Level or Stories 2
Additional Building Above Grade, Below Grade
New Construction N
Schools
School District Kennett Consolidated
Others
Pets Allowed Y
Senior Community No
Tax ID 62-07 -0019
Ownership Fee Simple
SqFt Source Assessor
Acceptable Financing Cash, Conventional
Listing Terms Cash, Conventional
Financing Cash,Conventional
Special Listing Condition Standard
Pets Description No Pet Restrictions
Read Less Info
Want to know what your home might be worth? Contact us for a FREE valuation!

Our team is ready to help you sell your home for the highest possible price ASAP

Bought with Scott D Stephens • Keller Williams Real Estate -Exton







