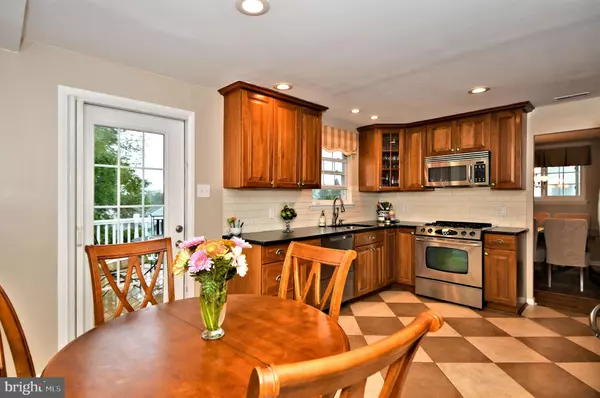$460,000
$445,000
3.4%For more information regarding the value of a property, please contact us for a free consultation.
4 Beds
2 Baths
1,880 SqFt
SOLD DATE : 07/28/2021
Key Details
Sold Price $460,000
Property Type Single Family Home
Sub Type Detached
Listing Status Sold
Purchase Type For Sale
Square Footage 1,880 sqft
Price per Sqft $244
Subdivision Burgundy Hills
MLS Listing ID PABU530200
Sold Date 07/28/21
Style Colonial
Bedrooms 4
Full Baths 2
HOA Y/N N
Abv Grd Liv Area 1,880
Originating Board BRIGHT
Year Built 1969
Annual Tax Amount $4,864
Tax Year 2020
Lot Size 0.253 Acres
Acres 0.25
Lot Dimensions 75.00 x 147.00
Property Description
Amazing opportunity to own this 4 Bedroom, 2 bath Colonial located in highly desirable Burgundy Hills, Bucks County. Updated eat-in kitchen with cherry cabinets, granite countertops, stainless steel appliances, recessed lighting, and entrance to the second story deck with beautiful views. Off of the kitchen is the large family room with recessed lighting, laundry room, and beautifully updated full bathroom with subway tiles and frameless glass doors. Also on the main level are the dining and living rooms, with natural wood flooring. Upper level has 4 bedrooms with natural wood flooring. The full updated bathroom has heated flooring, heated towel rack, stunning oversized textured tiles with glass doors and a lighted medicine cabinet. The main level of the home has just been professionally painted throughout. The home also offers a one car garage with inside access, large walkout basement, central air, beautifully landscaped and well maintained. All this and within walking distance to the elementary and middle schools. Buyers, please do not walk the property unless you have an appointment.
Location
State PA
County Bucks
Area Upper Southampton Twp (10148)
Zoning R3
Rooms
Other Rooms Living Room, Dining Room, Bedroom 2, Bedroom 3, Bedroom 4, Kitchen, Family Room, Bedroom 1, Laundry, Storage Room, Utility Room, Bathroom 1, Bathroom 2
Basement Full
Interior
Interior Features Attic, Ceiling Fan(s), Dining Area, Kitchen - Eat-In, Pantry, Recessed Lighting, Stall Shower, Tub Shower, Wood Floors
Hot Water Natural Gas
Heating Baseboard - Hot Water
Cooling Central A/C
Flooring Hardwood, Ceramic Tile, Carpet
Equipment Built-In Microwave, Dishwasher, Dryer - Gas, Oven/Range - Gas, Refrigerator, Stainless Steel Appliances, Washer, Water Heater
Fireplace N
Appliance Built-In Microwave, Dishwasher, Dryer - Gas, Oven/Range - Gas, Refrigerator, Stainless Steel Appliances, Washer, Water Heater
Heat Source Natural Gas
Exterior
Exterior Feature Deck(s)
Garage Garage - Side Entry, Inside Access
Garage Spaces 5.0
Utilities Available Cable TV
Waterfront N
Water Access N
Roof Type Shingle
Street Surface Black Top
Accessibility None
Porch Deck(s)
Parking Type Attached Garage, Driveway, Off Street, On Street
Attached Garage 1
Total Parking Spaces 5
Garage Y
Building
Lot Description Front Yard, Landscaping, Level, Rear Yard, SideYard(s)
Story 2.5
Sewer Public Sewer
Water Public
Architectural Style Colonial
Level or Stories 2.5
Additional Building Above Grade, Below Grade
New Construction N
Schools
Elementary Schools Davis
Middle Schools Klinger
High Schools William Tennent
School District Centennial
Others
Senior Community No
Tax ID 48-008-330
Ownership Fee Simple
SqFt Source Assessor
Acceptable Financing Cash, Conventional
Listing Terms Cash, Conventional
Financing Cash,Conventional
Special Listing Condition Standard
Read Less Info
Want to know what your home might be worth? Contact us for a FREE valuation!

Our team is ready to help you sell your home for the highest possible price ASAP

Bought with Ronald Bancroft • RE/MAX Legacy







