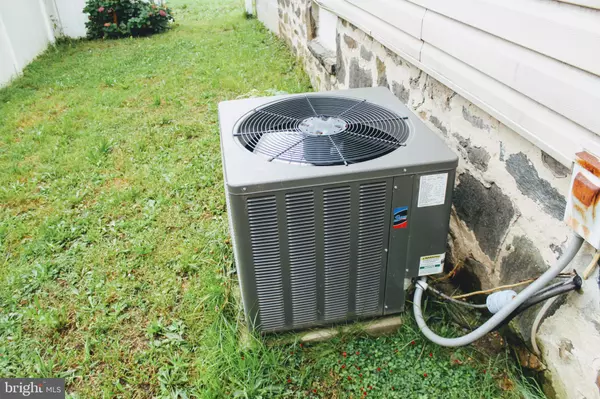$116,000
$104,900
10.6%For more information regarding the value of a property, please contact us for a free consultation.
3 Beds
1 Bath
1,080 SqFt
SOLD DATE : 07/27/2021
Key Details
Sold Price $116,000
Property Type Townhouse
Sub Type End of Row/Townhouse
Listing Status Sold
Purchase Type For Sale
Square Footage 1,080 sqft
Price per Sqft $107
Subdivision Brooklyn
MLS Listing ID MDBA555152
Sold Date 07/27/21
Style Traditional
Bedrooms 3
Full Baths 1
HOA Y/N N
Abv Grd Liv Area 1,080
Originating Board BRIGHT
Year Built 1940
Annual Tax Amount $2,180
Tax Year 2020
Property Description
Come see this end unit townhome located in Brooklyn, MD. When you enter this home you will find a bright sun filled room with ceramic tile which can be a sitting room or an extra living room, next you enter the actual living room which features beautiful hardwood floors, then there is the kitchen with stainless steel appliances and a separate dining room. There are 2 rear doors off the kitchen & dining room which lead you to the low maintenance vinyl deck which overlooks the vinyl fenced in yard where you can enjoy those great summer nights & family bbq's. The Upper level features 3 bedrooms which are carpeted & 1 full bathroom. The lower level of this home is partially finished, there is a room that can be used as a family room, recreation room or even an office as well as the laundry room (washer & dryer both convey) & a small bathroom with a shower. This home does have central air & plenty of ceiling fans to keep you cool during those hot summer months, the extra refrigerator/freezer does convey. This home is just a couple of blocks from public transportation & conveniently located close to shopping, major highways, less than 10 miles from BWI Airport, Arundel Mills Mall, Maryland Live & Baltimore.
Location
State MD
County Baltimore City
Zoning R-6
Rooms
Other Rooms Living Room, Dining Room, Sitting Room, Kitchen, Family Room, Basement, Laundry, Bathroom 2
Basement Partially Finished, Connecting Stairway
Interior
Interior Features Carpet, Ceiling Fan(s), Floor Plan - Traditional, Formal/Separate Dining Room, Wood Floors
Hot Water Natural Gas
Heating Forced Air
Cooling Central A/C, Ceiling Fan(s)
Flooring Carpet, Ceramic Tile, Hardwood
Equipment Stainless Steel Appliances, Refrigerator, Stove, Dishwasher, Built-In Microwave, Dryer, Washer, Water Heater, Extra Refrigerator/Freezer
Fireplace N
Appliance Stainless Steel Appliances, Refrigerator, Stove, Dishwasher, Built-In Microwave, Dryer, Washer, Water Heater, Extra Refrigerator/Freezer
Heat Source Natural Gas
Laundry Basement
Exterior
Exterior Feature Deck(s), Enclosed
Fence Vinyl, Fully
Waterfront N
Water Access N
Accessibility None
Porch Deck(s), Enclosed
Parking Type On Street
Garage N
Building
Story 3
Sewer Public Sewer
Water Public
Architectural Style Traditional
Level or Stories 3
Additional Building Above Grade, Below Grade
New Construction N
Schools
School District Baltimore City Public Schools
Others
Senior Community No
Tax ID 0325067094 020
Ownership Fee Simple
SqFt Source Estimated
Acceptable Financing Cash, Conventional, FHA, VA
Horse Property N
Listing Terms Cash, Conventional, FHA, VA
Financing Cash,Conventional,FHA,VA
Special Listing Condition Standard
Read Less Info
Want to know what your home might be worth? Contact us for a FREE valuation!

Our team is ready to help you sell your home for the highest possible price ASAP

Bought with Andrew Johns III • Keller Williams Gateway LLC







