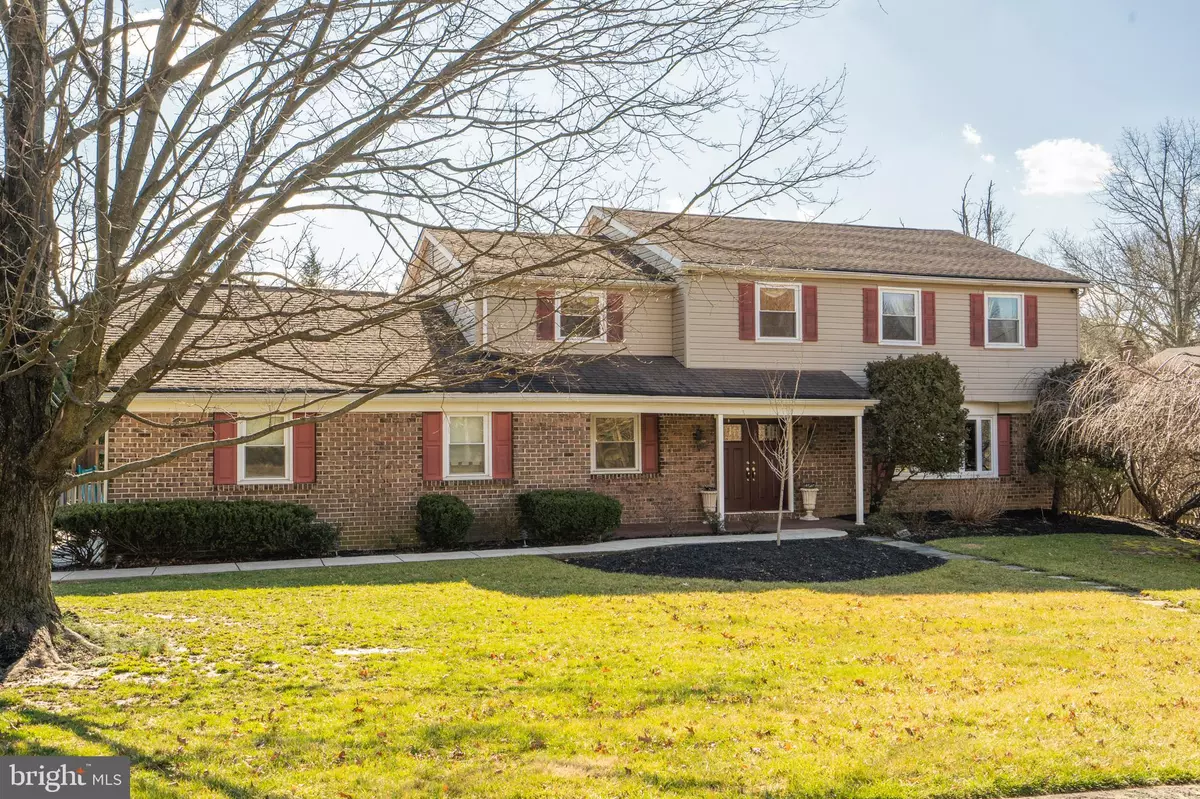$477,000
$484,900
1.6%For more information regarding the value of a property, please contact us for a free consultation.
4 Beds
3 Baths
3,067 SqFt
SOLD DATE : 07/20/2020
Key Details
Sold Price $477,000
Property Type Single Family Home
Sub Type Detached
Listing Status Sold
Purchase Type For Sale
Square Footage 3,067 sqft
Price per Sqft $155
Subdivision Tannerie Run
MLS Listing ID PAMC638434
Sold Date 07/20/20
Style Colonial
Bedrooms 4
Full Baths 2
Half Baths 1
HOA Y/N N
Abv Grd Liv Area 3,067
Originating Board BRIGHT
Year Built 1973
Annual Tax Amount $9,409
Tax Year 2019
Lot Size 0.534 Acres
Acres 0.53
Lot Dimensions 121.00 x 0.00
Property Description
The Upper Dublin home you have been waiting for! This spacious and sunlight colonial home situated on a beautifully manicured half acre corner lot with a tree lined, fenced yard. Upon entering the home, the curved staircase and beautiful hardwood floors give you a warm welcome. The newly updated living room has a large bay window providing tons of natural light, which highlights the new carpets & freshly painted walls. Also bright and cheery, the formal dining room is situated perfectly between the living room and kitchen for easy entertaining and extended family dinners. With renovations just completed, this kitchen is ready for a new chef! New granite counter tops, stainless sink and new backsplash make this eat-in kitchen move-in ready! The large bay window lets you keep your eyes on the kids in the yard. There is also outside access to the patio for al-fresco dining and BBQ-ing, the in-ground gas line makes grilling a breeze. Just off the kitchen is the large family room which continues to keep the entertaining flowing. A large storage closet and additional rear yard access through the sliding glass doors complete this space. Just beyond the family room is the back hallway which houses 2 coat closets, a powder room, large laundry room and inside access to the 2 car garage. Up the beautiful curved staircase, the master suite is set off to the side allowing for additional privacy. This master has an incredible 20 ft walk-in closet and an updated master bath with frameless shower door, custom tile work and granite counters. Another closet and make-up area complete this great retreat. There are 3 additional bedrooms - all generously sized with plenty of closet space. The full hall bath has been updated as well. The basement is partially finished and fully waterproofed with tons of storage space. All electrical has been updated and high-hats have been installed throughout the home. The windows have all been replaced by Castle Windows and the lucky new home owners will have peace of mind with the lifetime transferable warranty! A one year home warranty will also be included. Moving to 1477 Ft. Washington Ave has some incredible perks: walking distance (less than 1 block) to the newest elementary school in the district, Maple Glen Elementary, Temple University Ambler Campus and Mondauk Park. Upper Dublin also has a brand new high school and the middle school is under current renovations. Here, you are conveniently located close to major routes (PA Turnpike, 476, 63, 309, 152), very close to the train station and minutes away from wonderful shops & restaurants in Downtown Ambler and soon at the Promenade at Upper Dublin. Maple Manor Swim Club, LA Fitness & Lifetime Athletic Center are all very close by, as well as several different religious institutions, supermarkets, CVS and much more. Don't miss your opportunity!
Location
State PA
County Montgomery
Area Upper Dublin Twp (10654)
Zoning A1
Rooms
Other Rooms Living Room, Dining Room, Primary Bedroom, Kitchen, Family Room, Basement, Laundry, Additional Bedroom
Basement Full, Partially Finished
Interior
Interior Features Carpet, Curved Staircase, Family Room Off Kitchen, Kitchen - Eat-In, Primary Bath(s), Pantry, Recessed Lighting, Walk-in Closet(s), Wood Floors, Dining Area, Formal/Separate Dining Room, Kitchen - Table Space, Stall Shower, Tub Shower, Upgraded Countertops
Hot Water Electric
Heating Forced Air, Baseboard - Electric
Cooling Central A/C
Flooring Hardwood, Partially Carpeted
Equipment Dishwasher, Disposal, Built-In Microwave, Extra Refrigerator/Freezer, Oven/Range - Gas
Fireplace N
Window Features Bay/Bow,Double Pane,Vinyl Clad,Replacement
Appliance Dishwasher, Disposal, Built-In Microwave, Extra Refrigerator/Freezer, Oven/Range - Gas
Heat Source Natural Gas
Laundry Main Floor
Exterior
Exterior Feature Patio(s), Porch(es)
Parking Features Garage - Side Entry, Garage Door Opener, Inside Access
Garage Spaces 2.0
Fence Rear, Wood, Partially
Utilities Available Cable TV, Fiber Optics Available
Water Access N
Roof Type Pitched,Shingle
Accessibility None
Porch Patio(s), Porch(es)
Attached Garage 2
Total Parking Spaces 2
Garage Y
Building
Lot Description Corner, Landscaping, Level, Rear Yard
Story 2
Sewer Public Sewer
Water Public
Architectural Style Colonial
Level or Stories 2
Additional Building Above Grade, Below Grade
New Construction N
Schools
Elementary Schools Maple Glen
Middle Schools Sandy Run
High Schools U Dublin
School District Upper Dublin
Others
Senior Community No
Tax ID 54-00-06656-094
Ownership Fee Simple
SqFt Source Assessor
Security Features Security System
Acceptable Financing Cash, Conventional
Listing Terms Cash, Conventional
Financing Cash,Conventional
Special Listing Condition Standard
Read Less Info
Want to know what your home might be worth? Contact us for a FREE valuation!

Our team is ready to help you sell your home for the highest possible price ASAP

Bought with Alexander Shulzhenko • Realty Mark Cityscape-Huntingdon Valley






