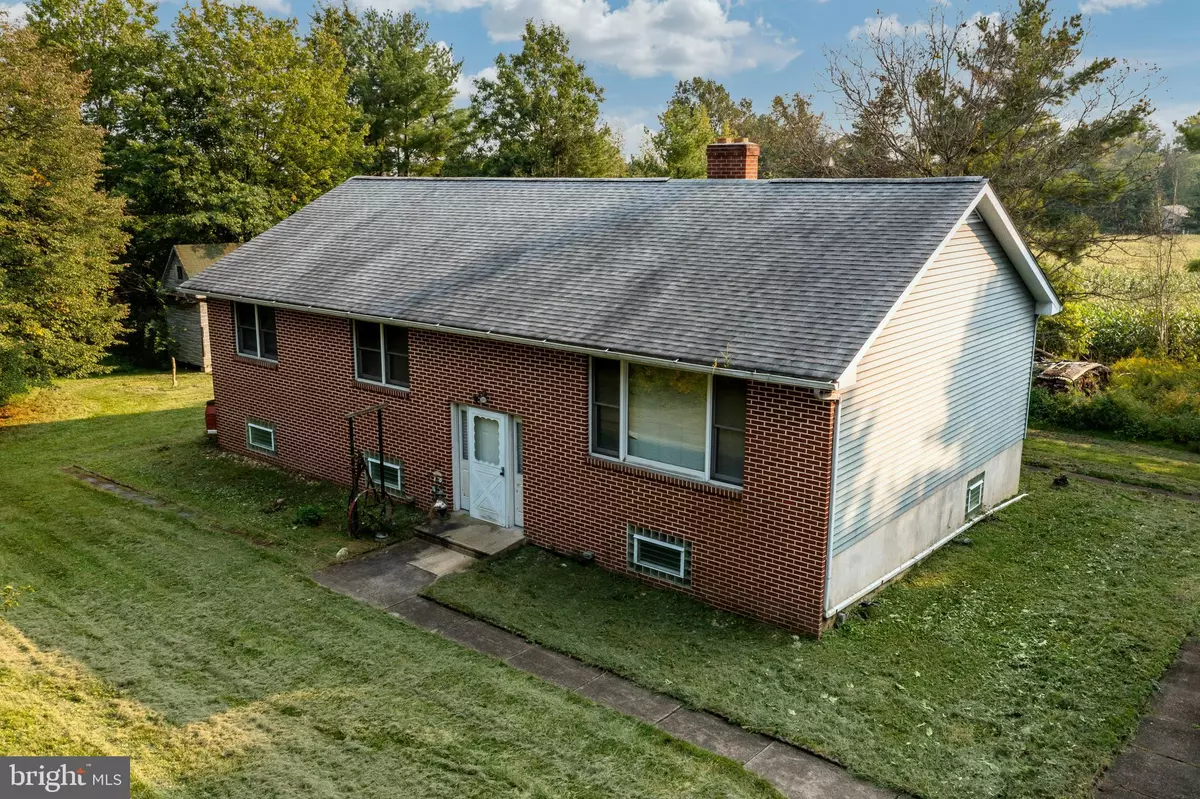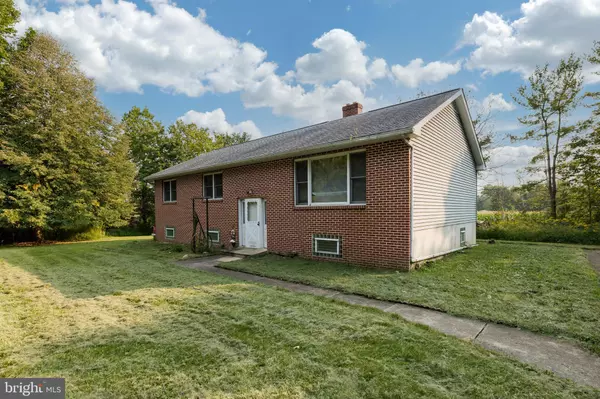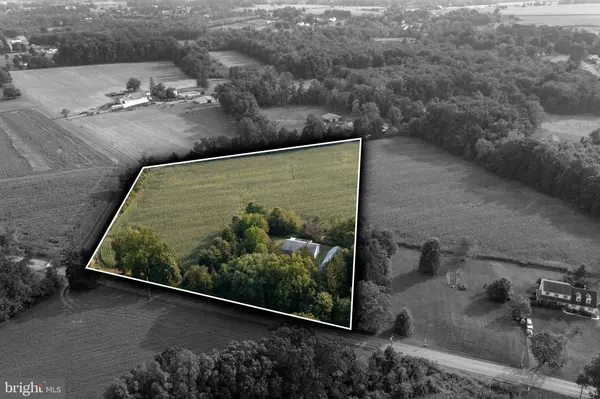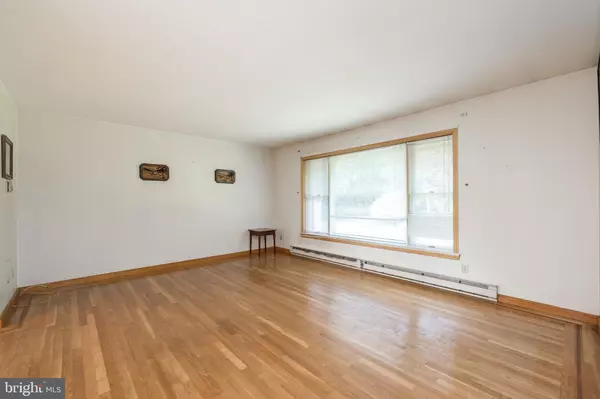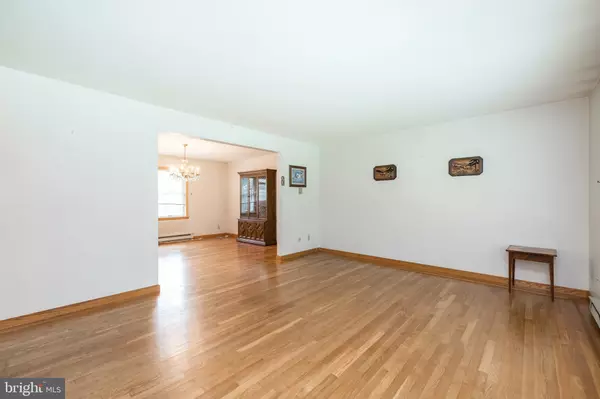$400,000
$399,999
For more information regarding the value of a property, please contact us for a free consultation.
3 Beds
2 Baths
1,479 SqFt
SOLD DATE : 10/29/2021
Key Details
Sold Price $400,000
Property Type Single Family Home
Sub Type Detached
Listing Status Sold
Purchase Type For Sale
Square Footage 1,479 sqft
Price per Sqft $270
Subdivision None Available
MLS Listing ID PABU2007434
Sold Date 10/29/21
Style Split Foyer,Split Level
Bedrooms 3
Full Baths 2
HOA Y/N N
Abv Grd Liv Area 1,479
Originating Board BRIGHT
Year Built 1983
Annual Tax Amount $6,359
Tax Year 2021
Lot Size 7.615 Acres
Acres 7.62
Lot Dimensions 0.00 x 0.00
Property Description
Are you looking for land and some space to spread out?! Don't miss this home on 7.6 acres!
Check out this great home on all this land. When you walk up to the main level, you are immediately greeted by a large living room with beautiful hardwood floors. The living room fills with light from the large front window. The living room opens up to the large dining room, with the same beautiful hardwood floors! From the dining room, enter the kitchen with new laminate flooring. Attached to the kitchen is a large deck where you can enjoy your a view of the trees and the expansive yard. Down the hall you will find 3 good sized bedrooms and a full hall bath. The primary bedroom has its own full bathroom. The main level is move in ready with just a few minor touches!
The lower level is ready for you to create even more living space! (The prior sump pump failed and water entered the basement -- the sellers removed the lower portions of the wall, the floor coverings and installed a new sump sump with no water since -- it's ready for you to finish it to your specifications).
Outside you will find a large two car garage with a large workshop.
Come and create the home of your dreams with all the privacy you want! Schedule your showing now!
This property is being sold in as-is condition.
Location
State PA
County Bucks
Area Milford Twp (10123)
Zoning RA
Rooms
Basement Partially Finished
Main Level Bedrooms 3
Interior
Hot Water Electric, Wood
Heating Baseboard - Electric, Zoned
Cooling Window Unit(s)
Flooring Hardwood, Carpet
Fireplace N
Heat Source Electric
Laundry Basement
Exterior
Exterior Feature Deck(s)
Parking Features Additional Storage Area, Garage - Front Entry, Oversized
Garage Spaces 2.0
Water Access N
Accessibility Chairlift
Porch Deck(s)
Total Parking Spaces 2
Garage Y
Building
Story 2
Foundation Block
Sewer On Site Septic
Water Well
Architectural Style Split Foyer, Split Level
Level or Stories 2
Additional Building Above Grade, Below Grade
New Construction N
Schools
School District Quakertown Community
Others
Pets Allowed Y
Senior Community No
Tax ID 23-005-021
Ownership Fee Simple
SqFt Source Assessor
Horse Property N
Special Listing Condition Standard
Pets Allowed No Pet Restrictions
Read Less Info
Want to know what your home might be worth? Contact us for a FREE valuation!

Our team is ready to help you sell your home for the highest possible price ASAP

Bought with Patricia A Henne • BHHS Fox & Roach-New Hope

