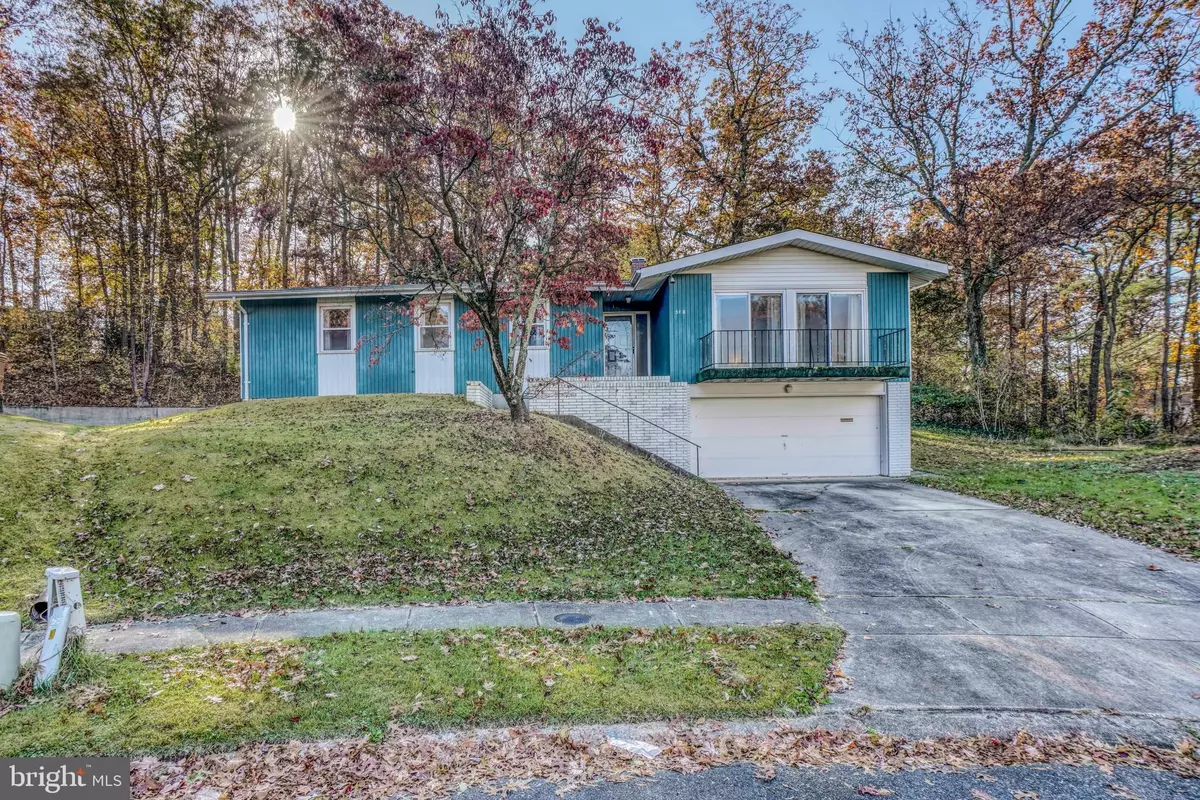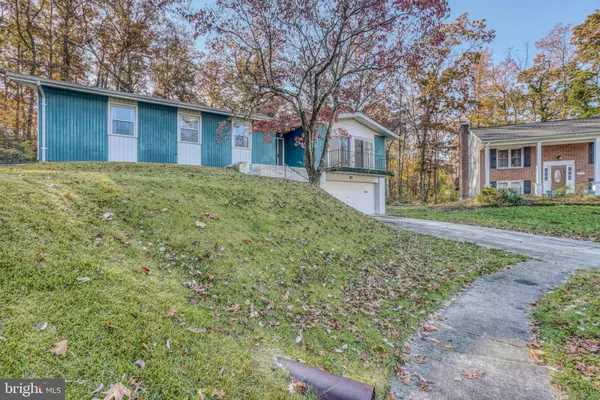$246,900
$225,000
9.7%For more information regarding the value of a property, please contact us for a free consultation.
4 Beds
3 Baths
2,123 SqFt
SOLD DATE : 12/06/2021
Key Details
Sold Price $246,900
Property Type Single Family Home
Sub Type Detached
Listing Status Sold
Purchase Type For Sale
Square Footage 2,123 sqft
Price per Sqft $116
Subdivision Foster Branch
MLS Listing ID MDHR2005710
Sold Date 12/06/21
Style Ranch/Rambler
Bedrooms 4
Full Baths 3
HOA Fees $8/ann
HOA Y/N Y
Abv Grd Liv Area 2,123
Originating Board BRIGHT
Year Built 1966
Annual Tax Amount $2,513
Tax Year 2020
Lot Size 0.283 Acres
Acres 0.28
Property Description
Looking for a large ranch? This may be the one. This large 2100+ sf home has the potential to be a beautiful home! Original owners had this home built in 1966 and it was very well cared for. Everything in this home seems original. As you walk in the front door there is a long foyer with the primary bedroom and bathroom off to the right. There is another small room, 7x9, next to the master which would make a perfect walk in closet or office. There are sliders in the primary bedroom which lead out to a small front deck. The living room was actually designed as a living/dining room combination from the drawing which is in the photos. This room has the original planter in the living/dining room area which was very popular in the 60's! There is a wood burning fireplace and 2 sets of sliders out to the back yard. The kitchen is very small, but easy to work in. The dining room is next door to the kitchen. 3 large secondary bedrooms with 2 sharing a Jack & Jill bath are at the opposite end of the home. There is a crack in the basement wall and an estimate of approx $8000 to repair. This would be a great home for a rehab loan. This home is being sold AS IS! Hurry before you miss it! More photos coming.
Location
State MD
County Harford
Zoning R3
Rooms
Other Rooms Living Room, Dining Room, Primary Bedroom, Bedroom 2, Bedroom 3, Bedroom 4, Kitchen, Foyer, Office, Bathroom 1, Primary Bathroom
Basement Connecting Stairway, Garage Access
Main Level Bedrooms 4
Interior
Interior Features Attic, Ceiling Fan(s), Combination Dining/Living, Dining Area, Entry Level Bedroom, Floor Plan - Traditional, Formal/Separate Dining Room, Primary Bath(s), Bathroom - Tub Shower, Walk-in Closet(s), Wood Floors
Hot Water Natural Gas
Cooling Central A/C
Flooring Partially Carpeted, Wood
Fireplaces Number 1
Fireplaces Type Wood
Equipment Built-In Range, Dishwasher, Oven - Single
Furnishings No
Fireplace Y
Window Features Screens
Appliance Built-In Range, Dishwasher, Oven - Single
Heat Source Natural Gas
Laundry Basement
Exterior
Parking Features Basement Garage, Additional Storage Area, Built In, Garage - Front Entry
Garage Spaces 4.0
Utilities Available Cable TV Available, Electric Available, Natural Gas Available, Phone Available
Water Access N
Roof Type Unknown
Accessibility None
Attached Garage 2
Total Parking Spaces 4
Garage Y
Building
Story 1
Foundation Block
Sewer Public Sewer
Water Public
Architectural Style Ranch/Rambler
Level or Stories 1
Additional Building Above Grade, Below Grade
Structure Type Dry Wall
New Construction N
Schools
School District Harford County Public Schools
Others
Pets Allowed Y
HOA Fee Include Common Area Maintenance,Snow Removal
Senior Community No
Tax ID 1301138332
Ownership Fee Simple
SqFt Source Assessor
Acceptable Financing Cash, FHA 203(k)
Horse Property N
Listing Terms Cash, FHA 203(k)
Financing Cash,FHA 203(k)
Special Listing Condition Standard
Pets Allowed No Pet Restrictions
Read Less Info
Want to know what your home might be worth? Contact us for a FREE valuation!

Our team is ready to help you sell your home for the highest possible price ASAP

Bought with Tamara Romero • RE/MAX Components






