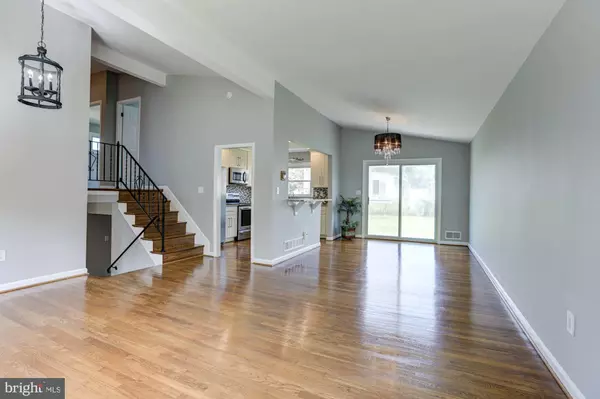$325,000
$299,900
8.4%For more information regarding the value of a property, please contact us for a free consultation.
3 Beds
2 Baths
1,750 SqFt
SOLD DATE : 11/15/2021
Key Details
Sold Price $325,000
Property Type Single Family Home
Sub Type Detached
Listing Status Sold
Purchase Type For Sale
Square Footage 1,750 sqft
Price per Sqft $185
Subdivision Gwynnvale
MLS Listing ID MDBC2009578
Sold Date 11/15/21
Style Split Level
Bedrooms 3
Full Baths 2
HOA Y/N N
Abv Grd Liv Area 1,750
Originating Board BRIGHT
Year Built 1957
Annual Tax Amount $2,768
Tax Year 2021
Lot Size 6,783 Sqft
Acres 0.16
Lot Dimensions 1.00 x
Property Description
Beautiful split level style home offering three bedrooms and two full baths perfectly move in ready, and awaiting new owners! Gleaming hardwood floors; Soaring vaulted ceilings; Lofty windows and light filled interiors; Open concept floorplan; Kitchen equipped with stainless steel appliances; Recessed lighting; Tile backsplash; Peninsula with breakfast bar; Granite countertops; Ample 42 inch cabinetry; Generously sized bedrooms; Neutral color palette throughout; Lower-level complete with laundry | storage room, full bath, and family room; Exterior Features: Front Porch, Patio, Exterior Lighting, Sidewalks, Street Lights, and Landscaped Grounds. Community Amenities: Enjoy living in close proximity to a vast variety of shopping, dining, and entertainment options at Metro Centre at Owings Mills, Festival at Woodholme, and Foundry Row. Towson, Downtown, the Maryland Zoo of Baltimore, Pimlico Race Course, and BWI are just minutes away. Outdoor recreation awaits you at Woodholme Park, Sudbrook Park, Woodholme Golf Course, and more. Commuter routes include I-695, I-795, I-83, and MD-140.
Location
State MD
County Baltimore
Zoning 010
Rooms
Other Rooms Living Room, Dining Room, Primary Bedroom, Bedroom 2, Bedroom 3, Kitchen, Family Room, Laundry
Basement Fully Finished
Interior
Interior Features Kitchen - Gourmet, Dining Area, Upgraded Countertops, Wood Floors, Recessed Lighting, Floor Plan - Open, Breakfast Area, Carpet, Ceiling Fan(s), Combination Dining/Living, Formal/Separate Dining Room, Kitchen - Eat-In
Hot Water Natural Gas
Heating Forced Air
Cooling Central A/C
Flooring Hardwood, Carpet
Equipment Washer/Dryer Hookups Only, Dishwasher, Disposal, Dual Flush Toilets, Exhaust Fan, Icemaker, Refrigerator, Built-In Microwave, Oven - Self Cleaning, Oven - Single, Oven/Range - Electric, Stainless Steel Appliances, Stove, Water Dispenser, Water Heater
Fireplace N
Window Features Double Pane,Insulated,Vinyl Clad
Appliance Washer/Dryer Hookups Only, Dishwasher, Disposal, Dual Flush Toilets, Exhaust Fan, Icemaker, Refrigerator, Built-In Microwave, Oven - Self Cleaning, Oven - Single, Oven/Range - Electric, Stainless Steel Appliances, Stove, Water Dispenser, Water Heater
Heat Source Natural Gas
Laundry Hookup
Exterior
Exterior Feature Patio(s)
Fence Rear
Waterfront N
Water Access N
View Garden/Lawn
Roof Type Asphalt
Accessibility Other
Porch Patio(s)
Parking Type Off Street, Driveway, On Street
Garage N
Building
Lot Description Front Yard, Landscaping, Level, Rear Yard, SideYard(s)
Story 3
Foundation Other
Sewer Public Sewer
Water Public
Architectural Style Split Level
Level or Stories 3
Additional Building Above Grade, Below Grade
Structure Type Cathedral Ceilings,Dry Wall,High
New Construction N
Schools
Elementary Schools Milbrook
Middle Schools Pikesville
High Schools Pikesville
School District Baltimore County Public Schools
Others
Senior Community No
Tax ID 04030302004820
Ownership Fee Simple
SqFt Source Assessor
Security Features Main Entrance Lock,Smoke Detector
Special Listing Condition Standard
Read Less Info
Want to know what your home might be worth? Contact us for a FREE valuation!

Our team is ready to help you sell your home for the highest possible price ASAP

Bought with Merrick M Thompson • Century 21 Downtown







