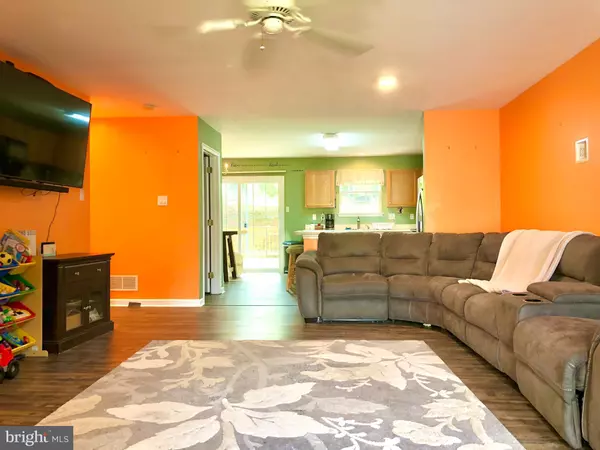$225,000
$225,000
For more information regarding the value of a property, please contact us for a free consultation.
3 Beds
3 Baths
1,479 SqFt
SOLD DATE : 11/29/2021
Key Details
Sold Price $225,000
Property Type Townhouse
Sub Type Interior Row/Townhouse
Listing Status Sold
Purchase Type For Sale
Square Footage 1,479 sqft
Price per Sqft $152
Subdivision Spring Brook Village
MLS Listing ID PACT2007624
Sold Date 11/29/21
Style Traditional
Bedrooms 3
Full Baths 2
Half Baths 1
HOA Fees $48/qua
HOA Y/N Y
Abv Grd Liv Area 1,479
Originating Board BRIGHT
Year Built 2002
Annual Tax Amount $5,043
Tax Year 2021
Lot Size 2,129 Sqft
Acres 0.05
Lot Dimensions 0.00 x 0.00
Property Description
100% USDA/VA financing may be available! Come see this great 3 bed, 2.5 bath home in the well maintained Springbrook Village! You will enjoy some scenic views as you get close to this great community! This home has been well cared for by the owners! You have plenty of room for parking between the garage and the driveway! The first floor has been upgraded with newer luxury vinyl flooring, which not only looks great, but is very durable. There is an open floor plan on the main level, which is perfect for entertaining! The large den offers so much flexibility! The spacious kitchen is open to the den. There is plenty of cabinet space in the kitchen, as well as an island set up for seating! Thee is a large dining area in the kitchen as well! Off the kitchen there are sliders that open to the large deck, which has great wooded views. The primary bedroom is enormous! There is plenty of closet space, lots of windows, and a great primary bath! There are also pulldown steps to the attic in this bedroom. There is also a secondary hatch to get into the attic! The 2nd and 3rd bedrooms are perfect in size, with their own closets! All 3 bathrooms also have the same luxury vinyl floors. The whole house has been painted in light & bright colors. There is a huge basement that had an egress window added. This opens up so many options! This basement is just waiting to be finished! It would be the perfect mancave, craft room, theater or playroom! You must see this home today! If you are looking for an affordable and low maintenance home, then this is the one for you! Sale is contingent upon Seller finding suitable housing. Seller is replacing the carpets on both sets of steps and the upstairs hallway.
Location
State PA
County Chester
Area Valley Twp (10338)
Zoning R2
Rooms
Other Rooms Living Room, Dining Room, Primary Bedroom, Bedroom 2, Kitchen, Bedroom 1
Basement Drainage System, Poured Concrete, Sump Pump, Unfinished, Windows
Interior
Interior Features Ceiling Fan(s), Kitchen - Eat-In, Attic, Breakfast Area, Carpet, Floor Plan - Open, Kitchen - Island, Primary Bath(s)
Hot Water Natural Gas
Heating Forced Air
Cooling Central A/C
Flooring Carpet, Luxury Vinyl Plank
Equipment Built-In Microwave, Dishwasher, Oven - Single, Oven/Range - Gas
Fireplace N
Appliance Built-In Microwave, Dishwasher, Oven - Single, Oven/Range - Gas
Heat Source Natural Gas
Laundry Basement
Exterior
Exterior Feature Deck(s)
Garage Inside Access, Garage Door Opener
Garage Spaces 1.0
Utilities Available Cable TV
Amenities Available Tot Lots/Playground
Waterfront N
Water Access N
Accessibility None
Porch Deck(s)
Parking Type Driveway, Attached Garage, Other
Attached Garage 1
Total Parking Spaces 1
Garage Y
Building
Story 2
Foundation Other
Sewer Public Sewer
Water Public
Architectural Style Traditional
Level or Stories 2
Additional Building Above Grade, Below Grade
New Construction N
Schools
High Schools Coatesville Area Senior
School District Coatesville Area
Others
Pets Allowed Y
HOA Fee Include Lawn Maintenance,Snow Removal
Senior Community No
Tax ID 38-04 -0254
Ownership Fee Simple
SqFt Source Assessor
Acceptable Financing Cash, Conventional, FHA, FHA 203(b), VA, USDA
Listing Terms Cash, Conventional, FHA, FHA 203(b), VA, USDA
Financing Cash,Conventional,FHA,FHA 203(b),VA,USDA
Special Listing Condition Standard
Pets Description Case by Case Basis
Read Less Info
Want to know what your home might be worth? Contact us for a FREE valuation!

Our team is ready to help you sell your home for the highest possible price ASAP

Bought with Melissa Muir • Realty One Group Restore - Collegeville







